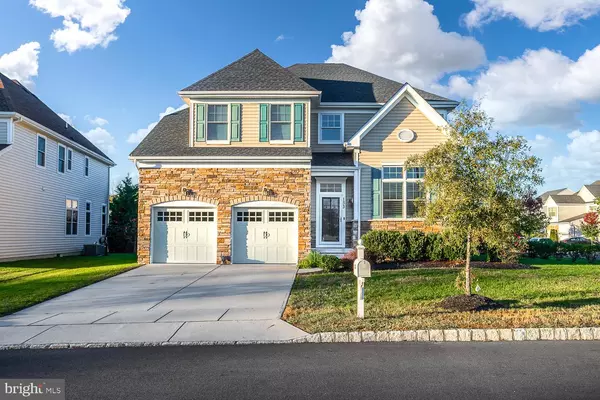$560,000
$579,900
3.4%For more information regarding the value of a property, please contact us for a free consultation.
133 STARBOARD WAY Mount Laurel, NJ 08054
4 Beds
4 Baths
4,354 SqFt
Key Details
Sold Price $560,000
Property Type Single Family Home
Sub Type Detached
Listing Status Sold
Purchase Type For Sale
Square Footage 4,354 sqft
Price per Sqft $128
Subdivision Rancocas Pointe
MLS Listing ID NJBL384394
Sold Date 02/05/21
Style Colonial
Bedrooms 4
Full Baths 3
Half Baths 1
HOA Fees $123/mo
HOA Y/N Y
Abv Grd Liv Area 3,354
Originating Board BRIGHT
Year Built 2015
Annual Tax Amount $14,353
Tax Year 2020
Lot Size 10,047 Sqft
Acres 0.23
Lot Dimensions 0.00 x 0.00
Property Description
Welcome home to this beautiful home in highly sought after neighborhood of Rancocas Pointe in Mount Laurel. The Mariner model, offering 4 Bedrooms and 3.5 with over 4300 Sq. Ft. of living space nestled is on large corner lot. No expense has been spared for the attention to detail in this home! Enter in to the grand two-story foyer with sitting area and you'll immediately notice the beautiful hardwood floors that run throughout the main floor. Gorgeous curved archways and pillars lead you into the spacious dining room, large enough for a 12-seat dining table a place to host family for any occasion! Adjacent to the dining room is the bonus office/study. Continue on into the large and cozy living room, with dual-sided gas fireplace - perfect for those chilly fall nights. The open layout draws you to the gourmet kitchen that boasts 42" mahogany cabinets, granite countertops, Stainless Steel appliance package, stacked ovens/microwave combo, ceiling-high range hood, peninsula island w/pendant lighting, ceramic tile backsplash and breakfast nook that is bathed in natural light overlooking the backyard. The butler's pantry, with it's beautiful cabinetry and countertop connect the kitchen and the dining room, with extensive pantry storage in-between. At the end of the butler pantry you will find the "Imagination Room". The entirety of the first floor offers custom plantation shutters, transom-style windows and gorgeous crown molding. An attached two-car garage and half bath complete the first floor. Up to the second floor, you're led down the hall to double doors that open to the primary suite. To the right is the spacious primary bedroom with tray ceilings and generous walk-in closet. To the left is the nearly equally large primary bathroom, with soaking tub, oversized glass shower stall and separate dual vanities. Three large bedrooms all with large closets, a full bathroom with double vanity and conveniently located laundry room with abundant storage space to complete the level. It's not over! Head down to the fully finished basement with full bathroom to find unlimited entertaining potential or room for an additional suite ideal for multi-generational living! Heading outside, just off the kitchen and on the other side of the living room you will find the sunroom, with sliding doors leading to the patio with a fully-fenced backyard, concrete patio and sprinkler system. This oversized corner backs up to a small alleyway for additional on street parking, and no rear neighbors. Close to shopping and dining. Minutes away from 295, NJ & PA TPKS make for an easy commute. The impeccable architecture and open layout invites you to call this home! Schedule your private tour today!
Location
State NJ
County Burlington
Area Mount Laurel Twp (20324)
Zoning RESID
Rooms
Other Rooms Living Room, Dining Room, Primary Bedroom, Bedroom 2, Bedroom 3, Bedroom 4, Kitchen, Other
Basement Fully Finished, Windows
Interior
Interior Features Built-Ins, Butlers Pantry, Ceiling Fan(s), Crown Moldings, Floor Plan - Open, Formal/Separate Dining Room, Kitchen - Eat-In, Kitchen - Island, Recessed Lighting, Upgraded Countertops, Walk-in Closet(s), Window Treatments, Wood Floors
Hot Water Natural Gas
Heating Forced Air, Zoned
Cooling Central A/C
Fireplaces Number 1
Fireplaces Type Double Sided, Gas/Propane
Fireplace Y
Heat Source Natural Gas
Laundry Upper Floor
Exterior
Exterior Feature Patio(s), Porch(es)
Parking Features Garage - Front Entry, Inside Access
Garage Spaces 2.0
Fence Fully
Water Access N
Accessibility None
Porch Patio(s), Porch(es)
Attached Garage 2
Total Parking Spaces 2
Garage Y
Building
Story 2
Sewer Public Sewer
Water Public
Architectural Style Colonial
Level or Stories 2
Additional Building Above Grade, Below Grade
New Construction N
Schools
Elementary Schools Springville E.S.
Middle Schools Thomas E. Harrington M.S.
High Schools Lenape H.S.
School District Mount Laurel Township Public Schools
Others
Senior Community No
Tax ID 24-00100 05-00001
Ownership Fee Simple
SqFt Source Assessor
Special Listing Condition Standard
Read Less
Want to know what your home might be worth? Contact us for a FREE valuation!

Our team is ready to help you sell your home for the highest possible price ASAP

Bought with Mohamed Abdelsamad • BHHS Fox & Roach - Hillsboro
GET MORE INFORMATION





