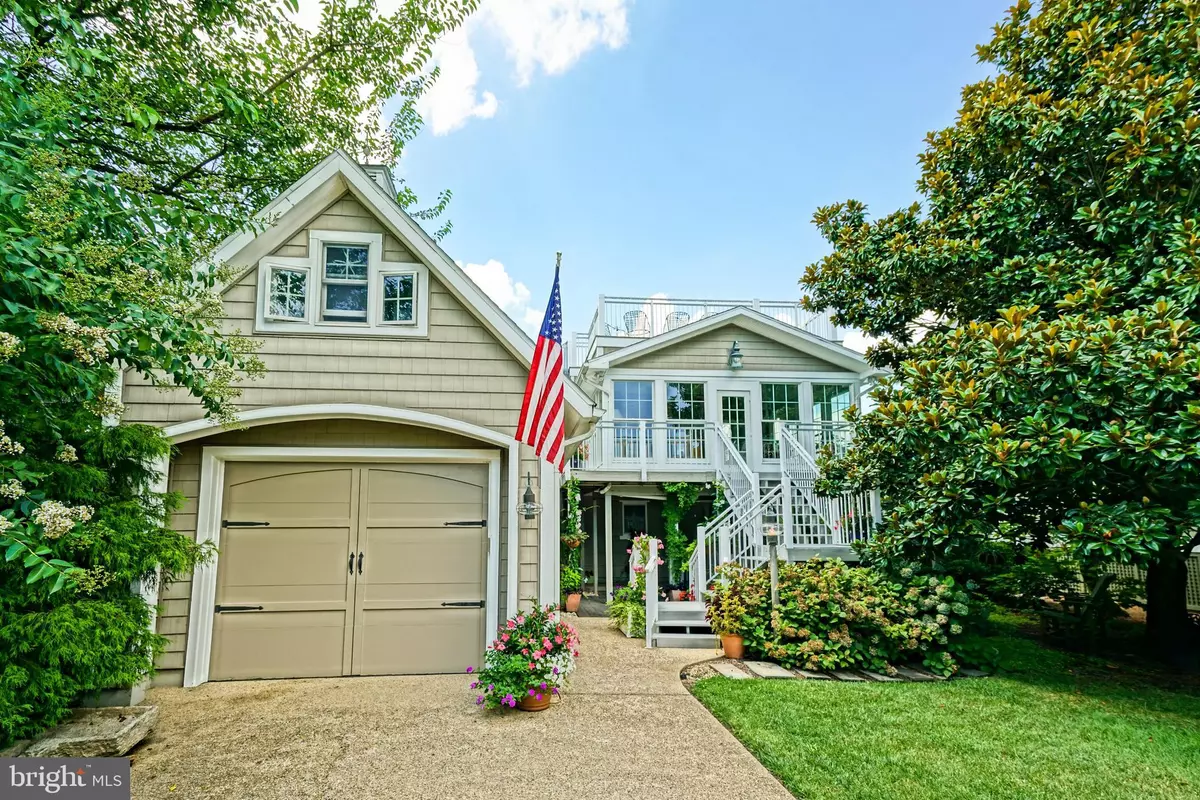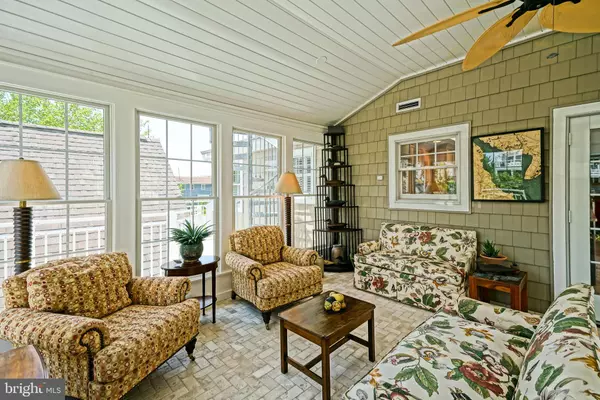$1,550,000
$1,799,000
13.8%For more information regarding the value of a property, please contact us for a free consultation.
10 MISSOURI AVE Lewes, DE 19958
5 Beds
4 Baths
3,666 SqFt
Key Details
Sold Price $1,550,000
Property Type Single Family Home
Sub Type Detached
Listing Status Sold
Purchase Type For Sale
Square Footage 3,666 sqft
Price per Sqft $422
Subdivision Lewes Beach
MLS Listing ID DESU144538
Sold Date 02/07/20
Style Coastal
Bedrooms 5
Full Baths 3
Half Baths 1
HOA Y/N N
Abv Grd Liv Area 3,666
Originating Board BRIGHT
Land Lease Frequency Annually
Year Built 1950
Annual Tax Amount $3,201
Tax Year 2018
Lot Size 8,640 Sqft
Acres 0.2
Lot Dimensions 60 x 144 x 60 x 144
Property Description
UNMATCHED PRIVACY, CURATED STYLE ON LEWES BEACH! Welcome, discerning beach-seekers! You are invited to discover this exceptional "quiet resort" on Lewes Beach, truly unique in its cloistered position set back from the street. Impeccably tended gardens frame this 5-bedroom beach home, a masterful combination of classic, multi-generational appeal and modern stylish upgrades. Bask in sunshine on the rooftop deck with views of both the Delaware Bay and Lewes-Rehoboth Canal. Retreat to the cooling, peaceful, shaded gardens with Zen-inspiring pond. Inside, discover four levels of living spaces to suit every mood - from the built-in shelves of a comfortable private library room, to bright and stunning metropolitan spaces, to quiet nooks, all enhanced by heart of pine hardwood floors and thoughtful architecture. Enjoy a radiant kitchen with leathered granite counters, 5-burner stainless steel range, & tile backsplash; bonus guest-suite kitchenette on the 1st floor; private top-floor master; light-filled great room with vaulted ceiling, gas fireplace & wetbar; geothermal HVAC, and so much more. Entertain at sunset on the fabulous 3rd level porch; grow your own produce in the raised garden beds below. Live steps to the sand and a short bike ride to the dining, shopping, and history of Downtown Lewes. The total package, beautifully wrapped in an idyllic setting. (Please note Sellers had land lease extended so there are actually 135 years remaining. MLS field does not accept that value so we are clarifying it in this note.)
Location
State DE
County Sussex
Area Lewes Rehoboth Hundred (31009)
Zoning TN
Rooms
Other Rooms Living Room, Dining Room, Primary Bedroom, Bedroom 2, Bedroom 3, Bedroom 4, Kitchen, Library, Bedroom 1, Sun/Florida Room, Great Room, Laundry, Full Bath, Half Bath
Main Level Bedrooms 2
Interior
Interior Features 2nd Kitchen, Built-Ins, Carpet, Ceiling Fan(s), Combination Kitchen/Dining, Double/Dual Staircase, Dining Area, Entry Level Bedroom, Kitchen - Gourmet, Primary Bath(s), Pantry, Recessed Lighting, Skylight(s), Upgraded Countertops, Walk-in Closet(s), Wood Floors
Hot Water Other
Heating Forced Air, Zoned
Cooling Central A/C, Zoned
Flooring Carpet, Hardwood, Tile/Brick
Fireplaces Number 2
Fireplaces Type Gas/Propane, Mantel(s)
Equipment Built-In Microwave, Dishwasher, Extra Refrigerator/Freezer, Icemaker, Oven/Range - Gas, Stainless Steel Appliances, Washer/Dryer Stacked, Water Heater
Fireplace Y
Appliance Built-In Microwave, Dishwasher, Extra Refrigerator/Freezer, Icemaker, Oven/Range - Gas, Stainless Steel Appliances, Washer/Dryer Stacked, Water Heater
Heat Source Geo-thermal
Laundry Lower Floor, Main Floor, Hookup
Exterior
Exterior Feature Balconies- Multiple, Deck(s), Porch(es), Roof, Patio(s)
Parking Features Garage - Front Entry
Garage Spaces 7.0
Water Access N
View Bay, Garden/Lawn
Roof Type Architectural Shingle
Street Surface Paved
Accessibility None
Porch Balconies- Multiple, Deck(s), Porch(es), Roof, Patio(s)
Total Parking Spaces 7
Garage Y
Building
Lot Description Front Yard, Rear Yard, Landscaping, Pond
Story 3+
Foundation Block, Pilings
Sewer Public Sewer
Water Public
Architectural Style Coastal
Level or Stories 3+
Additional Building Above Grade, Below Grade
Structure Type Vaulted Ceilings
New Construction N
Schools
School District Cape Henlopen
Others
Senior Community No
Tax ID 335-04.14-35.00
Ownership Land Lease
SqFt Source Estimated
Security Features Security System
Acceptable Financing Cash, Conventional
Listing Terms Cash, Conventional
Financing Cash,Conventional
Special Listing Condition Standard
Read Less
Want to know what your home might be worth? Contact us for a FREE valuation!

Our team is ready to help you sell your home for the highest possible price ASAP

Bought with RICHARD BRYAN • Delaware Coastal Realty

GET MORE INFORMATION





