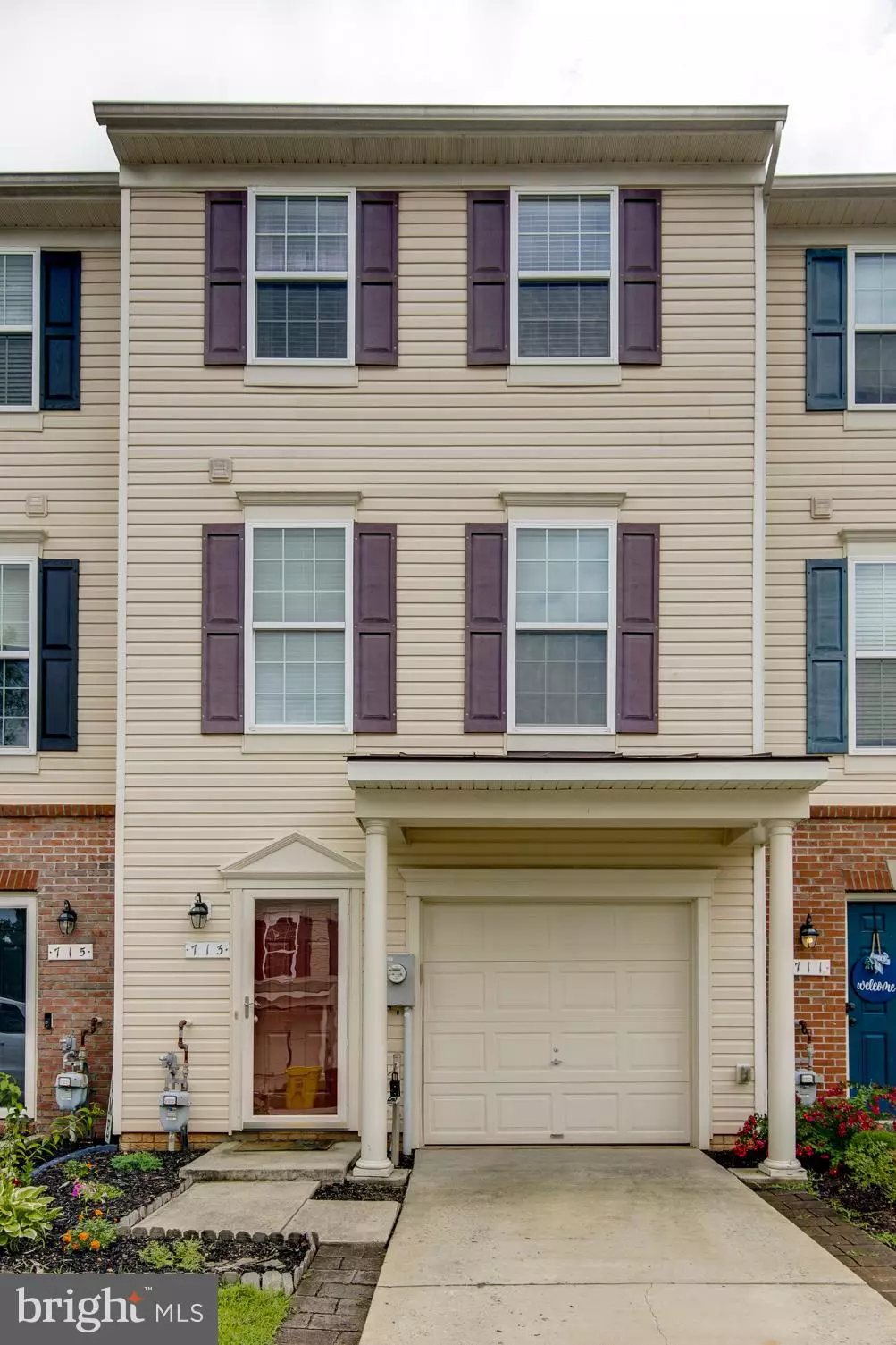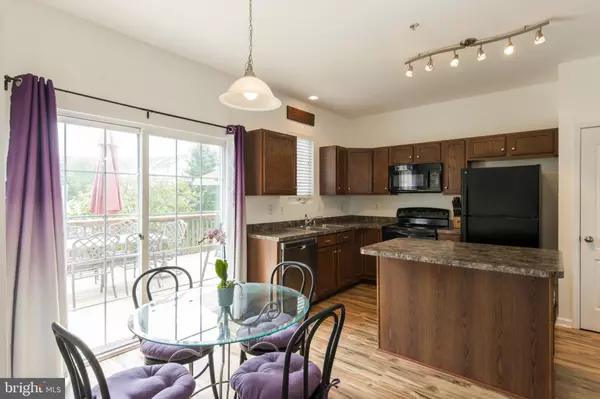$275,000
$275,000
For more information regarding the value of a property, please contact us for a free consultation.
713 MARGARET PL Glen Burnie, MD 21060
2 Beds
3 Baths
1,348 SqFt
Key Details
Sold Price $275,000
Property Type Townhouse
Sub Type Interior Row/Townhouse
Listing Status Sold
Purchase Type For Sale
Square Footage 1,348 sqft
Price per Sqft $204
Subdivision Tanyard Springs
MLS Listing ID MDAA442800
Sold Date 09/11/20
Style Colonial
Bedrooms 2
Full Baths 2
Half Baths 1
HOA Fees $92/mo
HOA Y/N Y
Abv Grd Liv Area 1,348
Originating Board BRIGHT
Year Built 2009
Annual Tax Amount $2,584
Tax Year 2019
Lot Size 1,350 Sqft
Acres 0.03
Property Sub-Type Interior Row/Townhouse
Property Description
Totally move-in ready home with a deck and a fenced-in yard! This home features two master suites with it's own bathrooms, oak wood cabinetry. Seller has done many recent upgrades: dishwasher, replaced all the floor boards on the deck, new laminate flooring throughout the 1st level back room and 2nd levels, freshly painted throughout, stampled concrete patio. Like new condition! Additional parking on the side of the townhouse row. Contingent on seller finding home of choice. Walking distance to all community amenities: pool, 24 hr gym, playground (4 in the community), dog parks, tennis/basketball courts, picnic areas, community garden center, over 3 miles of walking/running trails. You will love living in this resort like community! Close to Ft Meade, NSA, Curtis Bay Coast Guard, Baltimore, Annapolis and DC.
Location
State MD
County Anne Arundel
Zoning R10
Rooms
Other Rooms Living Room, Dining Room, Primary Bedroom, Kitchen, Den, Basement, Laundry, Utility Room
Basement Rear Entrance, Front Entrance, Connecting Stairway
Interior
Interior Features Combination Kitchen/Dining, Upgraded Countertops
Hot Water Electric
Heating Central
Cooling Central A/C
Equipment Dishwasher, Disposal, Water Heater, Stove, Refrigerator, Microwave, Washer/Dryer Stacked
Fireplace N
Appliance Dishwasher, Disposal, Water Heater, Stove, Refrigerator, Microwave, Washer/Dryer Stacked
Heat Source Natural Gas
Exterior
Exterior Feature Deck(s)
Parking Features Garage - Front Entry
Garage Spaces 2.0
Fence Fully, Privacy
Water Access N
Accessibility None
Porch Deck(s)
Attached Garage 1
Total Parking Spaces 2
Garage Y
Building
Story 3
Foundation Slab
Sewer Public Sewer
Water Public
Architectural Style Colonial
Level or Stories 3
Additional Building Above Grade, Below Grade
New Construction N
Schools
Elementary Schools Solley
Middle Schools George Fox
High Schools Northeast
School District Anne Arundel County Public Schools
Others
Senior Community No
Tax ID 020379790231392
Ownership Fee Simple
SqFt Source Assessor
Horse Property N
Special Listing Condition Standard
Read Less
Want to know what your home might be worth? Contact us for a FREE valuation!

Our team is ready to help you sell your home for the highest possible price ASAP

Bought with Stephen M Case • Douglas Realty, LLC
GET MORE INFORMATION





