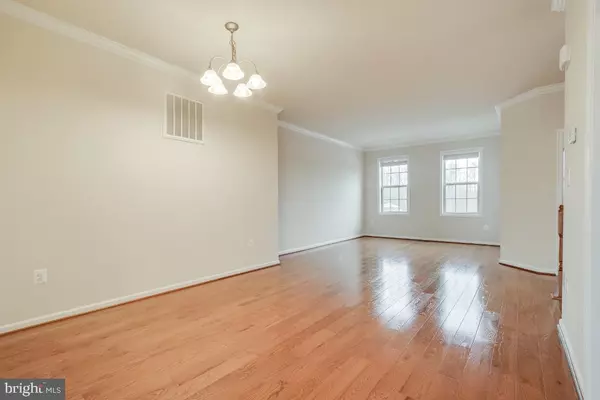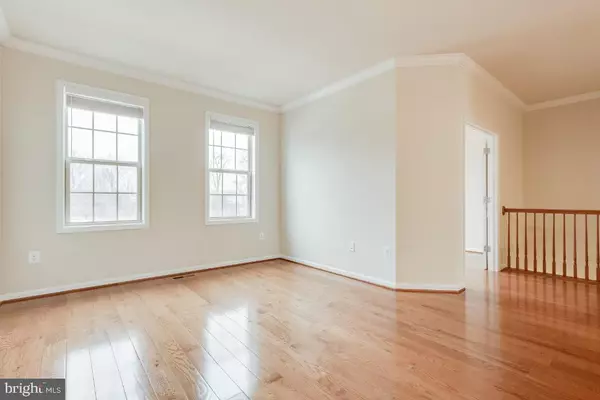$535,000
$535,000
For more information regarding the value of a property, please contact us for a free consultation.
6719 PINCHOT LN Haymarket, VA 20169
3 Beds
4 Baths
2,996 SqFt
Key Details
Sold Price $535,000
Property Type Townhouse
Sub Type Interior Row/Townhouse
Listing Status Sold
Purchase Type For Sale
Square Footage 2,996 sqft
Price per Sqft $178
Subdivision Villages Of Piedmont At Leopold'S Preserve
MLS Listing ID VAPW513626
Sold Date 02/23/21
Style Traditional
Bedrooms 3
Full Baths 2
Half Baths 2
HOA Fees $120/mo
HOA Y/N Y
Abv Grd Liv Area 2,306
Originating Board BRIGHT
Year Built 2017
Annual Tax Amount $5,569
Tax Year 2020
Lot Size 2,339 Sqft
Acres 0.05
Property Sub-Type Interior Row/Townhouse
Property Description
Stunning 3 level, brick front townhome in the highly sought-after Villages of Piedmont community. Just 3 years young, this home has been occupied by just one person and has been impeccably maintained. You will love the open concept floor plan in this gorgeous home that features 3 bedrooms, 2 full baths, and 2 half baths. On the lower level you will find a finished rec room, half bath, and oversized 2 car garage. Bright and sunny main level boasts a large living & dining room area, family room, separate home office/ study, half bath, and a beautiful gourmet kitchen with granite counters, stainless steel appliances, and an island/ breakfast bar. Sliding glass door in the kitchen opens up to a large, maintenance-free Trex deck. Gleaming 5-inch plank hardwood floors throughout. On the upper level you will find 3 bedrooms, 2 full baths, and a laundry room. The owner's suite has a large master bedroom with a huge walk-in closet and master bath with dual vanities, soaking tub, and separate shower. Situated on a premium lot, the rear of the house features a large concrete patio that faces a grass courtyard while the front opens to a huge grass & wooded common area with views of a large pond. Just steps to the pool, playground, dog park, and trail access. Amenities abound in this community. Surrounded by a 380-acre permanent, protected conservation (Leopold's Preserve), Villages of Piedmont offers residents two community centers and two community pools, multiple playgrounds, basketball and tennis courts, nature areas & trails, dog park, and an extensive network of walking & biking trails. Located within commuting distance of Washington, D.C., with easy access to I-66, Routes 15 & 29, Dulles airport, and the VRE. Close to a wide variety of restaurants, retail shops, entertainment venues, sports & recreation facilities, and the best that western Prince William County has to offer. Highly rated schools. Zoned for the new Gainesville High School beginning 2021-2022 school year. Don't wait, this one won't last long!
Location
State VA
County Prince William
Zoning R6
Rooms
Basement Full
Interior
Interior Features Breakfast Area, Ceiling Fan(s), Carpet, Dining Area, Family Room Off Kitchen, Floor Plan - Open, Formal/Separate Dining Room, Kitchen - Island, Kitchen - Table Space, Kitchen - Gourmet, Kitchen - Eat-In, Pantry, Recessed Lighting, Soaking Tub, Upgraded Countertops, Walk-in Closet(s), Wood Floors
Hot Water Natural Gas
Heating Forced Air, Central, Humidifier
Cooling Ceiling Fan(s), Central A/C
Equipment Built-In Microwave, Cooktop, Dishwasher, Disposal, Dryer, Washer, Stainless Steel Appliances, Refrigerator, Oven/Range - Gas
Appliance Built-In Microwave, Cooktop, Dishwasher, Disposal, Dryer, Washer, Stainless Steel Appliances, Refrigerator, Oven/Range - Gas
Heat Source Natural Gas
Exterior
Exterior Feature Deck(s), Patio(s), Porch(es)
Parking Features Garage - Front Entry
Garage Spaces 2.0
Amenities Available Basketball Courts, Bike Trail, Billiard Room, Club House, Common Grounds, Jog/Walk Path, Meeting Room, Party Room, Picnic Area, Pool - Outdoor, Swimming Pool, Tennis Courts, Tot Lots/Playground
Water Access N
View Water, Trees/Woods, Courtyard
Accessibility None
Porch Deck(s), Patio(s), Porch(es)
Attached Garage 2
Total Parking Spaces 2
Garage Y
Building
Lot Description Backs - Open Common Area
Story 3
Sewer Public Sewer
Water Public
Architectural Style Traditional
Level or Stories 3
Additional Building Above Grade, Below Grade
New Construction N
Schools
Elementary Schools Haymarket
Middle Schools Ronald Wilson Reagan
High Schools Battlefield
School District Prince William County Public Schools
Others
HOA Fee Include Trash,Snow Removal,Common Area Maintenance,Pool(s)
Senior Community No
Tax ID 7298-10-4711
Ownership Fee Simple
SqFt Source Assessor
Special Listing Condition Standard
Read Less
Want to know what your home might be worth? Contact us for a FREE valuation!

Our team is ready to help you sell your home for the highest possible price ASAP

Bought with Dana-Jean LaFever • Century 21 Redwood Realty
GET MORE INFORMATION





