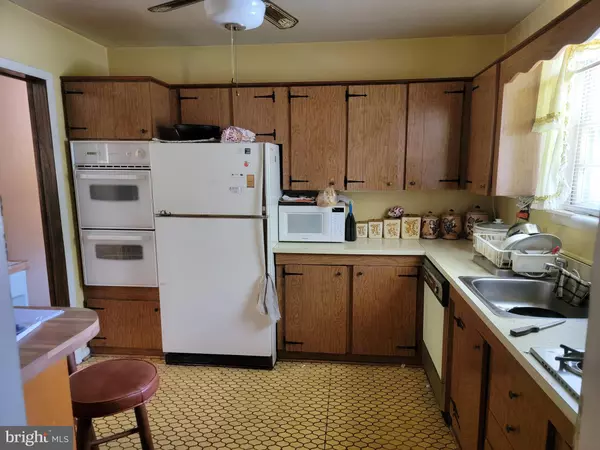$300,000
$319,900
6.2%For more information regarding the value of a property, please contact us for a free consultation.
5100 LORRAINE DR Temple Hills, MD 20748
4 Beds
3 Baths
1,296 SqFt
Key Details
Sold Price $300,000
Property Type Single Family Home
Sub Type Detached
Listing Status Sold
Purchase Type For Sale
Square Footage 1,296 sqft
Price per Sqft $231
Subdivision Middleton Valley
MLS Listing ID MDPG595118
Sold Date 01/31/22
Style Ranch/Rambler
Bedrooms 4
Full Baths 3
HOA Y/N N
Abv Grd Liv Area 1,296
Originating Board BRIGHT
Year Built 1966
Annual Tax Amount $4,604
Tax Year 2021
Lot Size 0.264 Acres
Acres 0.26
Property Sub-Type Detached
Property Description
Buyer could not perform. Offers presented as they come in, view and submit your offer today! Do not show without approved showing. Do not disturb owner. Agents must be present with the client during showings. Contact the listing agent if you do not have an agent or with all questions. Property being sold AS-IS only, No standard FHA loans. Follow all COVID-19 regulations, masks are a must. 3 persons only may attend a showing (1 agent and 2 clients). This home has 3 bedrooms and 2 full baths upstairs and 1 bedroom and 1 full bath down stairs. The backyard has a huge in-ground pool (pool needs work) with a diving board and privacy fence. The only thing missing is you and a bit of love.
Location
State MD
County Prince Georges
Zoning RR
Rooms
Basement Other
Main Level Bedrooms 3
Interior
Interior Features Formal/Separate Dining Room, Kitchen - Table Space, Sauna, Wet/Dry Bar
Hot Water Natural Gas
Cooling Central A/C
Fireplaces Number 1
Equipment Cooktop, Oven - Double, Dryer, Washer, Microwave
Fireplace Y
Appliance Cooktop, Oven - Double, Dryer, Washer, Microwave
Heat Source Natural Gas
Exterior
Parking Features Garage - Front Entry
Garage Spaces 5.0
Fence Chain Link, Wood
Pool In Ground
Utilities Available Electric Available, Sewer Available, Water Available
Water Access N
Accessibility None
Attached Garage 1
Total Parking Spaces 5
Garage Y
Building
Story 2
Sewer Public Sewer
Water Public
Architectural Style Ranch/Rambler
Level or Stories 2
Additional Building Above Grade, Below Grade
New Construction N
Schools
Elementary Schools Allenwood
Middle Schools Thurgood Marshall
High Schools Crossland
School District Prince George'S County Public Schools
Others
Pets Allowed Y
Senior Community No
Tax ID 17060471664
Ownership Fee Simple
SqFt Source Assessor
Acceptable Financing Cash, Conventional, FHA 203(k)
Listing Terms Cash, Conventional, FHA 203(k)
Financing Cash,Conventional,FHA 203(k)
Special Listing Condition Third Party Approval
Pets Allowed No Pet Restrictions
Read Less
Want to know what your home might be worth? Contact us for a FREE valuation!

Our team is ready to help you sell your home for the highest possible price ASAP

Bought with Edis A Gaitan • HomeSmart
GET MORE INFORMATION





