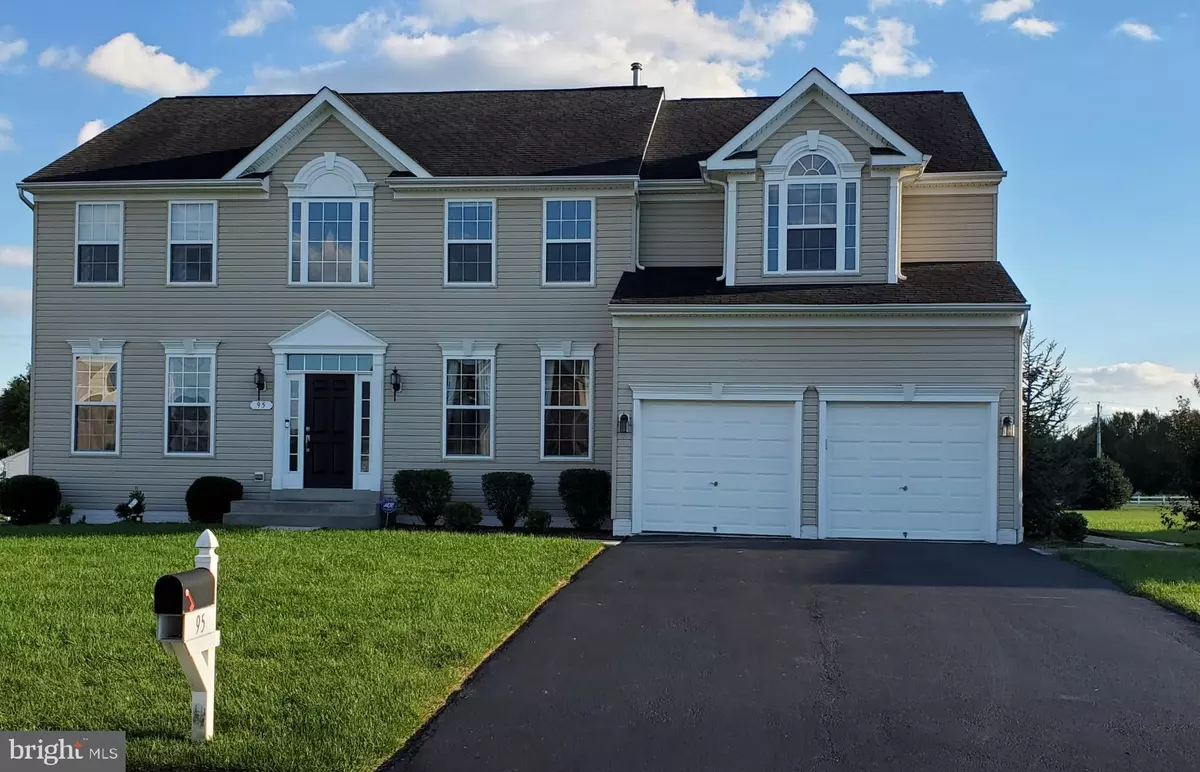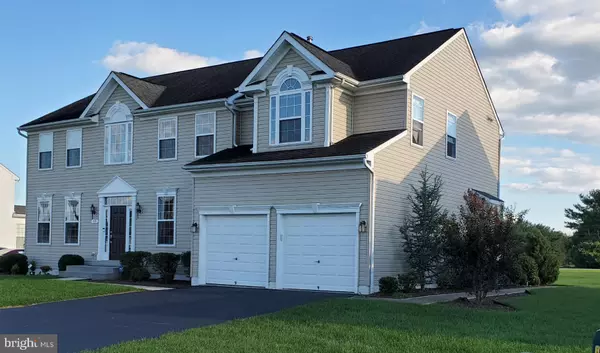$445,000
$449,000
0.9%For more information regarding the value of a property, please contact us for a free consultation.
95 LODER DR Clayton, DE 19938
5 Beds
5 Baths
4,157 SqFt
Key Details
Sold Price $445,000
Property Type Single Family Home
Sub Type Detached
Listing Status Sold
Purchase Type For Sale
Square Footage 4,157 sqft
Price per Sqft $107
Subdivision Timber Mills
MLS Listing ID DEKT242388
Sold Date 12/15/20
Style Colonial
Bedrooms 5
Full Baths 3
Half Baths 2
HOA Fees $40/mo
HOA Y/N Y
Abv Grd Liv Area 3,157
Originating Board BRIGHT
Year Built 2006
Annual Tax Amount $1,705
Tax Year 2020
Lot Size 0.568 Acres
Acres 0.57
Lot Dimensions 100.00 x 247.44
Property Description
Home has an abundance of space, comfort and versatility . This home starts with two story foyer with 9 foot ceilings and hardwood throughout first floor. Large eat in kitchen which leads to the formal dining room for ease of serving those holiday dinners. First floor is completed with living room and office. Crown molding in living room and dining room , also recessed lighting throughout first floor. Upstairs brings you to three good size secondary bedrooms and oversized master retreat with sitting room, tiled bathroom, whirlpool tub, dual head tiled shower, and two, count them , two walk in closets. Second floor is finished off with the primary bath for upstairs use. This finished basement is perfect for wherever your interest lie. Need a guest room for a bit, there is fifth bedroom here with a full bath. Rec room to entertain in less formal setting here it is. Need space for workout room or secondary office or reading room it's up to you. Schedule it today, not many like it out there on the market.
Location
State DE
County Kent
Area Smyrna (30801)
Zoning AC
Rooms
Other Rooms Living Room, Dining Room, Primary Bedroom, Sitting Room, Bedroom 2, Bedroom 3, Bedroom 4, Bedroom 5, Kitchen, Family Room, Foyer, Exercise Room, Laundry, Office, Recreation Room, Bathroom 1, Bathroom 2, Bathroom 3, Hobby Room
Basement Full, Fully Finished, Outside Entrance
Interior
Interior Features Carpet, Chair Railings, Combination Dining/Living, Crown Moldings, Kitchen - Eat-In, Kitchen - Island, Kitchen - Table Space, Pantry, Recessed Lighting, Stall Shower, Wood Floors, Walk-in Closet(s), Wainscotting, Primary Bath(s), Combination Kitchen/Dining
Hot Water Natural Gas
Heating Forced Air, Heat Pump(s)
Cooling Central A/C
Flooring Hardwood, Carpet, Vinyl
Furnishings No
Heat Source Natural Gas, Electric
Exterior
Parking Features Garage - Front Entry, Garage Door Opener, Inside Access
Garage Spaces 2.0
Water Access N
Roof Type Shingle
Accessibility None
Attached Garage 2
Total Parking Spaces 2
Garage Y
Building
Story 2
Sewer On Site Septic
Water Public
Architectural Style Colonial
Level or Stories 2
Additional Building Above Grade, Below Grade
Structure Type 9'+ Ceilings,Dry Wall
New Construction N
Schools
School District Smyrna
Others
Senior Community No
Tax ID KH-00-03603-01-0500-000
Ownership Fee Simple
SqFt Source Assessor
Acceptable Financing FHA, Conventional, USDA, VA, Cash
Horse Property N
Listing Terms FHA, Conventional, USDA, VA, Cash
Financing FHA,Conventional,USDA,VA,Cash
Special Listing Condition Standard
Read Less
Want to know what your home might be worth? Contact us for a FREE valuation!

Our team is ready to help you sell your home for the highest possible price ASAP

Bought with David S New • Keller Williams Realty Wilmington

GET MORE INFORMATION





