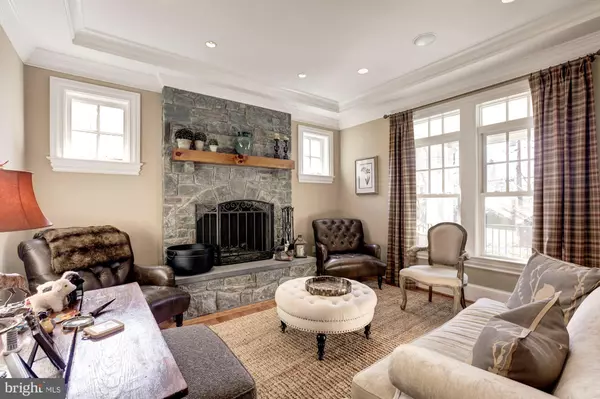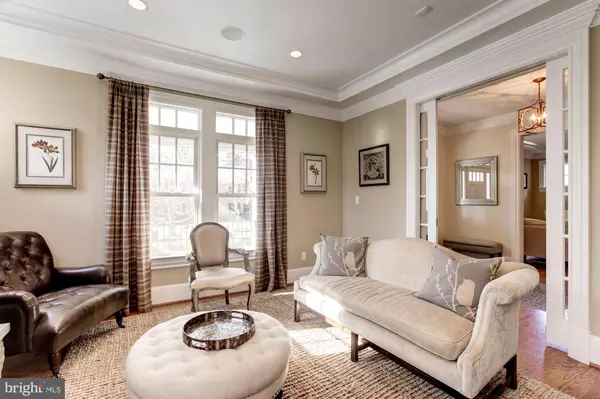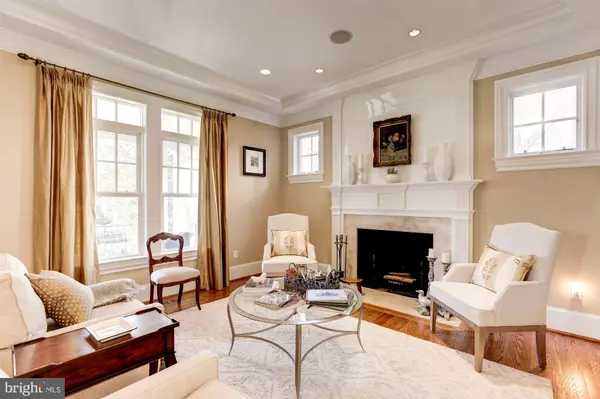$2,095,000
$2,095,000
For more information regarding the value of a property, please contact us for a free consultation.
5503 ALBIA RD Bethesda, MD 20816
6 Beds
7 Baths
5,645 SqFt
Key Details
Sold Price $2,095,000
Property Type Single Family Home
Sub Type Detached
Listing Status Sold
Purchase Type For Sale
Square Footage 5,645 sqft
Price per Sqft $371
Subdivision Westwood
MLS Listing ID MDMC693350
Sold Date 04/14/20
Style Colonial
Bedrooms 6
Full Baths 6
Half Baths 1
HOA Y/N N
Abv Grd Liv Area 4,072
Originating Board BRIGHT
Year Built 2007
Annual Tax Amount $18,215
Tax Year 2020
Lot Size 8,755 Sqft
Acres 0.2
Property Description
Welcome to 5503 Albia Road, one of the most sought after streets in Westwood, walkable to shops and restaurants. The location is ultra convenient, with easy access to Massachusetts Avenue and River Road for easy trips to downtown Bethesda, downtown Washington, Northern Virginia, the area s three international airports and the Metro Red Line. This elegant, center hall colonial, built by Whitcomb & Carroccio, has modern elegance with an air of classic comfort with 6 bedrooms and 6.5 baths, gleaming hardwood floors, soaring ceilings, and thoughtful design elements such as coffered and tray ceilings, crown molding and transom windows that make this home a truly rare find. On the main level features include a welcoming, light filled foyer with a formal living room and separate study on either side, both with fire places, gracious dining room, a gourmet kitchen that includes a commercial-grade, 6-burner Viking stove with cook-top with dual ovens and heat lamps, built-in Viking convection microwave, two Bosch dishwashers, breakfast bar, KitchenAid beverage fridge, eat-in kitchen with lots of windows and light that flows into the large family room with gas fireplace and French doors leading out to the tranquil backyard. The first floor is finished off with a large half bath and mud room with convenient shelving and storage. The second level's master suite includes French doors, soaring, vaulted ceilings, a gas fireplace, dressing area and two walk-in closets complete with built-in storage. The master bath includes a walk-in shower with dual heads and bench, separate water closet, double vanities and a luxurious spa tub. A conveniently-located, second level laundry room includes top-loading Maytag washer and dryer, generous built-in cabinets, storage and utility sink. There are three additional, large bedrooms, all en-suite, with professionally-finished closets. The spacious third floor has an open play area, separate bedroom or office and a full bath with vaulted ceilings, built-in bench seating and large closet with built-in storage. The lower level has tons of space with a high ceiling and features a separate bedroom with walk-in closet and full bath, two bonus rooms, wet bar with GE wine fridge, wood counters, ample storage and closets with built-in shelving. The beautiful, fenced-in backyard has a wood deck, retractable awning that looks out over the flagstone patio and a wonderful, wood-burning fireplace. The detached, 2-car garage includes built-in storage tracks and shelving.
Location
State MD
County Montgomery
Zoning R60
Direction West
Rooms
Basement Connecting Stairway, Full, Fully Finished, Heated
Interior
Interior Features Breakfast Area, Built-Ins, Ceiling Fan(s), Central Vacuum, Chair Railings, Combination Kitchen/Dining, Crown Moldings, Family Room Off Kitchen, Floor Plan - Traditional, Intercom, Kitchen - Eat-In, Kitchen - Gourmet, Primary Bath(s), Formal/Separate Dining Room, Recessed Lighting, Soaking Tub, Upgraded Countertops, Wainscotting, Walk-in Closet(s), Wet/Dry Bar, Window Treatments, Wood Floors
Hot Water 60+ Gallon Tank, Natural Gas
Heating Forced Air
Cooling Ceiling Fan(s), Central A/C
Flooring Hardwood, Carpet
Fireplaces Number 5
Fireplaces Type Fireplace - Glass Doors, Mantel(s), Stone
Equipment Built-In Microwave, Commercial Range, Dishwasher, Cooktop, Disposal, Dryer, Freezer, Intercom, Oven - Double, Range Hood, Six Burner Stove, Stainless Steel Appliances, Washer, Water Heater
Fireplace Y
Appliance Built-In Microwave, Commercial Range, Dishwasher, Cooktop, Disposal, Dryer, Freezer, Intercom, Oven - Double, Range Hood, Six Burner Stove, Stainless Steel Appliances, Washer, Water Heater
Heat Source Natural Gas
Laundry Upper Floor
Exterior
Exterior Feature Deck(s), Patio(s)
Parking Features Garage Door Opener, Garage - Front Entry
Garage Spaces 2.0
Fence Rear
Water Access N
View Garden/Lawn
Roof Type Composite
Accessibility None
Porch Deck(s), Patio(s)
Total Parking Spaces 2
Garage Y
Building
Story 3+
Sewer Public Sewer
Water Public
Architectural Style Colonial
Level or Stories 3+
Additional Building Above Grade, Below Grade
Structure Type Dry Wall
New Construction N
Schools
Elementary Schools Wood Acres
Middle Schools Pyle
High Schools Walt Whitman
School District Montgomery County Public Schools
Others
Pets Allowed Y
Senior Community No
Tax ID 160700661904
Ownership Fee Simple
SqFt Source Assessor
Horse Property N
Special Listing Condition Standard
Pets Allowed No Pet Restrictions
Read Less
Want to know what your home might be worth? Contact us for a FREE valuation!

Our team is ready to help you sell your home for the highest possible price ASAP

Bought with Kathleen A King • Washington Fine Properties, LLC

GET MORE INFORMATION





