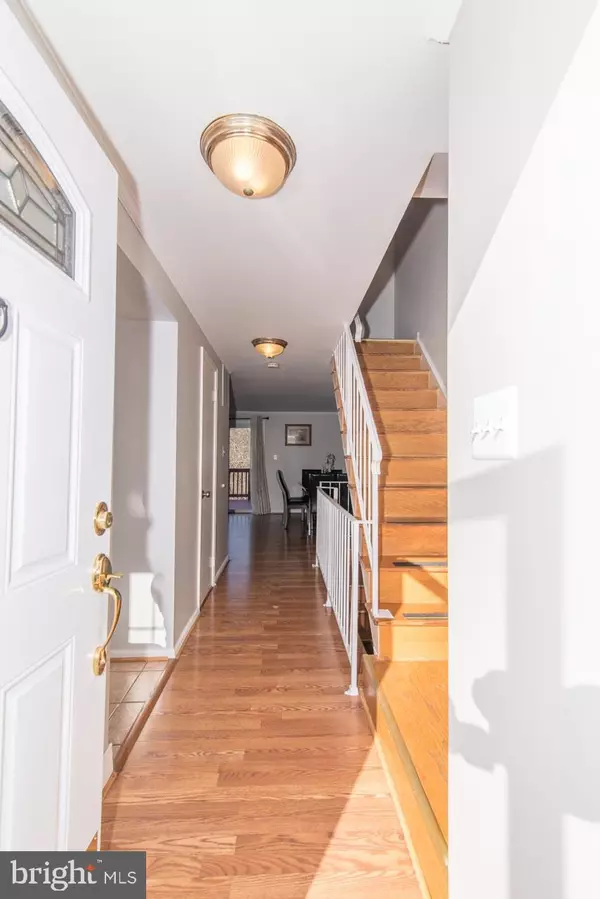$385,000
$384,900
For more information regarding the value of a property, please contact us for a free consultation.
14580 TRURO PARISH CT Centreville, VA 20120
3 Beds
3 Baths
1,640 SqFt
Key Details
Sold Price $385,000
Property Type Townhouse
Sub Type Interior Row/Townhouse
Listing Status Sold
Purchase Type For Sale
Square Footage 1,640 sqft
Price per Sqft $234
Subdivision Newgate
MLS Listing ID VAFX1176696
Sold Date 03/16/21
Style Colonial
Bedrooms 3
Full Baths 2
Half Baths 1
HOA Fees $68/mo
HOA Y/N Y
Abv Grd Liv Area 1,140
Originating Board BRIGHT
Year Built 1986
Annual Tax Amount $3,754
Tax Year 2021
Lot Size 1,307 Sqft
Acres 0.03
Property Description
This beautiful 3 bedroom, 2.5 bath townhome is situated on a quiet street backing to woodlands with creek in the sought after Newgate community and has been thoroughly updated while still maintaining its original charm. A tailored exterior, 2 assigned parking spaces in front of the home, large deck and patio, fenced-in yard, an abundance of new windows, fresh on trend paint, decorative moldings, and renovated kitchen and baths are just some of the fine features that make this home so special. Meticulous maintenance, and a new HWH, sliding glass doors, newer HVAC, and freshly stained deck make it move in ready! ****** Warm hardwood style flooring in the foyer welcomes you home and ushers you into the spacious living room and dining room combo accented with warm neutral paint with crisp white crown molding and recessed lighting. Here, a new sliding glass door opens to a large deck with serene wooded views, perfect for outdoor grilling, nature watching, or simple relaxation. Back inside, the gourmet kitchen is a chef's delight with an abundance of rich wood cabinets and countertop space, designer tile backsplash, earth toned tile flooring, and quality appliances including a gas range. The breakfast area provides ample table space, perfect for daily dining. A lovely powder room with custom hand laid tile complements the main level. ****** Ascend the stairs and onward to the owner's suite boasting lovely hardwood style flooring, a lighted ceiling fan, generous closet space, and ensuite bath with chic lighting, vanity with decorative tile, tub/shower combo, and new spa-toned flooring! Down the hall, two additional bright and cheerful bedrooms have plush neutral carpet and ample closet space. ****** The walkout lower level family room offers plenty of space for games, media, and fun and features a floor to ceiling brick wood burning fireplace serving as the focal point of the room. Sliding glass doors open to a deck and patio encircled by privacy fencing, perfect for outdoor entertaining! An additional well-appointed full bath, and laundry/utility room with build-in cabinets and countertop space completes the comfort and luxury of this wonderful home. 2 assigned parking spaces right in front of the home and ample nearby visitor parking add ultimate convenience. Home will come with a 2nd (brand new in box electric hot water heater) that's not installed in home but located in the laundry room and will convey with home****** Commuters will love the easy access to Route 28, Route 29, and the I-66 corridor and everyone will enjoy the variety of nearby shopping and dining choices. Take advantage of fabulous neighborhood amenities including an outdoor swimming pool, nature trails, tot lots, and unlimited outdoor activities in the nearby parks including Virginia Chase County Park, Ellanor C. Lawrence Park and Cub Run Stream Valley Park. If you're looking for an exceptional home built with enduring quality and contemporary flair, then you have found it!
Location
State VA
County Fairfax
Zoning 312
Rooms
Other Rooms Living Room, Dining Room, Primary Bedroom, Bedroom 2, Bedroom 3, Kitchen, Family Room, Foyer, Laundry, Primary Bathroom, Full Bath, Half Bath
Basement Fully Finished, Walkout Level, Rear Entrance
Interior
Interior Features Breakfast Area, Carpet, Ceiling Fan(s), Combination Dining/Living, Crown Moldings, Dining Area, Family Room Off Kitchen, Floor Plan - Open, Kitchen - Table Space, Pantry, Recessed Lighting, Tub Shower, Upgraded Countertops
Hot Water Natural Gas
Heating Forced Air
Cooling Ceiling Fan(s), Central A/C
Flooring Carpet, Ceramic Tile, Laminated
Fireplaces Number 1
Fireplaces Type Brick, Fireplace - Glass Doors, Mantel(s), Wood
Equipment Dishwasher, Disposal, Dryer, Exhaust Fan, Icemaker, Oven/Range - Gas, Range Hood, Refrigerator, Washer, Water Heater
Fireplace Y
Window Features Energy Efficient,Replacement,Vinyl Clad
Appliance Dishwasher, Disposal, Dryer, Exhaust Fan, Icemaker, Oven/Range - Gas, Range Hood, Refrigerator, Washer, Water Heater
Heat Source Natural Gas
Laundry Lower Floor
Exterior
Exterior Feature Deck(s), Patio(s)
Parking On Site 2
Fence Fully, Rear, Privacy
Amenities Available Basketball Courts, Common Grounds, Jog/Walk Path, Pool - Outdoor, Tennis Courts, Tot Lots/Playground
Water Access N
View Creek/Stream, Garden/Lawn, Trees/Woods, Panoramic
Accessibility None
Porch Deck(s), Patio(s)
Garage N
Building
Lot Description Backs - Open Common Area, Backs - Parkland, Backs to Trees, Cul-de-sac, Landscaping, Level, Premium, Private
Story 3
Sewer Public Sewer
Water Public
Architectural Style Colonial
Level or Stories 3
Additional Building Above Grade, Below Grade
New Construction N
Schools
Elementary Schools London Towne
Middle Schools Stone
High Schools Westfield
School District Fairfax County Public Schools
Others
HOA Fee Include Common Area Maintenance,Management,Pool(s),Snow Removal,Trash
Senior Community No
Tax ID 0543 10 0701
Ownership Fee Simple
SqFt Source Assessor
Special Listing Condition Standard
Read Less
Want to know what your home might be worth? Contact us for a FREE valuation!

Our team is ready to help you sell your home for the highest possible price ASAP

Bought with Meredith K Reidy • CENTURY 21 New Millennium

GET MORE INFORMATION





