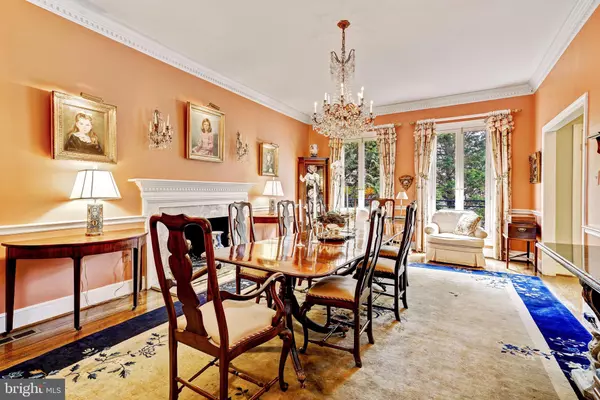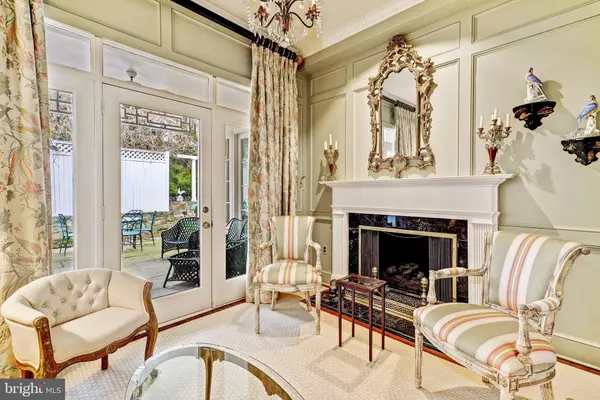$1,799,000
$1,799,000
For more information regarding the value of a property, please contact us for a free consultation.
4712 JAMESTOWN RD Bethesda, MD 20816
5 Beds
5 Baths
5,042 SqFt
Key Details
Sold Price $1,799,000
Property Type Single Family Home
Sub Type Detached
Listing Status Sold
Purchase Type For Sale
Square Footage 5,042 sqft
Price per Sqft $356
Subdivision Westmoreland Hills
MLS Listing ID MDMC694078
Sold Date 04/27/20
Style French
Bedrooms 5
Full Baths 4
Half Baths 1
HOA Y/N N
Abv Grd Liv Area 4,042
Originating Board BRIGHT
Year Built 1983
Annual Tax Amount $19,487
Tax Year 2020
Lot Size 0.255 Acres
Acres 0.25
Property Description
JUST LISTED! Don't miss this spectacular GEM in private & sylvan enclave Westmoreland Hills with soaring ceilings, floor-to-ceiling windows, incredible scale and architectural details (7 fireplaces throughout!), and POOL! Expansive main level w/ dramatic foyer, grand-scale Living, Dining, & Family rooms - each with fireplace & 9'9" ceilings + study w/ fireplace and large Kitchen with separate breakfast area, walkout to gorgeous, private terraced gardens with POOL! Upstairs is a large Master suite with separate sitting room, dressing area, and luxe en suite bath + 3 additional BRs/2BAs. Fantastic lower level has sitting room/den with fireplace, full bath, bedroom, large rec room with fireplace, and 2-car garage!
Location
State MD
County Montgomery
Zoning R60
Rooms
Basement Daylight, Partial, Fully Finished, Garage Access, Front Entrance
Interior
Heating Forced Air
Cooling Central A/C
Fireplaces Number 6
Heat Source Natural Gas, Electric
Exterior
Parking Features Garage - Front Entry, Garage Door Opener
Garage Spaces 2.0
Water Access N
Accessibility Chairlift
Attached Garage 2
Total Parking Spaces 2
Garage Y
Building
Story 3+
Sewer Public Sewer
Water Public
Architectural Style French
Level or Stories 3+
Additional Building Above Grade, Below Grade
New Construction N
Schools
School District Montgomery County Public Schools
Others
Senior Community No
Tax ID 160700547860
Ownership Fee Simple
SqFt Source Assessor
Special Listing Condition Standard
Read Less
Want to know what your home might be worth? Contact us for a FREE valuation!

Our team is ready to help you sell your home for the highest possible price ASAP

Bought with David A Abrams • Compass

GET MORE INFORMATION





