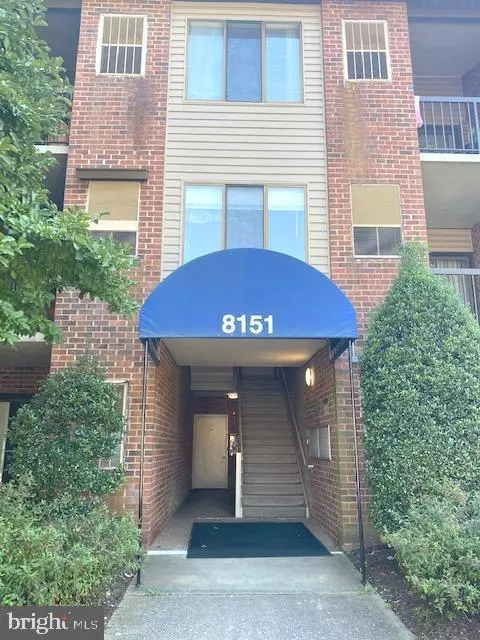$274,000
$289,900
5.5%For more information regarding the value of a property, please contact us for a free consultation.
8151 NEEDWOOD RD #203 Derwood, MD 20855
2 Beds
2 Baths
1,143 SqFt
Key Details
Sold Price $274,000
Property Type Condo
Sub Type Condo/Co-op
Listing Status Sold
Purchase Type For Sale
Square Footage 1,143 sqft
Price per Sqft $239
Subdivision Mallard Cove Condominiums
MLS Listing ID MDMC728544
Sold Date 12/29/20
Style Colonial
Bedrooms 2
Full Baths 2
Condo Fees $426/mo
HOA Y/N N
Abv Grd Liv Area 1,143
Originating Board BRIGHT
Year Built 1985
Annual Tax Amount $2,453
Tax Year 2020
Property Sub-Type Condo/Co-op
Property Description
Please follow all CDC recommendations on wearing a mask etc. in the property. 2 bedroom, 2 bath, condo on second floor facing park which makes for a relaxing view from all the windows. Relax on your balcony while having your coffee and listening to the birds. Sun shines through the condo all day. All New neutral paint and carpet. Off the kitchen is a breakfast room with floor to ceiling windows, fan and a sliding door to deck. Living room has high ceilings with 2 skylights. The dining room is a nice size for entertaining plus filled with natural light. The unit comes with one detached garage #12, one large storage unit in the clubhouse # 208 and one assigned parking spot #93. Next to Shady Grove Metro station, Capital Bike Share, Close to 270, 370. Parks, paths, pool, Fitness center, Club house and pool. Don't miss out on this great opportunity to live close to everything. Crown Farm, Rio, Kentlands and more. Backs up to Crabbs Branch Stream Valley Park
Location
State MD
County Montgomery
Zoning PD5
Rooms
Main Level Bedrooms 2
Interior
Interior Features Skylight(s), Dining Area, Combination Dining/Living, Ceiling Fan(s), Breakfast Area
Hot Water Electric
Heating Other
Cooling Central A/C
Flooring Carpet
Equipment Built-In Microwave, Dishwasher, Dryer - Electric, Microwave, Washer, Stove
Appliance Built-In Microwave, Dishwasher, Dryer - Electric, Microwave, Washer, Stove
Heat Source Electric
Exterior
Exterior Feature Balcony
Parking Features Garage - Front Entry
Garage Spaces 1.0
Parking On Site 1
Utilities Available Electric Available
Amenities Available Exercise Room, Extra Storage
Water Access N
View Park/Greenbelt
Accessibility None
Porch Balcony
Total Parking Spaces 1
Garage Y
Building
Lot Description Backs - Parkland, Backs to Trees, Stream/Creek
Story 1
Unit Features Mid-Rise 5 - 8 Floors
Sewer Public Septic, Public Sewer
Water Public
Architectural Style Colonial
Level or Stories 1
Additional Building Above Grade, Below Grade
New Construction N
Schools
School District Montgomery County Public Schools
Others
HOA Fee Include Lawn Maintenance,Parking Fee,Other
Senior Community No
Tax ID 160903463265
Ownership Condominium
Acceptable Financing Cash, FHA, VA, Negotiable
Listing Terms Cash, FHA, VA, Negotiable
Financing Cash,FHA,VA,Negotiable
Special Listing Condition Standard
Read Less
Want to know what your home might be worth? Contact us for a FREE valuation!

Our team is ready to help you sell your home for the highest possible price ASAP

Bought with Huifeng Yu • Taylor Properties
GET MORE INFORMATION





