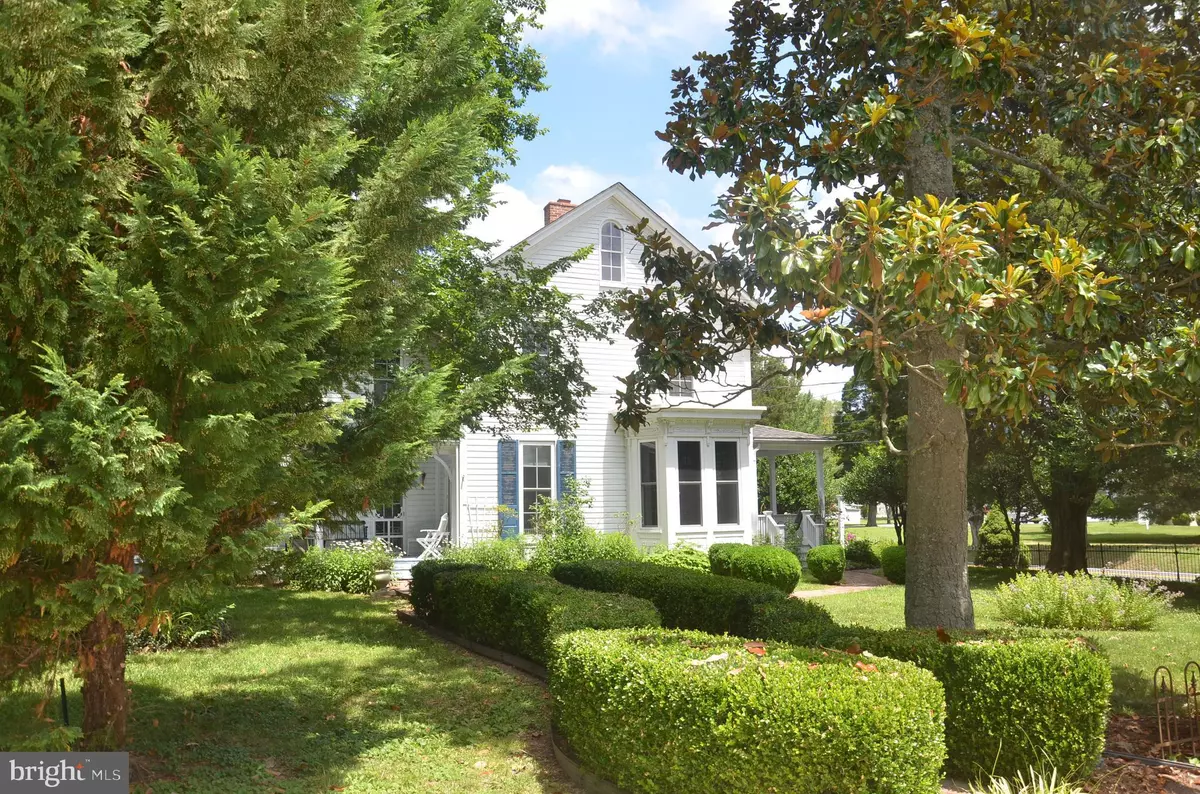$540,000
$565,000
4.4%For more information regarding the value of a property, please contact us for a free consultation.
25881 ROYAL OAK RD Royal Oak, MD 21662
3 Beds
4 Baths
2,202 SqFt
Key Details
Sold Price $540,000
Property Type Single Family Home
Sub Type Detached
Listing Status Sold
Purchase Type For Sale
Square Footage 2,202 sqft
Price per Sqft $245
Subdivision Royal Oak
MLS Listing ID MDTA138728
Sold Date 12/31/20
Style Victorian
Bedrooms 3
Full Baths 4
HOA Y/N N
Abv Grd Liv Area 2,202
Originating Board BRIGHT
Year Built 1883
Annual Tax Amount $2,572
Tax Year 2020
Lot Size 0.528 Acres
Acres 0.53
Property Description
Gracious much-loved country home available in tranquil Royal Oak, just five minutes from St. Michaels. Renovated with the integrity preserved. Lovely history as a country parsonage and a B&B (and subject of "House at Royal Oak" by Carol Eron Rizzoli). Bucolic setting, formal and natural gardens (the owner is English!) backing up to open fields. Spectacular sunsets. The large replacement windows provide lots of sunshine and beautiful views from every room. Enjoy a cool drink on the covered front porch, have your morning coffee on the second floor screened sleeping porch, or dine alfresco under the shady trees. The perfect place to relax !
Location
State MD
County Talbot
Zoning R
Rooms
Other Rooms Living Room, Sitting Room, Bedroom 2, Bedroom 3, Kitchen, Family Room, Foyer, Bedroom 1, Study, Laundry
Main Level Bedrooms 1
Interior
Interior Features Breakfast Area, Ceiling Fan(s), Combination Kitchen/Dining, Kitchen - Island, Water Treat System, Window Treatments, Wood Floors, Dining Area, Attic, Combination Dining/Living, Family Room Off Kitchen
Hot Water Tankless, Propane
Heating Radiator, Hot Water
Cooling Central A/C
Flooring Carpet, Vinyl, Wood
Fireplaces Number 1
Fireplaces Type Mantel(s)
Equipment Built-In Microwave, Dishwasher, Oven - Wall, Refrigerator, Stainless Steel Appliances, Washer, Water Heater - Tankless, Dryer, Disposal, Icemaker, Stove
Fireplace Y
Window Features Replacement
Appliance Built-In Microwave, Dishwasher, Oven - Wall, Refrigerator, Stainless Steel Appliances, Washer, Water Heater - Tankless, Dryer, Disposal, Icemaker, Stove
Heat Source Propane - Leased
Laundry Main Floor
Exterior
Exterior Feature Porch(es), Screened
Fence Partially
Utilities Available Cable TV Available, Propane, Sewer Available
Waterfront N
Water Access N
View Garden/Lawn, Scenic Vista
Accessibility None
Porch Porch(es), Screened
Garage N
Building
Story 2
Sewer Public Sewer
Water Well
Architectural Style Victorian
Level or Stories 2
Additional Building Above Grade, Below Grade
New Construction N
Schools
School District Talbot County Public Schools
Others
Pets Allowed Y
Senior Community No
Tax ID 2102076462
Ownership Fee Simple
SqFt Source Assessor
Horse Property N
Special Listing Condition Standard
Pets Description Cats OK, Dogs OK
Read Less
Want to know what your home might be worth? Contact us for a FREE valuation!

Our team is ready to help you sell your home for the highest possible price ASAP

Bought with Debra S Crouch • Benson & Mangold, LLC

GET MORE INFORMATION





