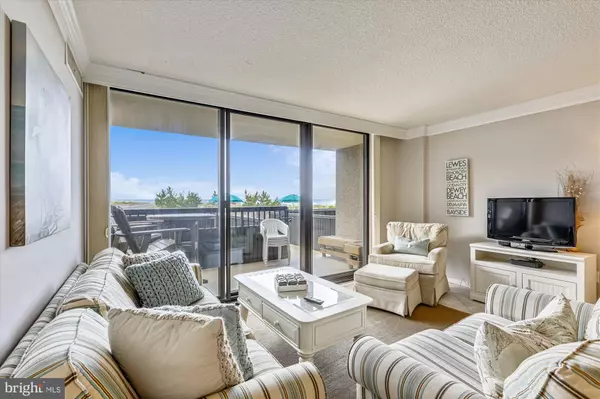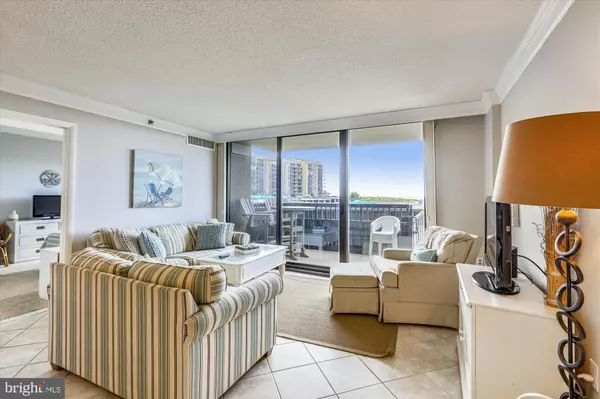$700,000
$710,000
1.4%For more information regarding the value of a property, please contact us for a free consultation.
110 FARRAGUT HOUSE RD Bethany Beach, DE 19930
3 Beds
2 Baths
3.3 Acres Lot
Key Details
Sold Price $700,000
Property Type Condo
Sub Type Condo/Co-op
Listing Status Sold
Purchase Type For Sale
Subdivision Sea Colony East
MLS Listing ID DESU165216
Sold Date 10/16/20
Style Coastal
Bedrooms 3
Full Baths 2
Condo Fees $2,000/qua
HOA Y/N N
Originating Board BRIGHT
Annual Tax Amount $934
Tax Year 2019
Lot Size 3.300 Acres
Acres 3.3
Lot Dimensions 0.00 x 0.00
Property Sub-Type Condo/Co-op
Property Description
Start making memories now - this is truly Bethany living done right. This stunning, completely updated oceanfront condo is just steps to the beach & pool. Ground floor unit means no sand tracked inside and no waiting in line for an elevator. Simply walk out the sliding doors to your balcony and onto the private Sea Colony beach! Fabulous updates to this 3 Bedroom/2 Full Bath unit includes granite countertops, stainless steel appliances and kitchen cabinets (2017), Brand new updated baths (2020), New washer/ dryer (2020), entire unit freshly painted (2020) and NO GROUND RENT - A SAVINGS OF $2,000 PER YEAR!! Strong rental income history!! Sea Colony's incredible amenities are just waiting for you to enjoy - including an award winning Tennis Center, state-of-the-art Fitness Centers, beach shuttles, walking/jogging pathways and so much more!
Location
State DE
County Sussex
Area Baltimore Hundred (31001)
Zoning AR-1
Rooms
Main Level Bedrooms 3
Interior
Interior Features Combination Dining/Living, Dining Area, Family Room Off Kitchen, Floor Plan - Open, Primary Bedroom - Ocean Front, Recessed Lighting, Sprinkler System, Upgraded Countertops, Window Treatments
Hot Water Electric
Heating Forced Air
Cooling Central A/C
Equipment Dishwasher, Disposal, Exhaust Fan, Microwave, Oven/Range - Electric, Stainless Steel Appliances, Washer/Dryer Stacked, Refrigerator, Water Heater, Humidifier, Icemaker
Furnishings Yes
Appliance Dishwasher, Disposal, Exhaust Fan, Microwave, Oven/Range - Electric, Stainless Steel Appliances, Washer/Dryer Stacked, Refrigerator, Water Heater, Humidifier, Icemaker
Heat Source Electric
Laundry Main Floor
Exterior
Parking Features Covered Parking
Garage Spaces 2.0
Parking On Site 1
Amenities Available Basketball Courts, Beach, Common Grounds, Elevator, Exercise Room, Extra Storage, Fitness Center, Gated Community, Hot tub, Jog/Walk Path, Pool - Indoor, Pool - Outdoor, Recreational Center, Reserved/Assigned Parking, Sauna, Security, Tennis - Indoor, Tennis Courts, Tot Lots/Playground
Water Access N
View Ocean, Panoramic
Accessibility 2+ Access Exits
Total Parking Spaces 2
Garage N
Building
Story 1
Unit Features Hi-Rise 9+ Floors
Sewer Public Sewer
Water Public
Architectural Style Coastal
Level or Stories 1
Additional Building Above Grade, Below Grade
New Construction N
Schools
School District Indian River
Others
HOA Fee Include Cable TV,Common Area Maintenance,Ext Bldg Maint,High Speed Internet,Health Club,Insurance,Lawn Maintenance,Management,Pool(s),Recreation Facility,Reserve Funds,Sauna,Security Gate,Trash,Water
Senior Community No
Tax ID 134-17.00-56.04-110
Ownership Fee Simple
SqFt Source Assessor
Security Features Smoke Detector,Sprinkler System - Indoor
Special Listing Condition Standard
Read Less
Want to know what your home might be worth? Contact us for a FREE valuation!

Our team is ready to help you sell your home for the highest possible price ASAP

Bought with MELISSA L SQUIER • Keller Williams Realty Central-Delaware
GET MORE INFORMATION





