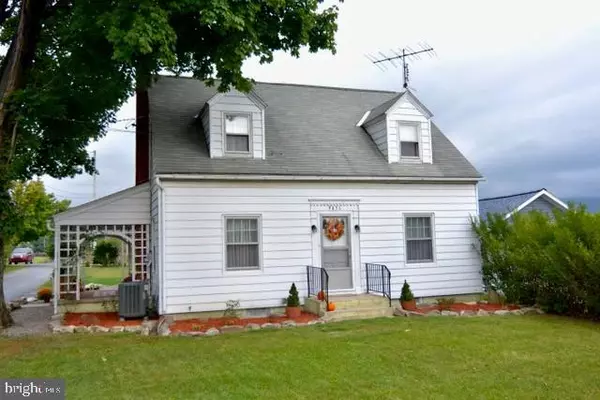$175,000
$175,000
For more information regarding the value of a property, please contact us for a free consultation.
9651 OLD 22 Bethel, PA 19507
3 Beds
2 Baths
1,417 SqFt
Key Details
Sold Price $175,000
Property Type Single Family Home
Sub Type Detached
Listing Status Sold
Purchase Type For Sale
Square Footage 1,417 sqft
Price per Sqft $123
Subdivision None Available
MLS Listing ID PABK364690
Sold Date 01/06/21
Style Cape Cod
Bedrooms 3
Full Baths 1
Half Baths 1
HOA Y/N N
Abv Grd Liv Area 1,417
Originating Board BRIGHT
Year Built 1946
Annual Tax Amount $2,640
Tax Year 2020
Lot Size 8,712 Sqft
Acres 0.2
Lot Dimensions 0.00 x 0.00
Property Description
A beautiful Cape on a corner lot in the charming town of Bethel. The kitchen has been beautifully remodeled with upscale cabinetry and corian counter-tops and sink, and a new floor. A new HVAC system (Heat Pump) was installed, all new pex plumbing was installed throughout the whole house with separate shut offs, a new water softener was installed, the rear roof was replaced and many of the original hardwood floors were exposed and refurbished. This property offers 6+ off street parking spaces, plus a detached, oversized 1 car garage with electric and above storage. This home has been freshly painted in it's entirety during COVID along with the full 2nd story bathroom that was exquisitely updated and a powder room was generously added to the first floor. The basement has a wood burning stove that will keep the whole house warm and help to reduce your heating costs.
Location
State PA
County Berks
Area Bethel Twp (10230)
Zoning RES
Direction South
Rooms
Other Rooms Living Room, Dining Room, Bedroom 2, Bedroom 3, Kitchen, Bathroom 1, Full Bath
Basement Other
Main Level Bedrooms 3
Interior
Interior Features Attic, Attic/House Fan, Ceiling Fan(s), Wood Floors, Wood Stove
Hot Water Electric
Heating Heat Pump - Electric BackUp, Programmable Thermostat, Wood Burn Stove
Cooling Attic Fan, Central A/C, Dehumidifier, Heat Pump(s), Programmable Thermostat
Flooring Hardwood, Laminated
Window Features Screens,Wood Frame
Heat Source Electric, Wood
Laundry Basement
Exterior
Parking Features Other
Garage Spaces 1.0
Utilities Available Above Ground, Cable TV, Electric Available, Phone, Sewer Available
Water Access N
Roof Type Asphalt
Accessibility None
Total Parking Spaces 1
Garage Y
Building
Story 1.5
Foundation Block
Sewer Public Sewer
Water Conditioner, Filter, Well
Architectural Style Cape Cod
Level or Stories 1.5
Additional Building Above Grade, Below Grade
Structure Type Plaster Walls
New Construction N
Schools
School District Tulpehocken Area
Others
Senior Community No
Tax ID 30-4401-07-69-1300
Ownership Fee Simple
SqFt Source Assessor
Security Features Smoke Detector
Acceptable Financing Cash, Conventional
Listing Terms Cash, Conventional
Financing Cash,Conventional
Special Listing Condition Standard
Read Less
Want to know what your home might be worth? Contact us for a FREE valuation!

Our team is ready to help you sell your home for the highest possible price ASAP

Bought with Donald W. Billig • BHG Valley Partners

GET MORE INFORMATION





