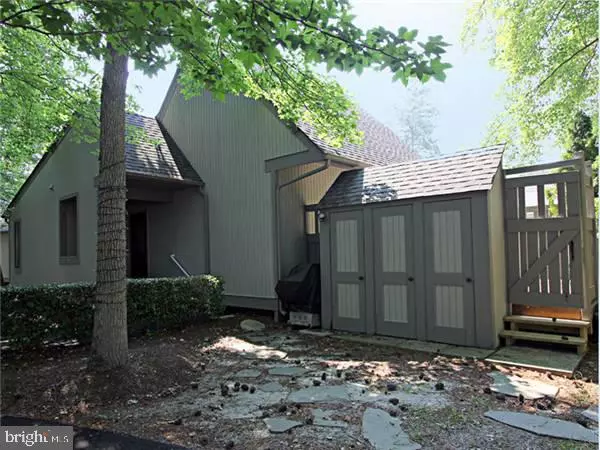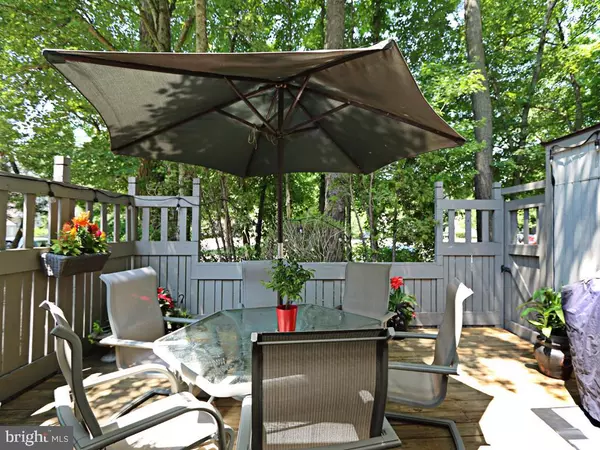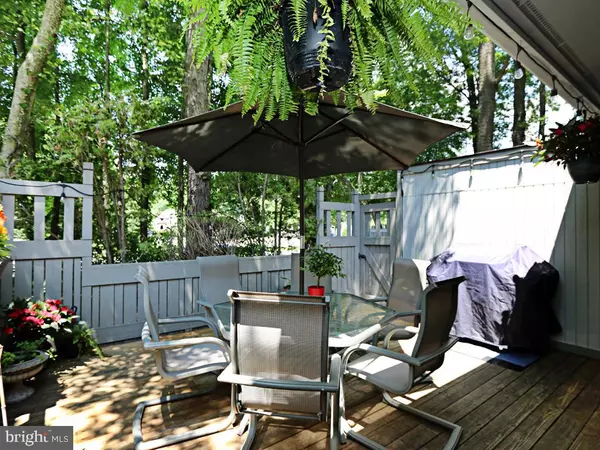$248,000
$255,000
2.7%For more information regarding the value of a property, please contact us for a free consultation.
33441 TIMBERLAKE DR #8001 Bethany Beach, DE 19930
2 Beds
2 Baths
900 SqFt
Key Details
Sold Price $248,000
Property Type Condo
Sub Type Condo/Co-op
Listing Status Sold
Purchase Type For Sale
Square Footage 900 sqft
Price per Sqft $275
Subdivision Sea Colony West
MLS Listing ID DESU146586
Sold Date 07/10/20
Style Villa
Bedrooms 2
Full Baths 2
Condo Fees $1,169/qua
HOA Fees $206/qua
HOA Y/N Y
Abv Grd Liv Area 900
Originating Board BRIGHT
Year Built 1987
Annual Tax Amount $447
Tax Year 2019
Lot Dimensions 0.00 x 0.00
Property Description
Sea Colony Twin-home adjacent to one of the communities 12 heated pools and Tennis Magazine's top ten rated tennis facilities. Recently renovated and updated. Vaulted cathedral ceilings. Large shaded private deck. Centrally located to all the communities resort amenities. Walk, bike, drive or take the shuttle to the communities 1/2 mile of white sand ocean beach. Lounge in one of the heated pools nestled on the dunes overlooking the ocean. Stroll on the family friendly boardwalk.
Location
State DE
County Sussex
Area Baltimore Hundred (31001)
Zoning HR-2
Rooms
Main Level Bedrooms 2
Interior
Interior Features Entry Level Bedroom, Floor Plan - Open, Primary Bath(s), Wood Floors
Heating Heat Pump - Electric BackUp, Forced Air
Cooling Central A/C
Furnishings Yes
Fireplace N
Heat Source Electric
Exterior
Amenities Available Basketball Courts, Beach, Beach Club, Bike Trail, Club House, Common Grounds, Community Center, Exercise Room, Fitness Center, Hot tub, Jog/Walk Path, Lake, Meeting Room, Party Room, Picnic Area, Pool - Indoor, Pool - Outdoor, Satellite TV, Sauna, Security, Swimming Pool, Tennis - Indoor, Tennis Courts, Tot Lots/Playground, Transportation Service, Water/Lake Privileges
Water Access N
Accessibility 2+ Access Exits
Garage N
Building
Story 1
Sewer Public Sewer
Water Public
Architectural Style Villa
Level or Stories 1
Additional Building Above Grade, Below Grade
New Construction N
Schools
School District Indian River
Others
HOA Fee Include Bus Service,Cable TV,Common Area Maintenance,Ext Bldg Maint,Health Club,High Speed Internet,Insurance,Lawn Maintenance,Management,Pool(s),Recreation Facility,Reserve Funds,Road Maintenance,Sauna,Trash,Water
Senior Community No
Tax ID 134-17.00-48.00-8001
Ownership Condominium
Acceptable Financing Conventional
Listing Terms Conventional
Financing Conventional
Special Listing Condition Standard
Read Less
Want to know what your home might be worth? Contact us for a FREE valuation!

Our team is ready to help you sell your home for the highest possible price ASAP

Bought with BILL HAND • Keller Williams Realty

GET MORE INFORMATION





