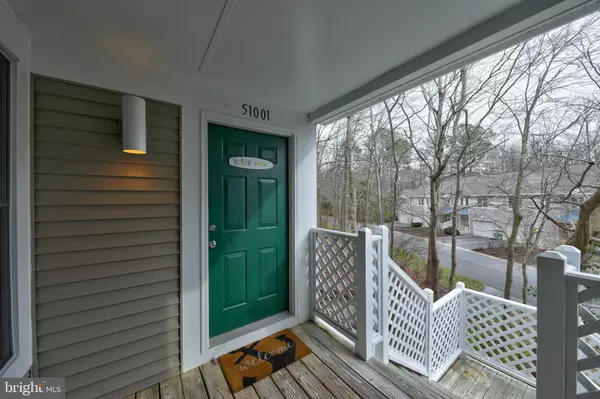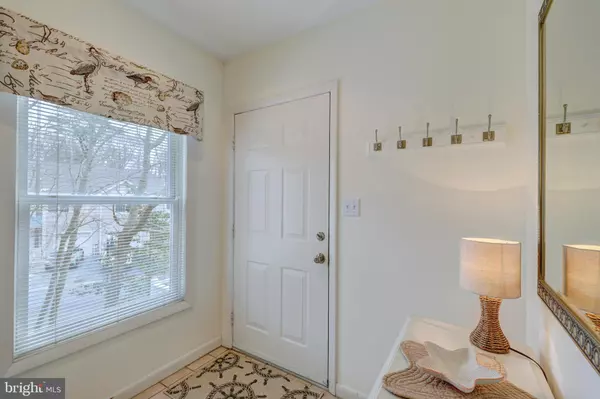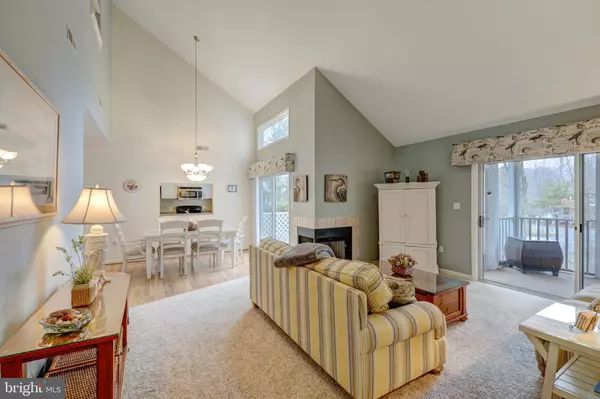$393,500
$405,000
2.8%For more information regarding the value of a property, please contact us for a free consultation.
33574 SOUTHWINDS CT #51001 Bethany Beach, DE 19930
3 Beds
2 Baths
1,108 SqFt
Key Details
Sold Price $393,500
Property Type Condo
Sub Type Condo/Co-op
Listing Status Sold
Purchase Type For Sale
Square Footage 1,108 sqft
Price per Sqft $355
Subdivision Sea Colony West
MLS Listing ID DESU154696
Sold Date 07/15/20
Style Coastal,Contemporary,Unit/Flat
Bedrooms 3
Full Baths 2
Condo Fees $4,836/ann
HOA Fees $206/ann
HOA Y/N Y
Abv Grd Liv Area 1,108
Originating Board BRIGHT
Land Lease Amount 2000.0
Land Lease Frequency Annually
Year Built 1993
Annual Tax Amount $977
Tax Year 2019
Lot Size 19.370 Acres
Acres 19.37
Lot Dimensions 0.00 x 0.00
Property Description
You will be delighted and excited upon entering this unique and lovely Upper Veranda that is located in the tranquil cul-de-sac of Southwinds Court which is nestled in the center of the beautiful Sea Colony Tennis Community. This meticulously cared for and spacious property offers a unique floorplan with a custom built enclosed, oversized and conditioned loft, allowing for fabulous additional private sleeping space. 3 full bedroom/2 full baths and over $45,000 in upgrades throughout, including but not limited to , wood laminate flooring and carpeting, black kitchen appliances, fixtures/hardware, furnishings, decor, HVAC system and more! Ready for immediate occupancy to cozy up to the charming living room fireplace for relaxing winter weekends and spring and summer are just around the corner! Enjoy refreshing breezes and entertaining after a day in the sun on the sought after, wrap-a-around screened porch with family and friends. Walking distance to heated indoor/outdoor pools, tennis courts, state-of-the-art Fitness Center and just steps to the Sea Colony beach shuttle stop! This unique Upper Veranda has it all and is just waiting for you to create fabulous beach memories, all year round! FaceTime Tours Available Upon Request. Showings must follow NAR guidelines.
Location
State DE
County Sussex
Area Baltimore Hundred (31001)
Zoning HR-2
Rooms
Main Level Bedrooms 2
Interior
Interior Features Carpet, Ceiling Fan(s), Combination Dining/Living, Curved Staircase, Dining Area, Entry Level Bedroom, Family Room Off Kitchen, Floor Plan - Open, Kitchen - Galley, Primary Bath(s), Upgraded Countertops, Walk-in Closet(s), Window Treatments, Wood Floors
Heating Heat Pump(s)
Cooling Central A/C
Flooring Carpet, Ceramic Tile, Laminated, Wood
Fireplaces Number 1
Fireplaces Type Screen, Gas/Propane
Equipment Built-In Microwave, Dishwasher, Disposal, Dryer - Electric, Freezer, Icemaker, Oven - Self Cleaning, Oven/Range - Electric, Refrigerator, Washer/Dryer Stacked, Water Heater
Furnishings Yes
Fireplace Y
Window Features Casement,Insulated,Screens
Appliance Built-In Microwave, Dishwasher, Disposal, Dryer - Electric, Freezer, Icemaker, Oven - Self Cleaning, Oven/Range - Electric, Refrigerator, Washer/Dryer Stacked, Water Heater
Heat Source Electric
Laundry Has Laundry
Exterior
Exterior Feature Deck(s), Porch(es), Screened, Wrap Around
Amenities Available Beach, Fitness Center, Hot tub, Pool - Indoor, Pool - Outdoor, Security, Swimming Pool, Tennis - Indoor, Tennis Courts, Tot Lots/Playground
Water Access N
View Street, Trees/Woods
Roof Type Architectural Shingle
Street Surface Paved
Accessibility None
Porch Deck(s), Porch(es), Screened, Wrap Around
Road Frontage Private
Garage N
Building
Lot Description Backs to Trees, Cul-de-sac, Landscaping, SideYard(s)
Story 2
Unit Features Garden 1 - 4 Floors
Foundation Block
Sewer Public Sewer
Water Public
Architectural Style Coastal, Contemporary, Unit/Flat
Level or Stories 2
Additional Building Above Grade, Below Grade
Structure Type 2 Story Ceilings,Dry Wall
New Construction N
Schools
School District Indian River
Others
HOA Fee Include Cable TV,Ext Bldg Maint,Insurance,Lawn Maintenance,Management,Pool(s),Recreation Facility,Road Maintenance,Snow Removal
Senior Community No
Tax ID 134-17.00-41.00-51001
Ownership Land Lease
Security Features 24 hour security
Acceptable Financing Cash, Conventional
Listing Terms Cash, Conventional
Financing Cash,Conventional
Special Listing Condition Standard
Read Less
Want to know what your home might be worth? Contact us for a FREE valuation!

Our team is ready to help you sell your home for the highest possible price ASAP

Bought with LESLIE KOPP • Long & Foster Real Estate, Inc.

GET MORE INFORMATION





