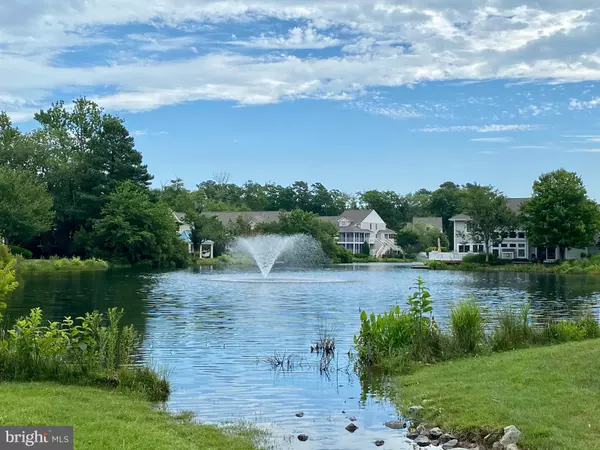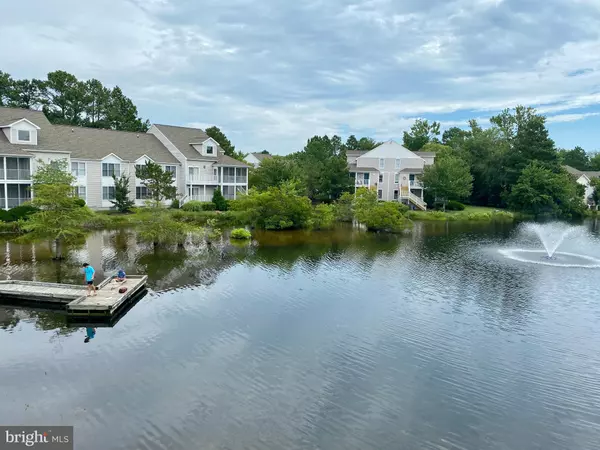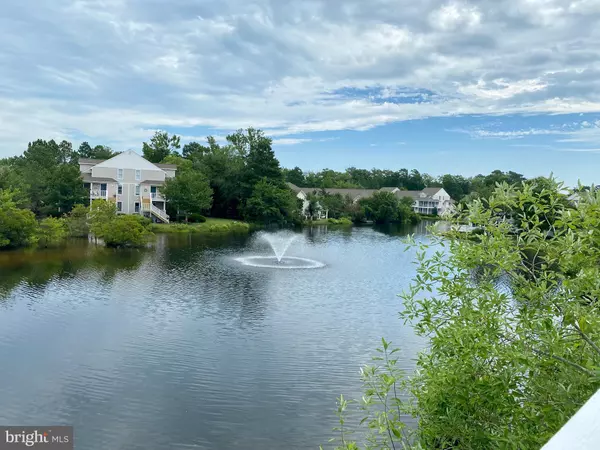$506,251
$499,900
1.3%For more information regarding the value of a property, please contact us for a free consultation.
39039 LAKESHORE CT #53083 Bethany Beach, DE 19930
4 Beds
3 Baths
1,783 SqFt
Key Details
Sold Price $506,251
Property Type Condo
Sub Type Condo/Co-op
Listing Status Sold
Purchase Type For Sale
Square Footage 1,783 sqft
Price per Sqft $283
Subdivision Sea Colony West
MLS Listing ID DESU165090
Sold Date 09/04/20
Style Coastal,Contemporary
Bedrooms 4
Full Baths 3
Condo Fees $4,056/ann
HOA Fees $206/ann
HOA Y/N Y
Abv Grd Liv Area 1,783
Originating Board BRIGHT
Year Built 1997
Annual Tax Amount $1,081
Tax Year 2020
Property Description
Lakefront Vista with picturesque, amazing water views from screened porch and every window. This Upper Vista is one of the most popular floor plans in Sea Colony. Tastefully furnished with coastal decor this home offers 3 bedrooms, loft, 3 full baths, wrap around screened porch and deck. A renovated and reconfigured kitchen highlight this open floor plan. Other features include vaulted ceilings, hardwood floors, granite counters and gas fireplace. This home is sold in fee...NO GROUND RENT. Amazing location ensures shaded evenings with beautiful sunsets and cool breezes. Across the street from Fitness Center with indoor pool, 2 outdoor pools and beach shuttle stop. The kids will enjoy fishing etc. from waterfront peir outside your front door! Sea Colony's amenities are second to none - including 1/2 mile of private guarded beach, beach shuttle, indoor/outdoor pools, indoor/outdoor tennis, two fitness facilities, jog/walk path, playgrounds and more!
Location
State DE
County Sussex
Area Baltimore Hundred (31001)
Zoning HR-1
Rooms
Main Level Bedrooms 3
Interior
Interior Features Bar, Ceiling Fan(s), Combination Dining/Living, Combination Kitchen/Dining, Combination Kitchen/Living, Flat, Floor Plan - Open, Primary Bath(s), Recessed Lighting, Soaking Tub, Upgraded Countertops, Window Treatments, Wood Floors
Hot Water Electric
Heating Heat Pump(s)
Cooling Central A/C
Fireplaces Number 1
Fireplaces Type Gas/Propane
Equipment Built-In Microwave, Dishwasher, Disposal, Dryer, Oven/Range - Electric, Refrigerator, Stainless Steel Appliances, Washer, Water Heater
Furnishings Yes
Fireplace Y
Appliance Built-In Microwave, Dishwasher, Disposal, Dryer, Oven/Range - Electric, Refrigerator, Stainless Steel Appliances, Washer, Water Heater
Heat Source Electric
Exterior
Exterior Feature Screened, Porch(es), Deck(s)
Amenities Available Basketball Courts, Beach, Fitness Center, Jog/Walk Path, Pool - Indoor, Pool - Outdoor, Security, Tennis - Indoor, Tennis Courts, Tot Lots/Playground, Water/Lake Privileges, Sauna
Water Access N
View Lake, Panoramic
Accessibility None
Porch Screened, Porch(es), Deck(s)
Garage N
Building
Lot Description Premium, Pond
Story 2
Unit Features Garden 1 - 4 Floors
Sewer Public Sewer
Water Public
Architectural Style Coastal, Contemporary
Level or Stories 2
Additional Building Above Grade, Below Grade
New Construction N
Schools
Elementary Schools Lord Baltimore
Middle Schools Selbyville
High Schools Indian River
School District Indian River
Others
HOA Fee Include Cable TV,Common Area Maintenance,Ext Bldg Maint,High Speed Internet,Insurance,Lawn Maintenance,Management,Reserve Funds,Road Maintenance,Snow Removal,Trash,Water
Senior Community No
Tax ID 134-17.00-41.00-53083
Ownership Fee Simple
Acceptable Financing Conventional, Cash
Listing Terms Conventional, Cash
Financing Conventional,Cash
Special Listing Condition Standard
Read Less
Want to know what your home might be worth? Contact us for a FREE valuation!

Our team is ready to help you sell your home for the highest possible price ASAP

Bought with Kathryn J Hagerty • Long & Foster Real Estate, Inc.
GET MORE INFORMATION





