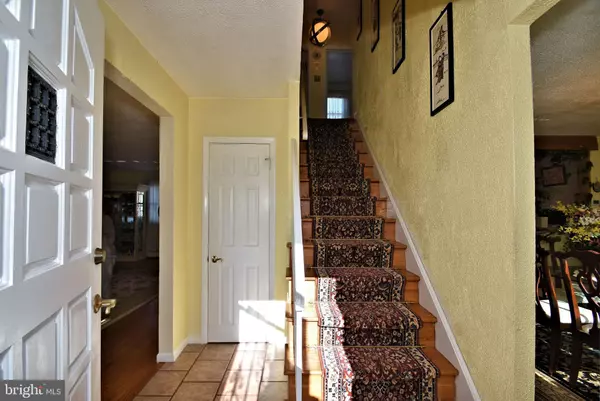$405,000
$420,000
3.6%For more information regarding the value of a property, please contact us for a free consultation.
7 BONNIE RD Richboro, PA 18954
3 Beds
3 Baths
2,412 SqFt
Key Details
Sold Price $405,000
Property Type Single Family Home
Sub Type Detached
Listing Status Sold
Purchase Type For Sale
Square Footage 2,412 sqft
Price per Sqft $167
Subdivision Tanner Ests
MLS Listing ID PABU487902
Sold Date 04/06/20
Style Colonial
Bedrooms 3
Full Baths 2
Half Baths 1
HOA Y/N N
Abv Grd Liv Area 2,412
Originating Board BRIGHT
Year Built 1965
Annual Tax Amount $4,733
Tax Year 2020
Lot Size 0.646 Acres
Acres 0.65
Lot Dimensions 125.00 x 225.00
Property Description
From the second you step foot into this charming home, your choice will be simple. You will know you are home once inside; the charm will captivate you. The beautiful hardwood floor extends throughout the main level, dining room, living room, and family room. Enjoy the open floor plan, spacious family room with lots of windows, cathedral ceilings, spacious, sunkissed, bright, and airy living room that has plenty of space to entertain family and friends. The remodeled kitchen has ceramic tile floors, newer stainless steel appliances, plenty of cabinets and counter space. Access to the oversized two-car garage and to a rear patio is perfect to enjoy entertainment in the beautiful summer weather. The second level features a spacious master suite with private bath and walk-in closet. Remodeled hallway bathroom and two generously-sized bedrooms with plenty of natural lights and ample closet space. Finished basement with plenty of additional storage space. Close proximity to major roads, shopping, fine dining, and belongs to the highly acclaimed Council Rock school system."Bucks County Living" at its best! Make your appointment today!
Location
State PA
County Bucks
Area Northampton Twp (10131)
Zoning R2
Rooms
Other Rooms Living Room, Dining Room, Primary Bedroom, Kitchen, Family Room, Bathroom 2, Bathroom 3
Basement Full, Fully Finished
Main Level Bedrooms 3
Interior
Interior Features Bar, Butlers Pantry, Ceiling Fan(s), Floor Plan - Traditional, Formal/Separate Dining Room, Kitchen - Eat-In, Primary Bath(s), Walk-in Closet(s), Wood Floors
Hot Water Natural Gas
Heating Baseboard - Hot Water
Cooling Central A/C
Flooring Hardwood, Carpet, Ceramic Tile
Fireplaces Number 2
Fireplaces Type Electric, Wood
Equipment Built-In Microwave, Dishwasher, Dryer, Microwave, Refrigerator
Fireplace Y
Appliance Built-In Microwave, Dishwasher, Dryer, Microwave, Refrigerator
Heat Source Natural Gas
Laundry Basement
Exterior
Exterior Feature Patio(s)
Parking Features Garage - Front Entry
Garage Spaces 2.0
Water Access N
Roof Type Shingle
Accessibility Other
Porch Patio(s)
Attached Garage 2
Total Parking Spaces 2
Garage Y
Building
Lot Description SideYard(s), Level
Story 2
Sewer Public Sewer
Water Public
Architectural Style Colonial
Level or Stories 2
Additional Building Above Grade, Below Grade
New Construction N
Schools
High Schools Council Rock South
School District Council Rock
Others
Senior Community No
Tax ID 31-011-050
Ownership Fee Simple
SqFt Source Estimated
Acceptable Financing Cash, Conventional, FHA 203(k)
Listing Terms Cash, Conventional, FHA 203(k)
Financing Cash,Conventional,FHA 203(k)
Special Listing Condition Standard
Read Less
Want to know what your home might be worth? Contact us for a FREE valuation!

Our team is ready to help you sell your home for the highest possible price ASAP

Bought with Christine T Cole • Re/Max One Realty
GET MORE INFORMATION





