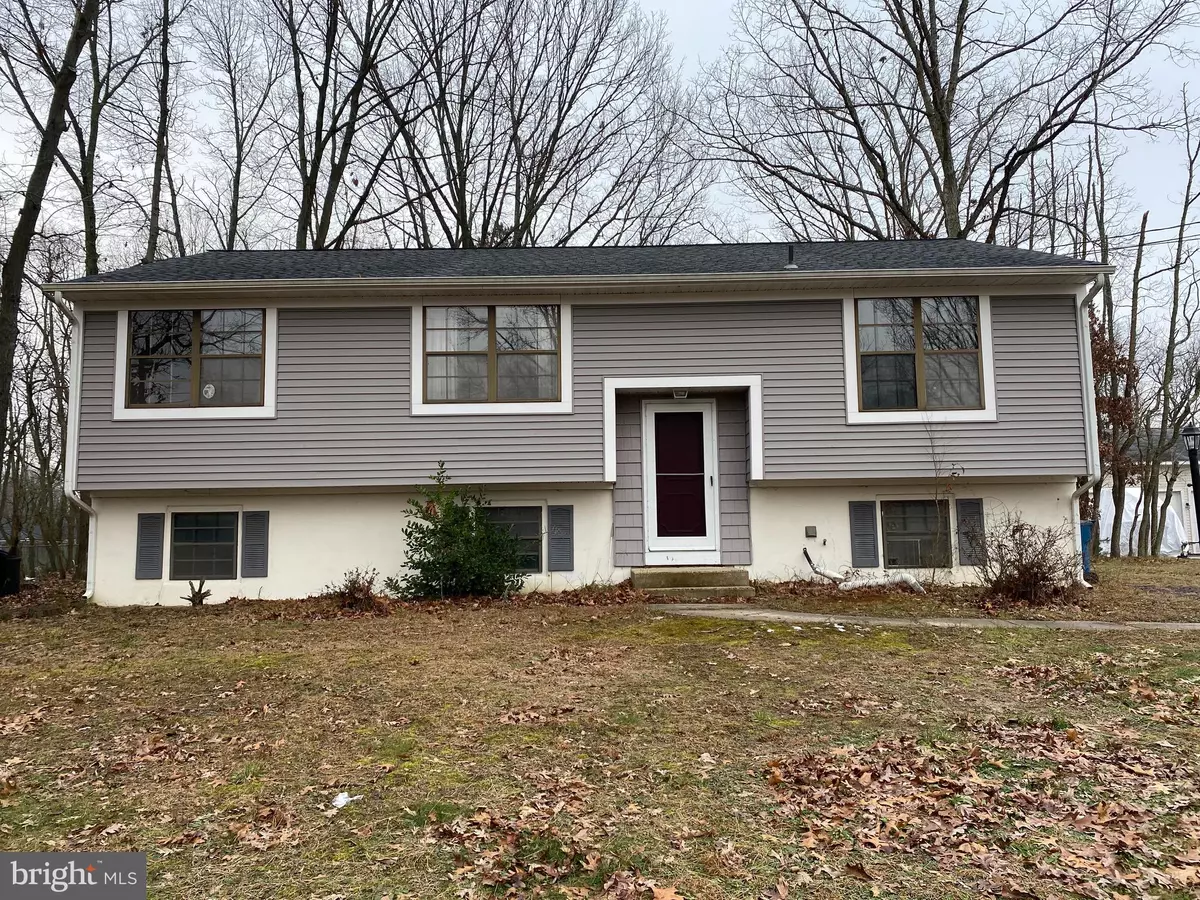$150,500
$100,000
50.5%For more information regarding the value of a property, please contact us for a free consultation.
2336 DENVER AVE Atco, NJ 08004
3 Beds
2 Baths
2,064 SqFt
Key Details
Sold Price $150,500
Property Type Single Family Home
Sub Type Detached
Listing Status Sold
Purchase Type For Sale
Square Footage 2,064 sqft
Price per Sqft $72
Subdivision None Available
MLS Listing ID NJCD410340
Sold Date 01/29/21
Style Bi-level,Traditional
Bedrooms 3
Full Baths 1
Half Baths 1
HOA Y/N N
Abv Grd Liv Area 2,064
Originating Board BRIGHT
Year Built 1977
Annual Tax Amount $6,323
Tax Year 2020
Lot Size 0.506 Acres
Acres 0.51
Lot Dimensions 105.00 x 210.00
Property Description
Bring your imagination and elbow grease and bring this beauty back to life! This traditional 3 bedroom 1.5 bath bi-level has so much to offer. Nestled close to the heart of Atco, NJ the slate has been wiped clean so the new design is totally up to you! Newer siding, roof, water heater and above ground oil tank. This is a great opportunity to plant some roots or invest in a new project. Don't expect this one to last long, make your appointment today. The home is being sold in AS IS condition. Any and all inspections will be for informational proposes only.
Location
State NJ
County Camden
Area Waterford Twp (20435)
Zoning R1
Rooms
Other Rooms Living Room, Dining Room, Bedroom 2, Bedroom 3, Kitchen, Bedroom 1, Laundry, Office, Recreation Room, Storage Room, Workshop, Bathroom 1, Half Bath
Main Level Bedrooms 3
Interior
Interior Features Attic, Built-Ins, Ceiling Fan(s), Combination Dining/Living, Dining Area, Floor Plan - Traditional, Kitchenette, Tub Shower, Water Treat System, Stove - Wood
Hot Water Electric
Heating Forced Air
Cooling Central A/C
Flooring Laminated, Tile/Brick, Other
Fireplaces Number 1
Fireplaces Type Free Standing, Metal
Equipment Dishwasher, Dryer - Electric, Oven/Range - Electric, Refrigerator, Washer, Water Heater
Furnishings No
Fireplace Y
Window Features Sliding
Appliance Dishwasher, Dryer - Electric, Oven/Range - Electric, Refrigerator, Washer, Water Heater
Heat Source Oil
Laundry Lower Floor
Exterior
Garage Spaces 4.0
Utilities Available Above Ground, Cable TV Available
Water Access N
View Street, Trees/Woods, Other
Roof Type Pitched,Shingle
Accessibility None
Total Parking Spaces 4
Garage N
Building
Lot Description Front Yard, Irregular, Rear Yard, SideYard(s), Sloping, Trees/Wooded
Story 1.5
Foundation Slab
Sewer On Site Septic
Water Well
Architectural Style Bi-level, Traditional
Level or Stories 1.5
Additional Building Above Grade, Below Grade
Structure Type Dry Wall,Paneled Walls
New Construction N
Schools
High Schools Hammonton H.S.
School District Waterford Township Public Schools
Others
Senior Community No
Tax ID 35-02701-00020
Ownership Fee Simple
SqFt Source Assessor
Acceptable Financing Cash
Horse Property N
Listing Terms Cash
Financing Cash
Special Listing Condition Standard
Read Less
Want to know what your home might be worth? Contact us for a FREE valuation!

Our team is ready to help you sell your home for the highest possible price ASAP

Bought with Kelly A Antonucci • Weichert Realtors-Turnersville
GET MORE INFORMATION





