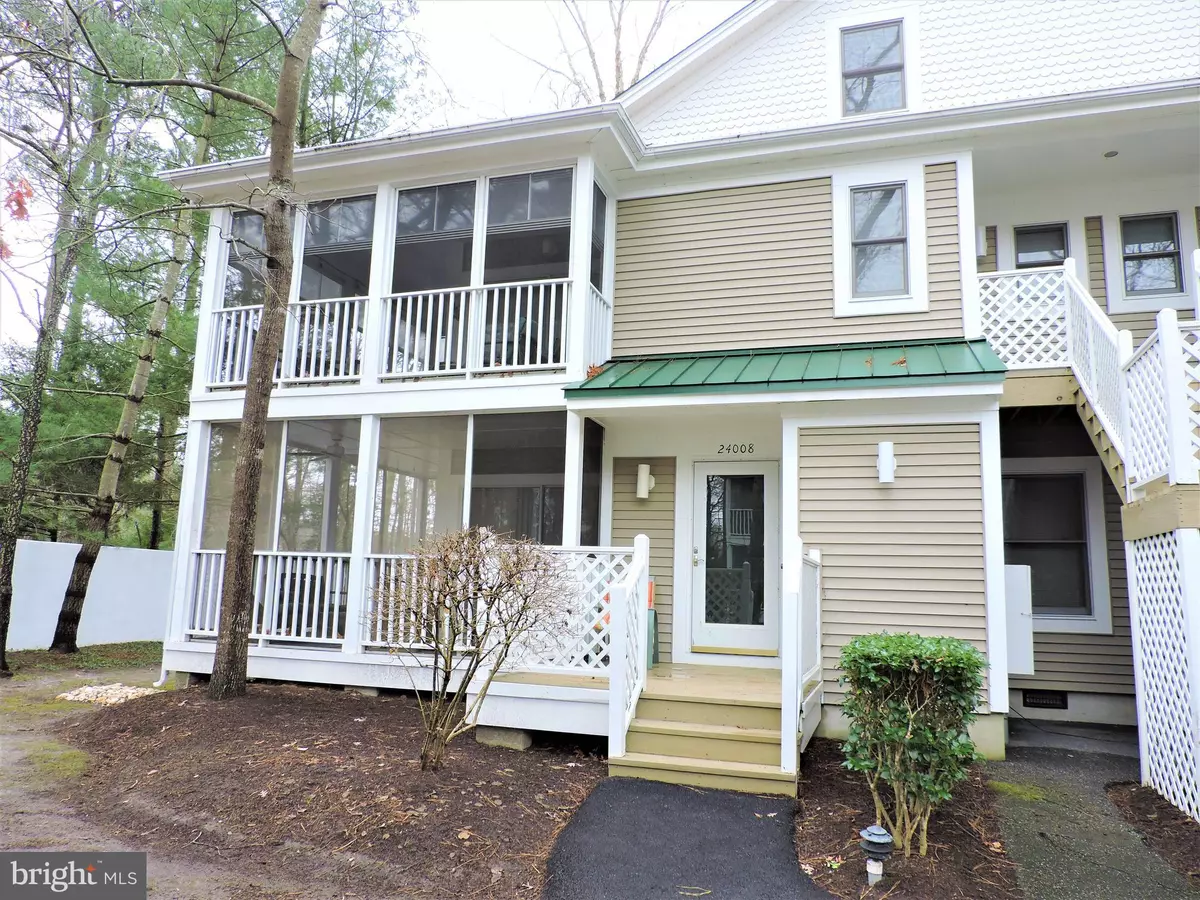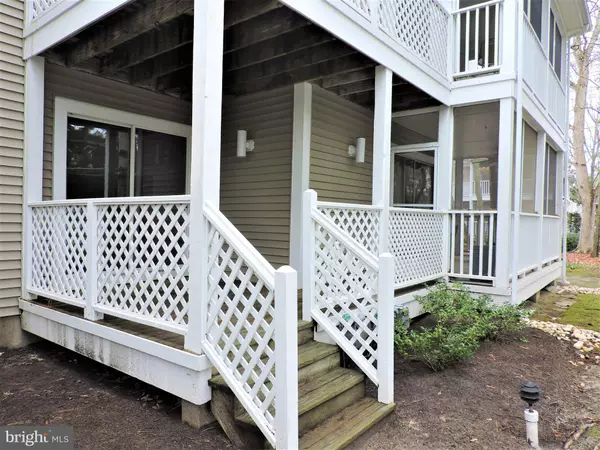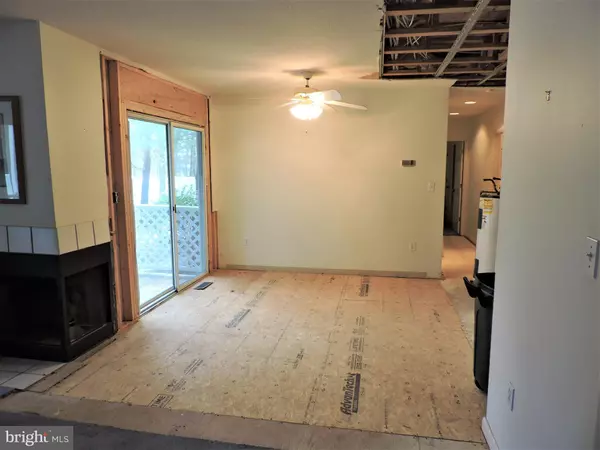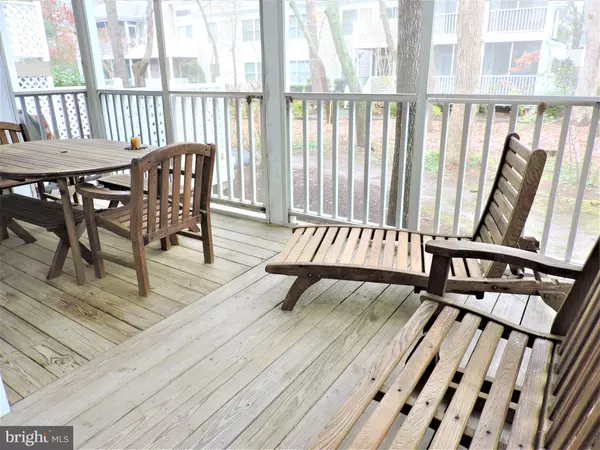$350,000
$365,000
4.1%For more information regarding the value of a property, please contact us for a free consultation.
33342 TALL TIMBER CT #24008 Bethany Beach, DE 19930
3 Beds
2 Baths
1,192 SqFt
Key Details
Sold Price $350,000
Property Type Condo
Sub Type Condo/Co-op
Listing Status Sold
Purchase Type For Sale
Square Footage 1,192 sqft
Price per Sqft $293
Subdivision Sea Colony West
MLS Listing ID DESU175034
Sold Date 02/04/21
Style Cottage
Bedrooms 3
Full Baths 2
Condo Fees $1,175/qua
HOA Fees $206/qua
HOA Y/N Y
Abv Grd Liv Area 1,192
Originating Board BRIGHT
Year Built 1992
Annual Tax Amount $812
Tax Year 2020
Lot Dimensions 0.00 x 0.00
Property Description
Secure a home with unlimited potential in this red hot location in Bethany Beach. Conveniently located in the highly sought-after resort community of Sea Colony West, this three bedroom, two bath condominium is nestled along a beautifully landscaped street with ample parking. This condo is located on the first floor, boasts a large wrap around screened porch, and is adjacent to Sea Colonys world class tennis facilities. Shopping, dining, and endless outdoor activities are just a short walk or bike ride along the community trails. Take the complimentary shuttle and enjoy exclusive access to a half-mile of privately guarded beach. Sea Colony West also features twelve community pools, over thirty tennis courts, a fitness and aquatics center, fish-filled ponds and lakes, playgrounds and picnic areas. This is a prime renovation opportunity to give this well-loved home a new lease on life.
Location
State DE
County Sussex
Area Baltimore Hundred (31001)
Zoning HR-1
Rooms
Basement Partial
Main Level Bedrooms 3
Interior
Interior Features Ceiling Fan(s)
Hot Water Electric
Heating Central
Cooling Central A/C
Fireplaces Number 1
Fireplaces Type Gas/Propane
Equipment Dishwasher, Dryer, Oven/Range - Electric, Washer/Dryer Stacked, Washer, Water Heater
Fireplace Y
Appliance Dishwasher, Dryer, Oven/Range - Electric, Washer/Dryer Stacked, Washer, Water Heater
Heat Source Electric
Laundry Has Laundry
Exterior
Exterior Feature Porch(es), Screened, Wrap Around
Garage Spaces 2.0
Utilities Available Electric Available, Cable TV Available, Phone Available
Amenities Available Basketball Courts, Beach, Common Grounds, Community Center, Convenience Store, Exercise Room, Extra Storage, Fitness Center, Game Room, Gated Community, Jog/Walk Path, Lake, Pool - Indoor, Pool - Outdoor, Recreational Center, Reserved/Assigned Parking, Sauna, Security, Spa, Swimming Pool, Tennis Courts
Water Access N
View Trees/Woods
Accessibility None
Porch Porch(es), Screened, Wrap Around
Total Parking Spaces 2
Garage N
Building
Story 1
Unit Features Garden 1 - 4 Floors
Sewer Public Sewer
Water Public
Architectural Style Cottage
Level or Stories 1
Additional Building Above Grade, Below Grade
New Construction N
Schools
High Schools Sussex Central
School District Indian River
Others
HOA Fee Include Lawn Maintenance,Management,Parking Fee,Pier/Dock Maintenance,Pool(s),Recreation Facility,Sauna,Security Gate,Snow Removal,Trash
Senior Community No
Tax ID 134-17.00-48.00-24008
Ownership Condominium
Security Features 24 hour security,Smoke Detector
Acceptable Financing Conventional
Listing Terms Conventional
Financing Conventional
Special Listing Condition Standard
Read Less
Want to know what your home might be worth? Contact us for a FREE valuation!

Our team is ready to help you sell your home for the highest possible price ASAP

Bought with Phillip W Knight • Atlantic Shores Sotheby's International Realty

GET MORE INFORMATION





