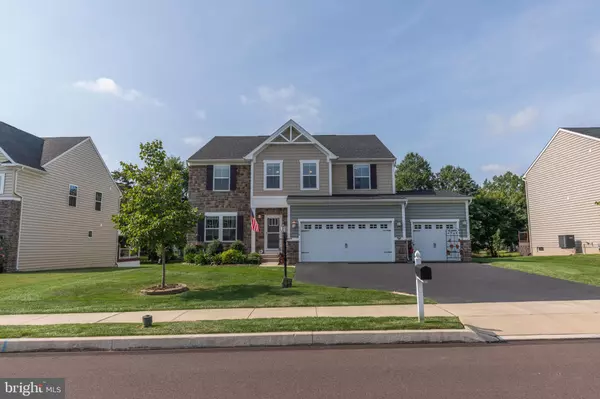$599,000
$599,000
For more information regarding the value of a property, please contact us for a free consultation.
1670 HEDGEWOOD RD Hatfield, PA 19440
3 Beds
4 Baths
4,625 SqFt
Key Details
Sold Price $599,000
Property Type Single Family Home
Sub Type Detached
Listing Status Sold
Purchase Type For Sale
Square Footage 4,625 sqft
Price per Sqft $129
Subdivision Belmont Estates
MLS Listing ID PAMC663818
Sold Date 11/02/20
Style Colonial
Bedrooms 3
Full Baths 3
Half Baths 1
HOA Fees $42/ann
HOA Y/N Y
Abv Grd Liv Area 3,225
Originating Board BRIGHT
Year Built 2017
Annual Tax Amount $10,392
Tax Year 2020
Lot Size 0.423 Acres
Acres 0.42
Lot Dimensions 84.00 x 0.00
Property Description
Introducing this spectacular 3-bedroom 3.5 Bathroom single family home located in desirable Hatfield Township. A rare opportunity to own almost new construction without the almost year long wait and hassle of building a new home. This home does feature a massive den on the 2nd floor that could be easily converted into a fourth bedroom as it was originally designed. Walking up to the home you will fall in love with the amazing curb appeal comprised of shake shingles, vinyl siding and stone encrusted exterior. The three car garage includes one two car door and one single car door. Enter the home to be greeted by absolute perfection. Gleaming hardwoods are highlighted by tons of natural light pouring in from windows in every direction. Completely open floorplan! In the front of the home there is a living room with crown molding and a dining room next to it with matching features. The massive gourmet kitchen is complimented by a stainless steel appliances, a double oven, built-in microwave, dishwasher, cooktop, huge kitchen island, breakfast bar leading into the bonus Florida room, designer 48-inch cabinets with pull out shelving, soft close drawers as well as high-end granite topping every surface. The kitchen opens to the family room that features a large stone gas fireplace and recessed lighting. Additionally on the main level we have a separate office space and a half bathroom. On the 2nd floor you will find a huge primary bedroom with one of the largest professionally designed walk-in closets you will ever have the pleasure of laying your eyes on. The primary bathroom has a double vanity, a soaking tub, and a stall shower. The 2nd and 3rd bedroom are very large and serviced by a huge walk-in closet, full hall bathroom, laundry room and a den than can be converted into a bedroom as previously mentioned. The basement is fully finished with the exception of the storage room and features a full wet bar with designer cabinetry and a built-in wine refrigerator. Additionally the basement has a bonus room that could easily be utilized as an extra bedroom or office space, a full bathroom and family room. The rear yard is completely fenced in and the seller has a topography plan for a in-ground pool which would not require a retaining wall. The high-end composite deck is partially covered with a ceiling fan, built to hold a hot tub and has closed off storage space beneath. A full generator system is also installed insuring no power outages. Located close to shopping, restaurants and has access to major roadways in every direction. Make an appointment today, because I assure you the time slots will fill up quickly and this home will not last long!
Location
State PA
County Montgomery
Area Hatfield Twp (10635)
Zoning RA1
Rooms
Other Rooms Dining Room, Primary Bedroom, Bedroom 2, Bedroom 3, Kitchen, Family Room, Den, Basement, Sun/Florida Room, Great Room, Laundry, Office, Storage Room, Bathroom 1, Bathroom 2, Bonus Room, Primary Bathroom
Basement Full
Interior
Interior Features Bar, Breakfast Area, Built-Ins, Butlers Pantry, Carpet, Ceiling Fan(s), Combination Dining/Living, Combination Kitchen/Dining, Combination Kitchen/Living, Crown Moldings, Dining Area, Family Room Off Kitchen, Floor Plan - Open, Kitchen - Eat-In, Kitchen - Gourmet, Kitchen - Island, Pantry, Primary Bath(s), Recessed Lighting, Soaking Tub, Stall Shower, Tub Shower, Upgraded Countertops, Walk-in Closet(s), Wet/Dry Bar, Wine Storage, Wood Floors
Hot Water Natural Gas
Heating Forced Air
Cooling Central A/C
Flooring Ceramic Tile, Hardwood, Partially Carpeted, Wood
Fireplaces Number 1
Fireplaces Type Gas/Propane
Equipment Built-In Microwave, Cooktop, Dishwasher, Disposal, Oven - Double, Oven - Self Cleaning, Stainless Steel Appliances
Fireplace Y
Appliance Built-In Microwave, Cooktop, Dishwasher, Disposal, Oven - Double, Oven - Self Cleaning, Stainless Steel Appliances
Heat Source Natural Gas
Laundry Upper Floor
Exterior
Exterior Feature Porch(es), Deck(s)
Parking Features Built In, Garage - Front Entry, Garage Door Opener, Inside Access, Oversized
Garage Spaces 7.0
Fence Fully
Water Access N
Roof Type Architectural Shingle,Pitched
Street Surface Black Top
Accessibility None
Porch Porch(es), Deck(s)
Road Frontage Boro/Township
Attached Garage 3
Total Parking Spaces 7
Garage Y
Building
Lot Description Cleared, Front Yard, Level, Open, Premium, Rear Yard, SideYard(s)
Story 2
Sewer Public Sewer
Water Public
Architectural Style Colonial
Level or Stories 2
Additional Building Above Grade, Below Grade
New Construction N
Schools
School District North Penn
Others
HOA Fee Include Common Area Maintenance,Snow Removal
Senior Community No
Tax ID 35-00-10687-018
Ownership Fee Simple
SqFt Source Assessor
Acceptable Financing Cash, Conventional, VA
Horse Property N
Listing Terms Cash, Conventional, VA
Financing Cash,Conventional,VA
Special Listing Condition Standard
Read Less
Want to know what your home might be worth? Contact us for a FREE valuation!

Our team is ready to help you sell your home for the highest possible price ASAP

Bought with Jeffrey J Falterbauer • Keller Williams Real Estate-Montgomeryville

GET MORE INFORMATION





