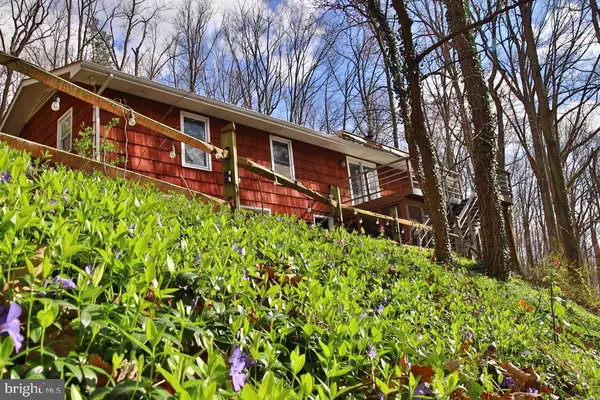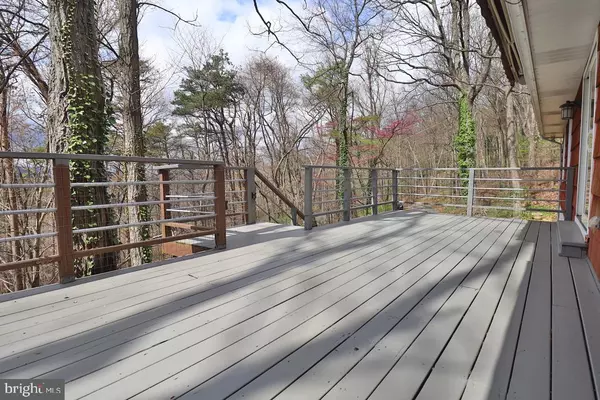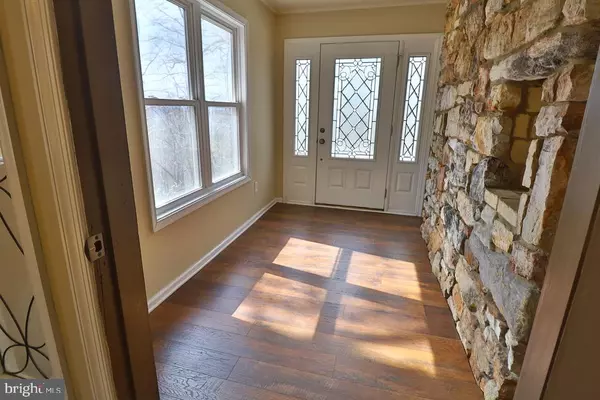$274,000
$279,900
2.1%For more information regarding the value of a property, please contact us for a free consultation.
230 ROBIN HOOD CIR Winchester, VA 22603
3 Beds
3 Baths
2,340 SqFt
Key Details
Sold Price $274,000
Property Type Single Family Home
Sub Type Detached
Listing Status Sold
Purchase Type For Sale
Square Footage 2,340 sqft
Price per Sqft $117
Subdivision None Available
MLS Listing ID VAFV156298
Sold Date 06/12/20
Style Raised Ranch/Rambler
Bedrooms 3
Full Baths 3
HOA Y/N N
Abv Grd Liv Area 1,392
Originating Board BRIGHT
Year Built 1971
Annual Tax Amount $1,215
Tax Year 2019
Lot Size 3.010 Acres
Acres 3.01
Property Description
"Perch in the Forest" - This home won't disappoint! Amazing value for a newly renovated home resting on over 3 acres very close to town. Two full living levels give you ample space for you and your family...plus you'll love the improvements that have been done to the house. All new lower level complete with new flooring, fresh paint, a new high-efficiency heat/cooling system, a full modern bathroom, and much more. The open concept on the main level allows for great entertaining from the kitchen, and when you add the deck with views it's just icing on the cake! The master suite is incredible with an amazing jetted shower and heated flooring in the bathroom. You won't believe the custom lighting throughout the house either. And even more, the customization of a "heated driveway" for weather storms will blow your mind! Come see this one for yourself, because it won't last long. Schedule your appointment today!
Location
State VA
County Frederick
Zoning RA
Rooms
Other Rooms Living Room, Dining Room, Primary Bedroom, Bedroom 2, Bedroom 3, Kitchen, Family Room, Mud Room, Office, Storage Room, Primary Bathroom
Basement Fully Finished
Main Level Bedrooms 3
Interior
Interior Features Wood Floors, Floor Plan - Open, Kitchen - Gourmet
Hot Water Electric
Heating Heat Pump - Electric BackUp, Wood Burn Stove
Cooling Central A/C, Ductless/Mini-Split
Fireplaces Number 2
Fireplaces Type Insert, Free Standing, Wood
Equipment Refrigerator, Oven/Range - Electric, Dishwasher
Fireplace Y
Appliance Refrigerator, Oven/Range - Electric, Dishwasher
Heat Source Electric
Laundry Hookup
Exterior
Parking Features Garage - Front Entry
Garage Spaces 1.0
Water Access N
Accessibility None
Attached Garage 1
Total Parking Spaces 1
Garage Y
Building
Story 2
Sewer On Site Septic
Water Well
Architectural Style Raised Ranch/Rambler
Level or Stories 2
Additional Building Above Grade, Below Grade
New Construction N
Schools
School District Frederick County Public Schools
Others
Senior Community No
Tax ID 52 4 18
Ownership Fee Simple
SqFt Source Assessor
Special Listing Condition Standard
Read Less
Want to know what your home might be worth? Contact us for a FREE valuation!

Our team is ready to help you sell your home for the highest possible price ASAP

Bought with Dawn A Dodson • Pearson Smith Realty, LLC
GET MORE INFORMATION





