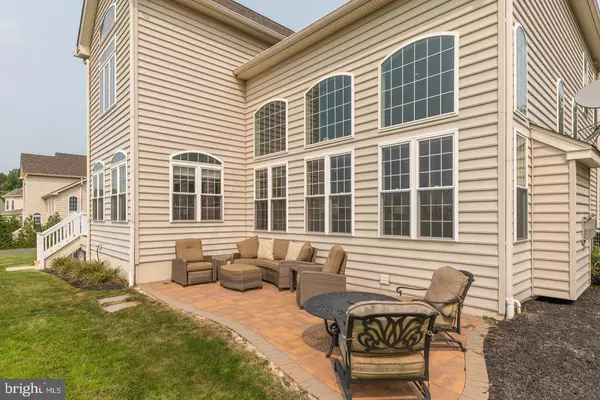$775,000
$799,900
3.1%For more information regarding the value of a property, please contact us for a free consultation.
1346 GABRIEL LN Jamison, PA 18974
4 Beds
4 Baths
4,258 SqFt
Key Details
Sold Price $775,000
Property Type Single Family Home
Sub Type Detached
Listing Status Sold
Purchase Type For Sale
Square Footage 4,258 sqft
Price per Sqft $182
Subdivision Golf Club Estates
MLS Listing ID PABU506390
Sold Date 12/18/20
Style Traditional
Bedrooms 4
Full Baths 3
Half Baths 1
HOA Fees $160/mo
HOA Y/N Y
Abv Grd Liv Area 4,258
Originating Board BRIGHT
Year Built 2007
Annual Tax Amount $12,352
Tax Year 2020
Lot Size 10,800 Sqft
Acres 0.25
Lot Dimensions 90.00 x 120.00
Property Description
Welcome home to this stunning 4 bedroom 3.5 bath home in the sought after Golf Club Estates neighborhood in the Central Bucks school district. From the moment you enter the front door, you are greeted by a dramatic 2-story foyer with Brazilian cherry hardwood floor. An arched entryway opens to the formal living room to the right featuring a beautiful bay window that allows an abundance of natural light. The large gourmet kitchen is a chef's dream and opens to an expanded sun-filled breakfast room with golf course views and a spacious two-story family room. You will enjoy the formal dining room which is perfect for your family gatherings. A beautiful office with double doors and a convenient powder room complete the first floor. Upstairs you'll find a HUGE master suite with a large sitting room and spa-like bathroom, each with expansive views of the golf course and sunsets. In addition, there are three more spacious bedrooms with ample closet space and 2 full bathrooms. The massive unfinished walk-up basement presents an open canvas to create your basement dreams with plenty of extra space for storage! All walls also feature rounded stylish rounded corners. You'll love relaxing on the back deck or patio which both offer beautiful golf course views this is a home you won't want to miss!
Location
State PA
County Bucks
Area Warwick Twp (10151)
Zoning RA
Rooms
Basement Full
Interior
Hot Water Natural Gas
Heating Forced Air
Cooling Central A/C
Fireplaces Number 1
Heat Source Natural Gas
Exterior
Parking Features Garage - Front Entry
Garage Spaces 2.0
Water Access N
Accessibility None
Attached Garage 2
Total Parking Spaces 2
Garage Y
Building
Story 2
Sewer Public Sewer
Water Public
Architectural Style Traditional
Level or Stories 2
Additional Building Above Grade, Below Grade
New Construction N
Schools
School District Central Bucks
Others
Senior Community No
Tax ID 51-013-168
Ownership Fee Simple
SqFt Source Assessor
Acceptable Financing Conventional, Cash
Listing Terms Conventional, Cash
Financing Conventional,Cash
Special Listing Condition Standard
Read Less
Want to know what your home might be worth? Contact us for a FREE valuation!

Our team is ready to help you sell your home for the highest possible price ASAP

Bought with Yulin Fang • RE/MAX Plus

GET MORE INFORMATION





