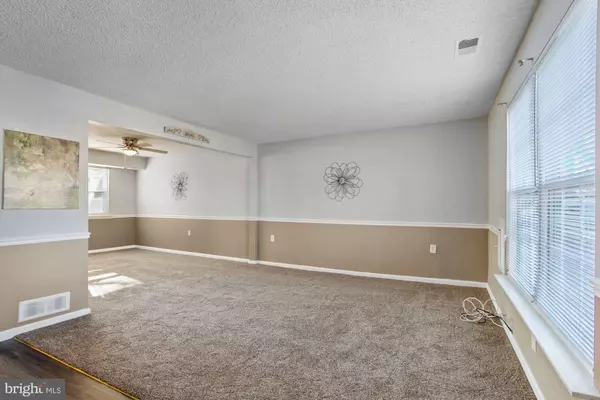$195,000
$198,900
2.0%For more information regarding the value of a property, please contact us for a free consultation.
1610 COVENTRY PL Clementon, NJ 08021
3 Beds
2 Baths
1,796 SqFt
Key Details
Sold Price $195,000
Property Type Townhouse
Sub Type Interior Row/Townhouse
Listing Status Sold
Purchase Type For Sale
Square Footage 1,796 sqft
Price per Sqft $108
Subdivision Cherrywood
MLS Listing ID NJCD409864
Sold Date 02/04/21
Style Colonial
Bedrooms 3
Full Baths 1
Half Baths 1
HOA Y/N N
Abv Grd Liv Area 1,796
Originating Board BRIGHT
Year Built 1973
Annual Tax Amount $4,665
Tax Year 2020
Lot Size 3,100 Sqft
Acres 0.07
Lot Dimensions 31.00 x 100.00
Property Description
Ready to own your own home? The search stops here! Beautifully remodeled townhouse with many new features! Bright, welcoming and ready to move in to, this super property includes all new windows, new roof, new vinyl siding front and back with capped aluminum trim! All freshly painted walls, new flooring and more! Ceiling fans in family room, dining room and all bedrooms with mini blinds on all windows! The primary bedroom is very spacious which includes a walk-in closet and separate sink/dressing area! Upgraded main bath with newly refinished tub/shower and upgraded tall vanity! Kitchen includes tile backsplash, pantry closet and all appliances! Decorative pass-through from kitchen to dining room and open pass-through to family room! Separate laundry room includes all appliances and laundry tub with inside access to garage! The Cherrywood development, with no association fees, is convenient to Route 42, Route 295, NJ Turnpike and Bridges! Make your appointment today! Please note that any offer must stipulate closing to occur within and no later than, 30-45 days from the date of the sales contract.
Location
State NJ
County Camden
Area Gloucester Twp (20415)
Zoning RESIDENTIAL
Direction West
Rooms
Other Rooms Living Room, Dining Room, Primary Bedroom, Bedroom 2, Bedroom 3, Kitchen, Family Room, Primary Bathroom
Interior
Interior Features Carpet, Ceiling Fan(s), Kitchen - Eat-In, Pantry, Tub Shower
Hot Water Natural Gas
Heating Forced Air
Cooling Central A/C
Flooring Carpet, Laminated
Equipment Dishwasher, Disposal, Dryer, Oven/Range - Gas, Refrigerator, Washer
Fireplace N
Window Features Replacement
Appliance Dishwasher, Disposal, Dryer, Oven/Range - Gas, Refrigerator, Washer
Heat Source Natural Gas
Laundry Main Floor
Exterior
Parking Features Garage - Front Entry, Inside Access
Garage Spaces 2.0
Fence Rear
Water Access N
Roof Type Asphalt
Accessibility None
Attached Garage 1
Total Parking Spaces 2
Garage Y
Building
Story 2
Sewer Public Sewer
Water Public
Architectural Style Colonial
Level or Stories 2
Additional Building Above Grade, Below Grade
Structure Type Dry Wall
New Construction N
Schools
School District Gloucester Township Public Schools
Others
Senior Community No
Tax ID 15-13503-00028
Ownership Fee Simple
SqFt Source Assessor
Acceptable Financing Cash, Conventional, FHA, VA
Listing Terms Cash, Conventional, FHA, VA
Financing Cash,Conventional,FHA,VA
Special Listing Condition Standard
Read Less
Want to know what your home might be worth? Contact us for a FREE valuation!

Our team is ready to help you sell your home for the highest possible price ASAP

Bought with Elise Danh • BHHS Fox & Roach-Center City Walnut

GET MORE INFORMATION





