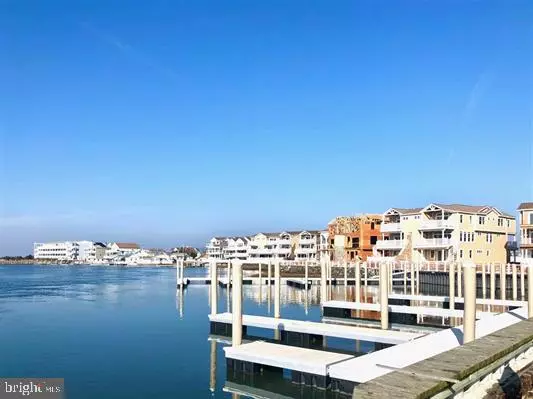$1,180,000
$1,250,000
5.6%For more information regarding the value of a property, please contact us for a free consultation.
414 PARADISE WAY North Wildwood, NJ 08260
5 Beds
6 Baths
Key Details
Sold Price $1,180,000
Property Type Condo
Sub Type Condo/Co-op
Listing Status Sold
Purchase Type For Sale
Subdivision N Wildwood
MLS Listing ID NJCM103822
Sold Date 09/17/20
Style Other
Bedrooms 5
Full Baths 4
Half Baths 2
Condo Fees $300/mo
HOA Y/N N
Originating Board BRIGHT
Annual Tax Amount $9,999,999
Tax Year 2019
Lot Dimensions 44.00 x 116.00
Property Description
Brand new Bayfront Luxury Town Homes. Enjoy breathtaking sunsets from your balcony every evening. Custom interior designs and open layouts create the ultimate living space. Stunning water front views from any corner of the home. This 3100-square foot home is fabulous for entertaining. Interior features include a gourmet chefs kitchen with all new high end appliances, living room/great room with a gas fire place, hardwood flooring throughout, an elevator, crown molding, and gorgeous granite countertops. Also prewired for smart house. Five Sizeable bedrooms all with modern bathrooms and Bayfront views from every corner. Property is flood and hurricane prepared. One boat slip is included in the brand new adjacent Marina, spacious 2 car garage, & Mahogany ceilings on outside decks. Paradise Cove on Sunset Bay is Luxury Living at its finest.Pictures are from a model unit.
Location
State NJ
County Cape May
Area North Wildwood City (20507)
Zoning BB
Rooms
Main Level Bedrooms 5
Interior
Hot Water Natural Gas
Heating Forced Air
Cooling Central A/C, Ceiling Fan(s)
Heat Source Natural Gas
Exterior
Parking Features Garage Door Opener
Garage Spaces 2.0
Water Access N
Accessibility Elevator
Attached Garage 2
Total Parking Spaces 2
Garage Y
Building
Story 3
Sewer Public Sewer
Water Public
Architectural Style Other
Level or Stories 3
Additional Building Above Grade, Below Grade
New Construction N
Schools
School District North Wildwood City Schools
Others
Senior Community No
Tax ID 07-00101-00002 09
Ownership Fee Simple
SqFt Source Estimated
Special Listing Condition Standard
Read Less
Want to know what your home might be worth? Contact us for a FREE valuation!

Our team is ready to help you sell your home for the highest possible price ASAP

Bought with Non Member • Non Subscribing Office
GET MORE INFORMATION





