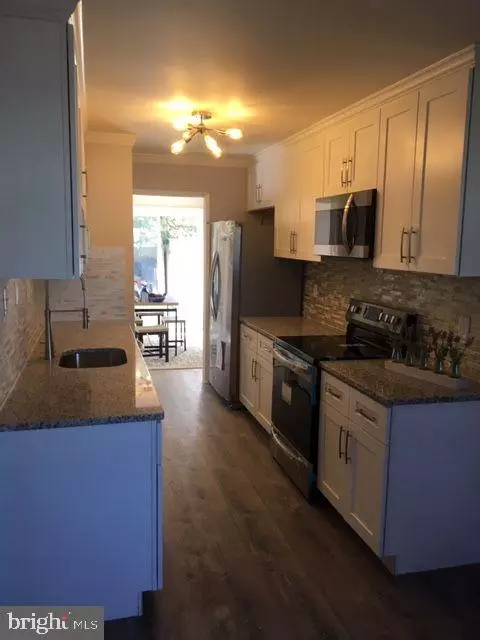$340,000
$349,000
2.6%For more information regarding the value of a property, please contact us for a free consultation.
418 RENEAU WAY Herndon, VA 20170
3 Beds
3 Baths
1,496 SqFt
Key Details
Sold Price $340,000
Property Type Townhouse
Sub Type Interior Row/Townhouse
Listing Status Sold
Purchase Type For Sale
Square Footage 1,496 sqft
Price per Sqft $227
Subdivision Crestview
MLS Listing ID VAFX1117226
Sold Date 04/09/20
Style Traditional
Bedrooms 3
Full Baths 2
Half Baths 1
HOA Fees $110/mo
HOA Y/N Y
Abv Grd Liv Area 1,496
Originating Board BRIGHT
Year Built 1974
Annual Tax Amount $4,401
Tax Year 2019
Lot Size 1,779 Sqft
Acres 0.04
Property Description
Totally renovated townhouse will delight you. Kitchen equipped with all new appliances. New flooring on the main level and new carpeting elsewhere. Both baths totally renovated. Vacant and ready for you! Make it yours now!
Location
State VA
County Fairfax
Zoning 810
Interior
Heating Heat Pump(s)
Cooling Heat Pump(s)
Equipment Built-In Microwave, ENERGY STAR Refrigerator, Oven/Range - Electric, Stainless Steel Appliances, Dishwasher, Disposal, Washer/Dryer Stacked
Appliance Built-In Microwave, ENERGY STAR Refrigerator, Oven/Range - Electric, Stainless Steel Appliances, Dishwasher, Disposal, Washer/Dryer Stacked
Heat Source Electric
Exterior
Water Access N
Accessibility 36\"+ wide Halls, 48\"+ Halls
Garage N
Building
Story 2
Sewer Public Sewer
Water Public
Architectural Style Traditional
Level or Stories 2
Additional Building Above Grade, Below Grade
New Construction N
Schools
School District Fairfax County Public Schools
Others
Senior Community No
Tax ID 0171 05 0086
Ownership Fee Simple
SqFt Source Assessor
Acceptable Financing Cash, Conventional, FHA, VA
Listing Terms Cash, Conventional, FHA, VA
Financing Cash,Conventional,FHA,VA
Special Listing Condition Standard
Read Less
Want to know what your home might be worth? Contact us for a FREE valuation!

Our team is ready to help you sell your home for the highest possible price ASAP

Bought with Anna Parsapour • Spring Hill Real Estate, LLC.

GET MORE INFORMATION





