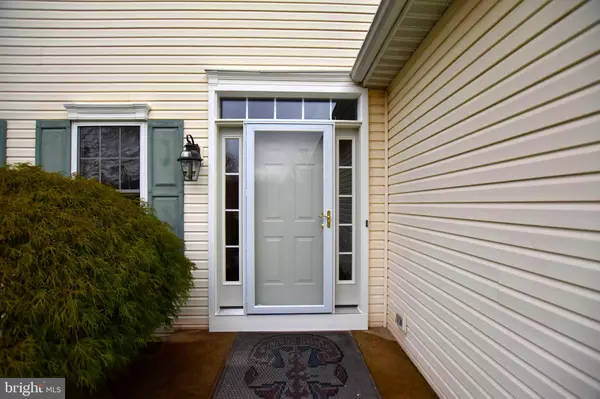$352,000
$349,000
0.9%For more information regarding the value of a property, please contact us for a free consultation.
6751 ROBERTS RD Coopersburg, PA 18036
3 Beds
3 Baths
2,884 SqFt
Key Details
Sold Price $352,000
Property Type Single Family Home
Sub Type Detached
Listing Status Sold
Purchase Type For Sale
Square Footage 2,884 sqft
Price per Sqft $122
Subdivision Gun Club Estates
MLS Listing ID PALH113734
Sold Date 06/30/20
Style Colonial
Bedrooms 3
Full Baths 2
Half Baths 1
HOA Y/N N
Abv Grd Liv Area 2,884
Originating Board BRIGHT
Year Built 1997
Annual Tax Amount $5,783
Tax Year 2020
Lot Size 0.450 Acres
Acres 0.45
Property Description
Welcome to 6751 Roberts Road! This home features 3 bedrooms including a master suite with vaulted ceilings, huge bathroom and plenty of closet space. Open concept kitchen with granite counter tops and brand NEW stove. This space also includes a beautiful breakfast nook which looks over the paver patio. This home also has a great finished basement with plenty of room for storage in the utility room. This location is great for commuters, less then 10 mins from Rt 78! Don't let this one get away, schedule a showing today! Brand NEW front entry door! Recently replaced roof and entire home has been pressure washed. PLUS $2,000 SELLER'S CREDIT is being offered as well as a 1 YEAR HOME WARRANTY!!
Location
State PA
County Lehigh
Area Upper Saucon Twp (12322)
Zoning R-2-SUBURBAN RESIDENTIAL
Rooms
Other Rooms Living Room, Dining Room, Primary Bedroom, Bedroom 2, Bedroom 3, Kitchen, Family Room, Foyer, Laundry, Other, Utility Room, Bathroom 2, Primary Bathroom, Half Bath
Basement Partially Finished, Poured Concrete
Interior
Interior Features Carpet, Ceiling Fan(s), Dining Area, Family Room Off Kitchen, Floor Plan - Open, Formal/Separate Dining Room, Primary Bath(s), Upgraded Countertops, Walk-in Closet(s), Water Treat System
Hot Water Propane
Heating Forced Air
Cooling Central A/C
Flooring Hardwood, Carpet, Laminated, Vinyl
Equipment Built-In Microwave, Dishwasher, Disposal, Dryer, Oven/Range - Gas, Refrigerator, Washer, Water Conditioner - Owned
Appliance Built-In Microwave, Dishwasher, Disposal, Dryer, Oven/Range - Gas, Refrigerator, Washer, Water Conditioner - Owned
Heat Source Propane - Owned
Laundry Main Floor
Exterior
Parking Features Garage - Front Entry
Garage Spaces 2.0
Fence Vinyl
Utilities Available Propane, Cable TV, Above Ground
Water Access N
Roof Type Architectural Shingle
Street Surface Black Top
Accessibility 2+ Access Exits
Attached Garage 2
Total Parking Spaces 2
Garage Y
Building
Story 2
Sewer Public Sewer
Water Well
Architectural Style Colonial
Level or Stories 2
Additional Building Above Grade
New Construction N
Schools
School District Southern Lehigh
Others
Pets Allowed Y
Senior Community No
Tax ID 642317589273-00001
Ownership Fee Simple
SqFt Source Estimated
Acceptable Financing Conventional, Cash, FHA, VA
Listing Terms Conventional, Cash, FHA, VA
Financing Conventional,Cash,FHA,VA
Special Listing Condition Standard
Pets Allowed No Pet Restrictions
Read Less
Want to know what your home might be worth? Contact us for a FREE valuation!

Our team is ready to help you sell your home for the highest possible price ASAP

Bought with Rudy Amelio • Rudy Amelio Real Estate

GET MORE INFORMATION





