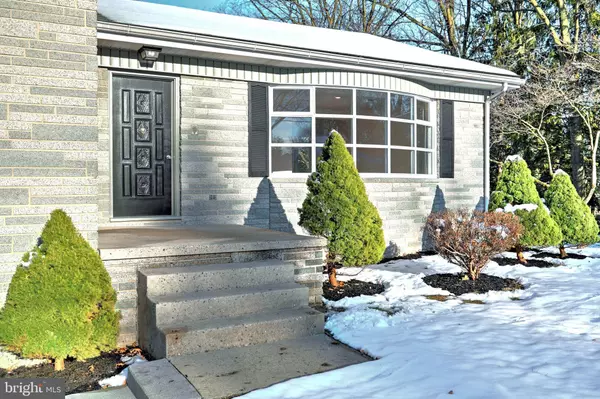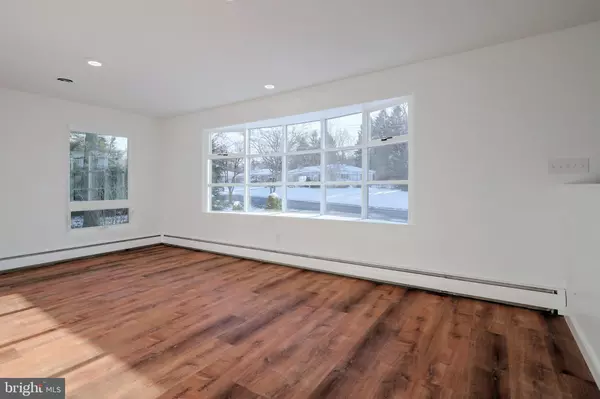$262,000
$262,000
For more information regarding the value of a property, please contact us for a free consultation.
31 ROSELYN DR York, PA 17402
4 Beds
3 Baths
2,644 SqFt
Key Details
Sold Price $262,000
Property Type Single Family Home
Sub Type Detached
Listing Status Sold
Purchase Type For Sale
Square Footage 2,644 sqft
Price per Sqft $99
Subdivision Stonybrook Heights
MLS Listing ID PAYK131280
Sold Date 02/14/20
Style Split Level
Bedrooms 4
Full Baths 3
HOA Y/N N
Abv Grd Liv Area 2,306
Originating Board BRIGHT
Year Built 1962
Annual Tax Amount $4,705
Tax Year 2019
Lot Size 0.696 Acres
Acres 0.7
Property Description
Beautifully remodeled split level in popular Central York Schools! This 4 bedroom, 3 bath split level is larger than it appears with over 2600 square feet of finished living space! Newly remodeled and ready to move in, this home boasts refinished eat in kitchen, quartz counters, subway tile back splash, under cabinet lighting, stainless steel appliances, recessed lighting and luxury plank flooring. The formal dining room is big enough for those family gatherings and also has luxury plank flooring, new lighting and fresh paint. Just off the dining room is the bright and cheery living room with bow window and recessed lights. The foyer is welcoming and open to the living room with a large coat closet. The entire main level has upgraded plank flooring, fresh paint, new trim, new electrical and new lighting. Off the dining room is a cozy sun room/3 seasons room with new carpet. The sun room is a great place to relax and check out the private and almost .75 acre yard with mature trees. The large lower level family room has new luxury plank flooring, new paint, trim, recessed lights and ship lap wood burning fireplace. Just off the family room you can head down to the newly remodeled tiled bath and fourth bedroom, or use it for a game room! The lower level has been remodeled as well with luxury plank flooring, fresh paint, trim and electric. The laundry facilities are also located on the lower level, along with the gas boiler and gas water heater. There are 2 additional rooms for storage that are partially finished and could easily be completed for even more space. The second level has a wide staircase and hallway with new carpet and ample closets. The master bedroom boasts refinished hardwood floors, recessed lights, walk in closet and master bath with custom tiled shower pan and surround. The other two bedrooms also have hardwood floors, recessed lights and large closets. This is a gorgeous home, on a quiet street with a wonderful yard and great east York location. Come check it out!
Location
State PA
County York
Area Springettsbury Twp (15246)
Zoning RESIDENTIAL
Rooms
Other Rooms Living Room, Dining Room, Primary Bedroom, Bedroom 2, Bedroom 3, Bedroom 4, Kitchen, Family Room, Foyer, Sun/Florida Room, Laundry, Storage Room, Bathroom 2, Bathroom 3, Primary Bathroom
Basement Full
Interior
Interior Features Carpet, Formal/Separate Dining Room, Kitchen - Eat-In, Primary Bath(s), Walk-in Closet(s), Wood Floors, Tub Shower, Stall Shower, Upgraded Countertops, Cedar Closet(s), Family Room Off Kitchen
Heating Hot Water
Cooling Central A/C
Fireplaces Number 1
Equipment Dishwasher, Stainless Steel Appliances, Oven/Range - Gas, Built-In Microwave, Disposal, Dryer, Dual Flush Toilets, Exhaust Fan, Extra Refrigerator/Freezer, Washer, Water Heater
Fireplace Y
Window Features Bay/Bow,Casement,Double Hung,Insulated,Replacement,Screens
Appliance Dishwasher, Stainless Steel Appliances, Oven/Range - Gas, Built-In Microwave, Disposal, Dryer, Dual Flush Toilets, Exhaust Fan, Extra Refrigerator/Freezer, Washer, Water Heater
Heat Source Natural Gas
Exterior
Exterior Feature Patio(s), Porch(es)
Parking Features Garage - Front Entry, Garage Door Opener
Garage Spaces 4.0
Water Access N
Accessibility None
Porch Patio(s), Porch(es)
Attached Garage 2
Total Parking Spaces 4
Garage Y
Building
Lot Description Rear Yard
Story 3+
Sewer Public Sewer
Water Public
Architectural Style Split Level
Level or Stories 3+
Additional Building Above Grade, Below Grade
New Construction N
Schools
Elementary Schools Stony Brook
Middle Schools Central York
High Schools Central York
School District Central York
Others
Senior Community No
Tax ID 46-000-12-0063-00-00000
Ownership Fee Simple
SqFt Source Assessor
Acceptable Financing Cash, Conventional, FHA, VA
Listing Terms Cash, Conventional, FHA, VA
Financing Cash,Conventional,FHA,VA
Special Listing Condition Standard
Read Less
Want to know what your home might be worth? Contact us for a FREE valuation!

Our team is ready to help you sell your home for the highest possible price ASAP

Bought with Deborah L McLaughlin • Keller Williams Keystone Realty
GET MORE INFORMATION





