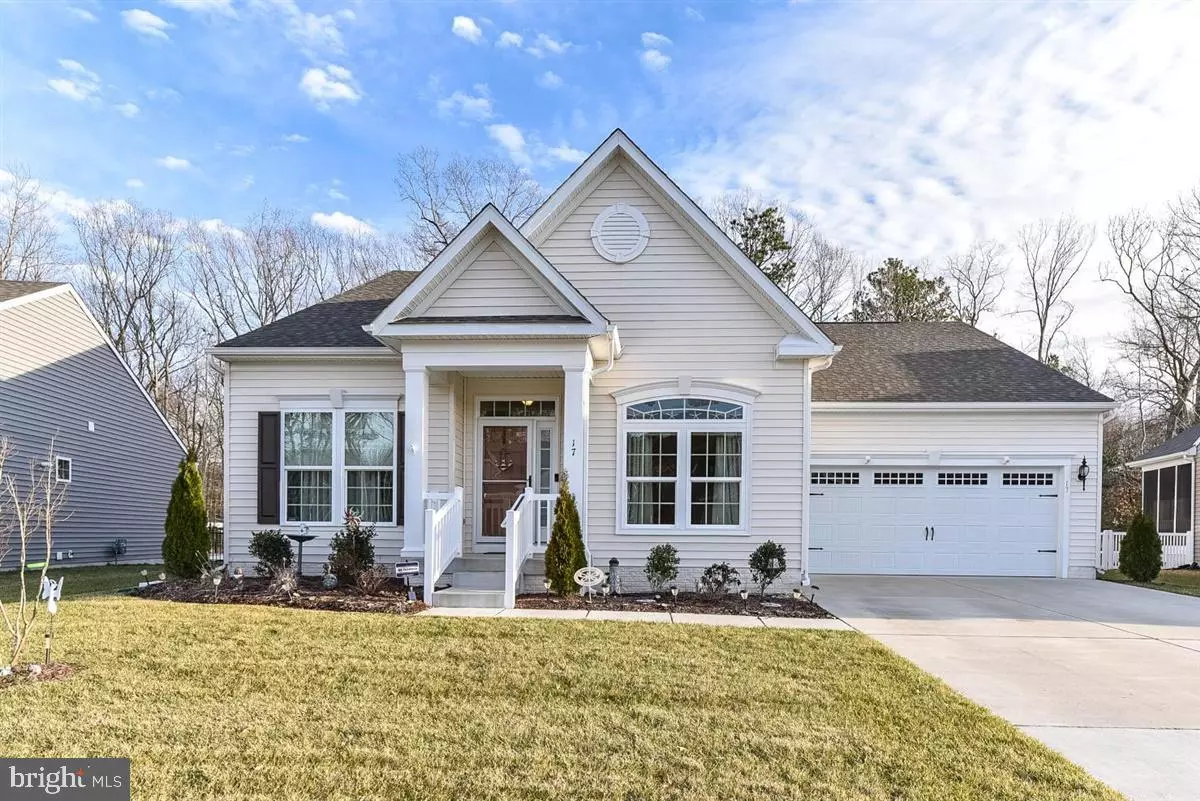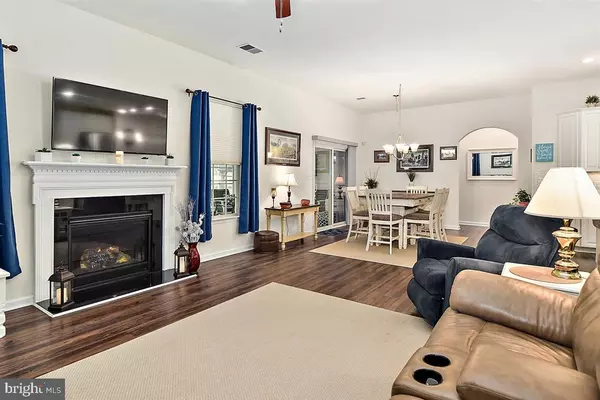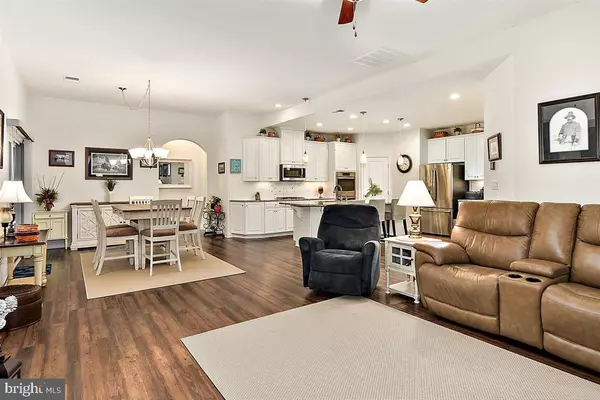$441,500
$441,500
For more information regarding the value of a property, please contact us for a free consultation.
17 THORNTON DR Ocean View, DE 19970
3 Beds
2 Baths
2,167 SqFt
Key Details
Sold Price $441,500
Property Type Single Family Home
Sub Type Detached
Listing Status Sold
Purchase Type For Sale
Square Footage 2,167 sqft
Price per Sqft $203
Subdivision Silver Woods
MLS Listing ID DESU152966
Sold Date 04/03/20
Style Coastal,Contemporary,Ranch/Rambler
Bedrooms 3
Full Baths 2
HOA Fees $146/mo
HOA Y/N Y
Abv Grd Liv Area 2,167
Originating Board BRIGHT
Year Built 2017
Annual Tax Amount $1,239
Lot Size 6,970 Sqft
Acres 0.16
Property Description
Casual One Floor Living ! The new small community coastal style way to live & retire located less than 3 miles from the beautiful Delaware Beaches. Offering the Winter Brook Floor plan built in 2017 by Ryan Homes in the very popular Silver Woods Community in Ocean View, Delaware. One floor living provides all the space you'll need over 2200 sq ft- 3 bedroom-2 Full Bath's - Welcoming Entrance area- Front Room Office/Bonus Room - Open Living Room- Fireplace - Open Gourmet -Large kitchen island w/seating for 4-SS Appliances- white Cabinets- under cabinet lighting-tile backsplash - Pantry- Plenty of closets/storage space-Master Suite w/walk in closets - His/Her Vanities-Tile Shower-Full Guest Bath-Tile Tub/Shower, nickel finishings throughout, alarm system. Extra special care will shine when you see this home with all the natural light in the relaxing setting that invites you directly from the living room to the 3 season room as large as the indoor space, step further into a spacious back yard with a paver patio, wood platform deck & Lg Grass area for the furry friends. An abundance of outdoor living for those family celebrations or just a relaxing day at your beach house ! Don't forget the spacious 2 car garage, built in cabinets, wet sink, garage door remotes. Silver Woods is a small community with a big heart, wonderful neighbors, lovely clubhouse with plenty of Happy Hours, card nights , football get togethers, holiday parties, pool gatherings and full use of the large clubhouse for LOW HOA fee's of $146.50 a month and low taxes. This home is the first resale for this community, you do not have to wait 4 months for completion , available now !
Location
State DE
County Sussex
Area Baltimore Hundred (31001)
Zoning TN
Direction East
Rooms
Main Level Bedrooms 3
Interior
Interior Features Attic, Breakfast Area, Carpet, Ceiling Fan(s), Combination Dining/Living, Combination Kitchen/Dining, Dining Area, Entry Level Bedroom, Family Room Off Kitchen, Floor Plan - Open, Kitchen - Gourmet, Kitchen - Island, Kitchen - Table Space, Primary Bath(s), Pantry, Recessed Lighting, Stall Shower, Store/Office, Tub Shower, Upgraded Countertops, Walk-in Closet(s), Window Treatments, Wood Floors
Hot Water Electric
Heating Central, Forced Air
Cooling Central A/C
Flooring Carpet, Ceramic Tile, Vinyl
Fireplaces Number 1
Fireplaces Type Gas/Propane, Mantel(s)
Equipment Built-In Microwave, Built-In Range, Dishwasher, Disposal, Dryer - Electric, Exhaust Fan, Icemaker, Oven - Double, Oven - Self Cleaning, Oven - Wall, Stainless Steel Appliances, Stove, Washer, Water Heater - Tankless
Furnishings No
Fireplace Y
Window Features Screens,Sliding,Storm
Appliance Built-In Microwave, Built-In Range, Dishwasher, Disposal, Dryer - Electric, Exhaust Fan, Icemaker, Oven - Double, Oven - Self Cleaning, Oven - Wall, Stainless Steel Appliances, Stove, Washer, Water Heater - Tankless
Heat Source Propane - Leased
Laundry Dryer In Unit, Main Floor, Washer In Unit
Exterior
Exterior Feature Deck(s), Patio(s), Porch(es), Enclosed
Parking Features Built In, Garage Door Opener, Inside Access, Garage - Front Entry
Garage Spaces 2.0
Utilities Available Propane, Cable TV, Under Ground
Amenities Available Club House, Common Grounds, Exercise Room, Fencing, Fitness Center, Game Room, Jog/Walk Path, Meeting Room, Party Room, Pool - Outdoor
Water Access N
Roof Type Shingle
Accessibility Doors - Lever Handle(s), Low Pile Carpeting
Porch Deck(s), Patio(s), Porch(es), Enclosed
Attached Garage 2
Total Parking Spaces 2
Garage Y
Building
Lot Description Cleared, Front Yard, Landscaping, Rear Yard
Story 1
Foundation Block, Crawl Space
Sewer No Septic System
Water Public
Architectural Style Coastal, Contemporary, Ranch/Rambler
Level or Stories 1
Additional Building Above Grade
Structure Type 9'+ Ceilings,Dry Wall,High,Tray Ceilings
New Construction N
Schools
High Schools Indian River
School District Indian River
Others
Pets Allowed Y
HOA Fee Include Common Area Maintenance,Lawn Care Front,Lawn Care Rear,Lawn Maintenance,Pool(s),Recreation Facility,Road Maintenance,Snow Removal
Senior Community No
Tax ID 134.16.00-874.00
Ownership Fee Simple
SqFt Source Assessor
Security Features Carbon Monoxide Detector(s),Smoke Detector,Security System
Acceptable Financing Cash, Conventional
Horse Property N
Listing Terms Cash, Conventional
Financing Cash,Conventional
Special Listing Condition Standard
Pets Allowed Cats OK, Dogs OK
Read Less
Want to know what your home might be worth? Contact us for a FREE valuation!

Our team is ready to help you sell your home for the highest possible price ASAP

Bought with KATHY LOUGHEED • BURTON REALTY INC

GET MORE INFORMATION





