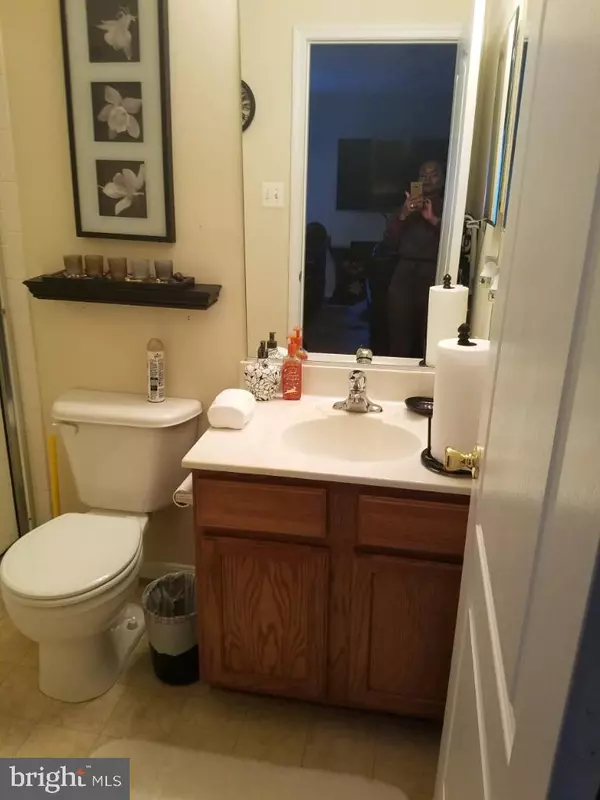$345,000
$350,000
1.4%For more information regarding the value of a property, please contact us for a free consultation.
1203 RING BILL LOOP Upper Marlboro, MD 20774
3 Beds
4 Baths
1,868 SqFt
Key Details
Sold Price $345,000
Property Type Townhouse
Sub Type Interior Row/Townhouse
Listing Status Sold
Purchase Type For Sale
Square Footage 1,868 sqft
Price per Sqft $184
Subdivision Perrywood
MLS Listing ID MDPG541368
Sold Date 01/31/20
Style Colonial
Bedrooms 3
Full Baths 3
Half Baths 1
HOA Fees $82/mo
HOA Y/N Y
Abv Grd Liv Area 1,868
Originating Board BRIGHT
Year Built 2003
Annual Tax Amount $3,984
Tax Year 2018
Lot Size 1,804 Sqft
Acres 0.04
Property Description
EXCELLENT CONDITION!! SHOWS VERY WELL!! A PERFECT 3 LEVEL TH WITH ONE CAR GARAGE.3BRS/3.5BAS W/ 2800 SQ FT OF LIVING SPACE. MASTER BR HAS JACUZZI TUB, SEP. SHOWER. TWO ADDITIONAL BRS ARE GREAT SIZES. EAT-IN KITCHEN HAS GRANITE, 42" CABINETS &BLACK APPLIANCES. BASEMENT IS FULLY FINISHED W/WALKOUT. PLEASE REMOVE SHOE WHEN SHOWING OR LOOKING AT THIS HOME.
Location
State MD
County Prince Georges
Zoning RS
Direction North
Rooms
Other Rooms Primary Bedroom, Basement, Breakfast Room
Basement Fully Finished, Garage Access, Heated, Interior Access, Outside Entrance, Rear Entrance, Windows, Walkout Level, Front Entrance
Interior
Interior Features Tub Shower, Attic, Breakfast Area, Carpet, Combination Kitchen/Dining, Dining Area, Family Room Off Kitchen, Formal/Separate Dining Room, Kitchen - Eat-In, Kitchen - Gourmet, Primary Bath(s), Pantry, Soaking Tub, Stall Shower, Walk-in Closet(s), WhirlPool/HotTub
Hot Water Electric
Heating Forced Air
Cooling Central A/C
Flooring Vinyl, Carpet
Equipment Built-In Microwave, Cooktop, Dishwasher, Dryer - Electric, Dryer - Gas, ENERGY STAR Refrigerator, ENERGY STAR Clothes Washer, Icemaker, Stove, Water Heater, Oven/Range - Electric
Fireplace N
Window Features Double Hung
Appliance Built-In Microwave, Cooktop, Dishwasher, Dryer - Electric, Dryer - Gas, ENERGY STAR Refrigerator, ENERGY STAR Clothes Washer, Icemaker, Stove, Water Heater, Oven/Range - Electric
Heat Source Natural Gas
Laundry Upper Floor
Exterior
Parking Features Garage Door Opener, Garage - Front Entry
Garage Spaces 1.0
Fence Wood
Utilities Available Cable TV Available, Electric Available, Multiple Phone Lines, Phone Connected, Natural Gas Available
Amenities Available Pool - Outdoor, Swimming Pool, Basketball Courts, Tennis Courts, Recreational Center
Water Access N
View Street
Roof Type Shingle
Accessibility Other
Attached Garage 1
Total Parking Spaces 1
Garage Y
Building
Story 3+
Sewer Public Sewer
Water Public
Architectural Style Colonial
Level or Stories 3+
Additional Building Above Grade, Below Grade
Structure Type Dry Wall
New Construction N
Schools
School District Prince George'S County Public Schools
Others
HOA Fee Include Management,Snow Removal
Senior Community No
Tax ID 17033421559
Ownership Fee Simple
SqFt Source Assessor
Security Features Security System,Smoke Detector,Sprinkler System - Indoor
Acceptable Financing Conventional, FHA, VA, USDA, Cash
Horse Property N
Listing Terms Conventional, FHA, VA, USDA, Cash
Financing Conventional,FHA,VA,USDA,Cash
Special Listing Condition Standard
Read Less
Want to know what your home might be worth? Contact us for a FREE valuation!

Our team is ready to help you sell your home for the highest possible price ASAP

Bought with Shanice Antoinette Marsh • Keller Williams Preferred Properties

GET MORE INFORMATION





