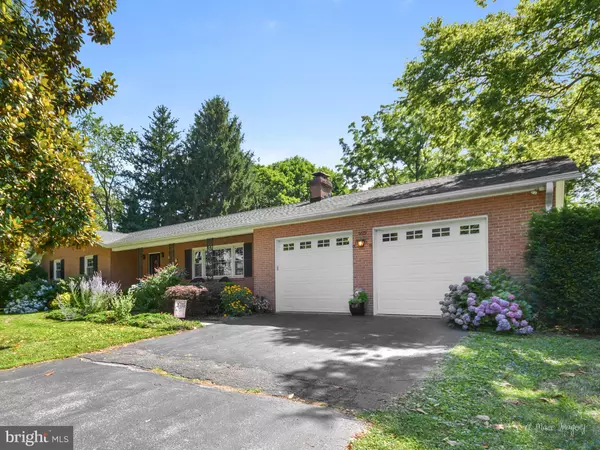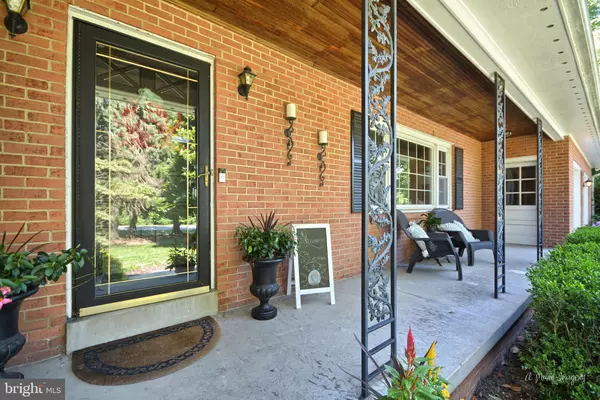$430,000
$424,900
1.2%For more information regarding the value of a property, please contact us for a free consultation.
5729 JEFFERSON BLVD Frederick, MD 21703
4 Beds
3 Baths
2,284 SqFt
Key Details
Sold Price $430,000
Property Type Single Family Home
Sub Type Detached
Listing Status Sold
Purchase Type For Sale
Square Footage 2,284 sqft
Price per Sqft $188
Subdivision Skyline Estates
MLS Listing ID MDFR265336
Sold Date 09/18/20
Style Ranch/Rambler
Bedrooms 4
Full Baths 3
HOA Y/N N
Abv Grd Liv Area 1,784
Originating Board BRIGHT
Year Built 1966
Annual Tax Amount $4,245
Tax Year 2019
Lot Size 0.760 Acres
Acres 0.76
Property Description
Classic Ausherman built , all brick rancher,with gasping scenic mountain views out the front door! This home features fresh landscaping, newly updated baths, fresh paint throughout, new roof and new HVAC system. Beautiful hardwood flooring throughout the main level. Large living room with a cozy wood burning fireplace. Formal separate dining room opening up to a screened- in porch. Master bedroom features lots of closet space with updated master bath. Finished basement with a large recreation room with lots of built-in shelving, wood burning fireplace, additional bedroom and a updated full bath. Large rear yard, fully fenced in.Middletown school district. Minutes from interstate 70 and shopping. Don't miss this one!
Location
State MD
County Frederick
Zoning RESIDENTIAL
Rooms
Other Rooms Living Room, Dining Room, Primary Bedroom, Bedroom 2, Bedroom 3, Bedroom 4, Kitchen, Foyer, Recreation Room, Utility Room, Primary Bathroom, Full Bath
Basement Full, Heated, Interior Access, Outside Entrance, Partially Finished, Sump Pump, Windows
Main Level Bedrooms 3
Interior
Interior Features Breakfast Area, Built-Ins, Chair Railings, Dining Area, Entry Level Bedroom, Floor Plan - Traditional, Formal/Separate Dining Room, Kitchen - Eat-In, Primary Bath(s), Tub Shower, Wood Floors
Hot Water Electric
Heating Forced Air
Cooling Central A/C
Flooring Hardwood, Ceramic Tile, Vinyl
Fireplaces Number 2
Equipment Dishwasher, Disposal, Oven - Self Cleaning, Oven/Range - Electric, Refrigerator, Washer, Dryer
Fireplace Y
Window Features Double Pane
Appliance Dishwasher, Disposal, Oven - Self Cleaning, Oven/Range - Electric, Refrigerator, Washer, Dryer
Heat Source Electric
Laundry Basement
Exterior
Exterior Feature Porch(es), Enclosed, Patio(s)
Parking Features Garage - Front Entry
Garage Spaces 2.0
Utilities Available Cable TV, Under Ground
Water Access N
Roof Type Architectural Shingle
Accessibility None
Porch Porch(es), Enclosed, Patio(s)
Attached Garage 2
Total Parking Spaces 2
Garage Y
Building
Story 2
Sewer Private Sewer
Water Well
Architectural Style Ranch/Rambler
Level or Stories 2
Additional Building Above Grade, Below Grade
Structure Type Dry Wall
New Construction N
Schools
Elementary Schools Middletown
Middle Schools Middletown
High Schools Middletown
School District Frederick County Public Schools
Others
Senior Community No
Tax ID 1124445399
Ownership Fee Simple
SqFt Source Assessor
Acceptable Financing Cash, Conventional, FHA, USDA, VA
Horse Property N
Listing Terms Cash, Conventional, FHA, USDA, VA
Financing Cash,Conventional,FHA,USDA,VA
Special Listing Condition Standard
Read Less
Want to know what your home might be worth? Contact us for a FREE valuation!

Our team is ready to help you sell your home for the highest possible price ASAP

Bought with Michelle Hodos • Long & Foster Real Estate, Inc.
GET MORE INFORMATION





