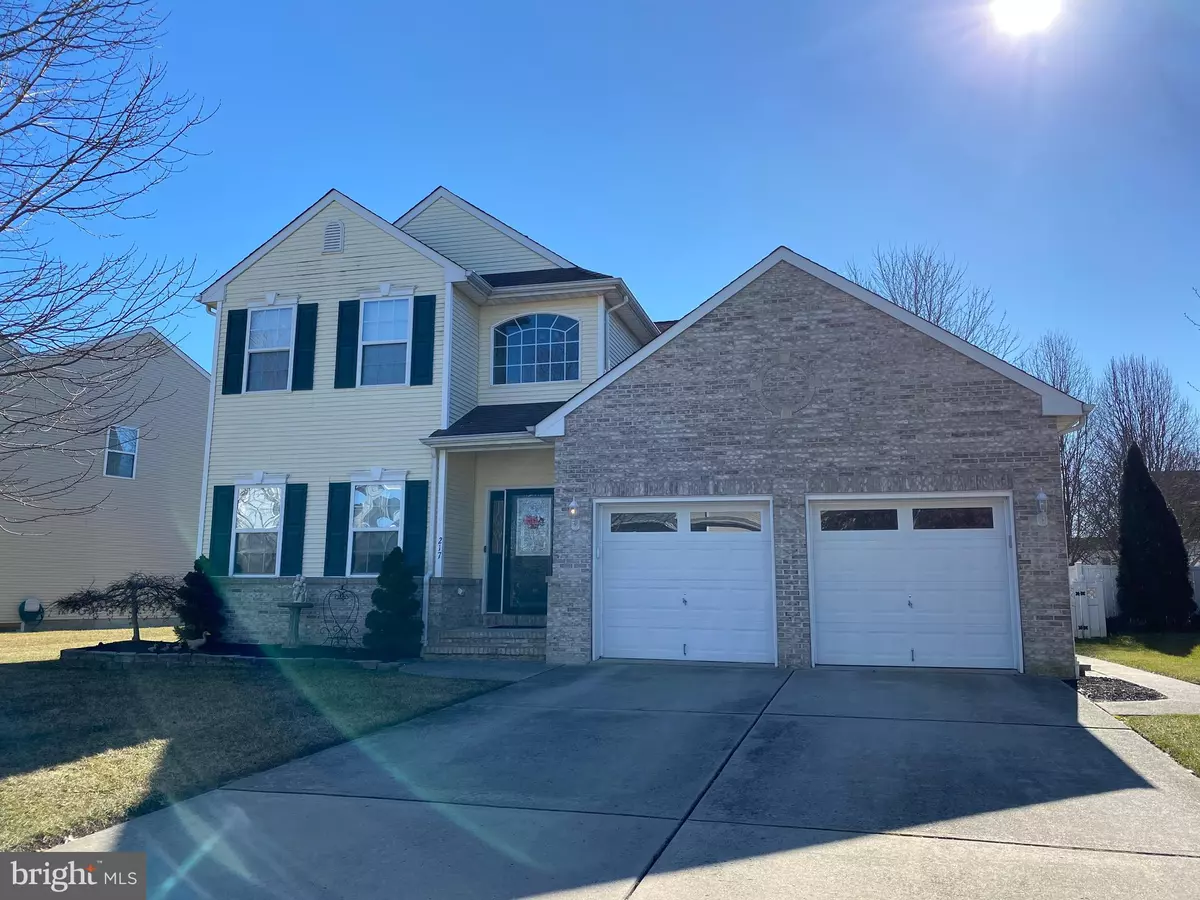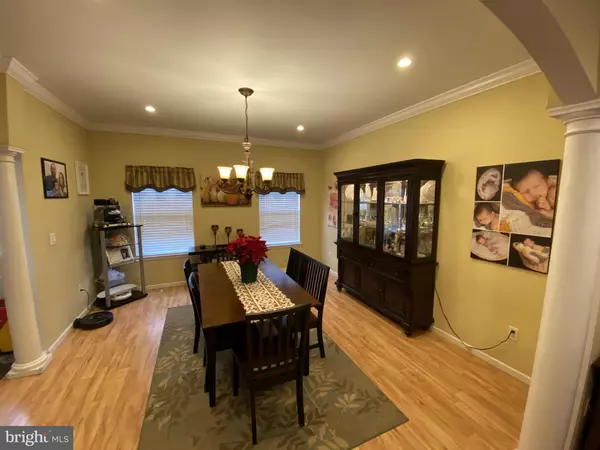$280,000
$282,500
0.9%For more information regarding the value of a property, please contact us for a free consultation.
217 JAMESTOWN BLVD Hammonton, NJ 08037
3 Beds
3 Baths
1,876 SqFt
Key Details
Sold Price $280,000
Property Type Single Family Home
Sub Type Detached
Listing Status Sold
Purchase Type For Sale
Square Footage 1,876 sqft
Price per Sqft $149
Subdivision Royce Run
MLS Listing ID NJAC112514
Sold Date 05/28/20
Style Contemporary
Bedrooms 3
Full Baths 2
Half Baths 1
HOA Y/N N
Abv Grd Liv Area 1,876
Originating Board BRIGHT
Year Built 2004
Annual Tax Amount $6,285
Tax Year 2019
Lot Size 8,407 Sqft
Acres 0.19
Lot Dimensions 0.00 x 0.00
Property Description
If you're looking for a beautifully updated home in a fantastic neighborhood, look no further. From the moment you drive up, the curb appeal of the brick front, regal lions, and landscaping will capture you. You will continue to walk on the well maintained flooring past the stairs to the kitchen which has been fully updated with fine cabinetry, granite counter tops and stainless steel appliances. The spacious formal dining room is accessible from the hall and the living room. The open concept first floor, which includes arched walkways, crown molding, columns, and recessed lighting offers an elegant space for entertaining. Continue down the hall to the powder room, pantry, and large laundry room which has convenient shelving and an exterior door to the side of the house.Head upstairs to the 3 large bedrooms and you will find a full bathroom in the hall which includes an oversized shower. The second bedroom has a full wall of closets, crown molding, and chair rail molding. In the closet, you'll also find access to an additional bonus finished storage room that sits above the garage. The third bedroom not only has chair rail molding, but a custom painted framed mural of the sky on the ceiling. The master bedroom boasts a magnificent bathroom with custom cabinetry, a wall to wall granite double vanity with overhead built-in-lighting, and enough storage for everything! The shower/bathtub includes dual shower heads on opposing walls and a blissful waterfall shower head in the middle. It also includes a modern curved tub and curved glass sliding glass doors. All bedrooms include ceiling fans.Head back downstairs to the large two car garage in which the garage doors not only work with the inside and outside key pads, but also operate as smart garage doors, controllable from your phone. The basement is the perfect location if you need an office, studio, or both. The marble floors set the scene for a work space, or just a place to relax. The other half of the basement is ready to be finished, or a perfect space for storage.The fenced in backyard is a perfect place for children, pets, or just a great getaway. There is a fire pit, a shed, professional landscaping, and a patio which has a retractable awning to keep you cool on those sunny days. There is also a deck where you can relax. The home has a sprinkler system which is equipped with the Gen2 Rachio Smart Controller which will save on your water bill as it uses weather intellegence. The HVAC (Heater and Air Conditioner) are only a year old. Right across the street, you'll find a playground and open field for even more outdoor activities. The property has security cameras throughout which are not included in the sale. Do not miss the opportunity of a value priced home in a fabulous location with a great school district! If you would like to watch a video walk through of this property, copy and paste this link into your browser: https://youtu.be/asujhRt6opw
Location
State NJ
County Atlantic
Area Hammonton Town (20113)
Zoning RESIDENTIAL
Rooms
Other Rooms Living Room, Dining Room, Primary Bedroom, Bedroom 2, Bedroom 3, Kitchen, Laundry
Basement Full, Partially Finished
Interior
Heating Forced Air, Energy Star Heating System, Programmable Thermostat
Cooling Central A/C
Flooring Carpet, Laminated, Ceramic Tile
Fireplace N
Heat Source Natural Gas
Exterior
Parking Features Garage - Front Entry, Garage Door Opener, Inside Access
Garage Spaces 2.0
Fence Decorative
Water Access N
Accessibility None
Attached Garage 2
Total Parking Spaces 2
Garage Y
Building
Story 2
Sewer Public Sewer
Water Public
Architectural Style Contemporary
Level or Stories 2
Additional Building Above Grade, Below Grade
Structure Type Dry Wall
New Construction N
Schools
Elementary Schools Warren E. Sooy Jr-Elememtary School
Middle Schools Hammonton M.S.
High Schools Hammonton
School District Hammonton Town Schools
Others
Pets Allowed Y
Senior Community No
Tax ID 13-04304-00016
Ownership Fee Simple
SqFt Source Assessor
Acceptable Financing Conventional, FHA, Cash
Horse Property N
Listing Terms Conventional, FHA, Cash
Financing Conventional,FHA,Cash
Special Listing Condition Standard
Pets Allowed Dogs OK
Read Less
Want to know what your home might be worth? Contact us for a FREE valuation!

Our team is ready to help you sell your home for the highest possible price ASAP

Bought with George Phy • Glen Cove Real Estate
GET MORE INFORMATION





