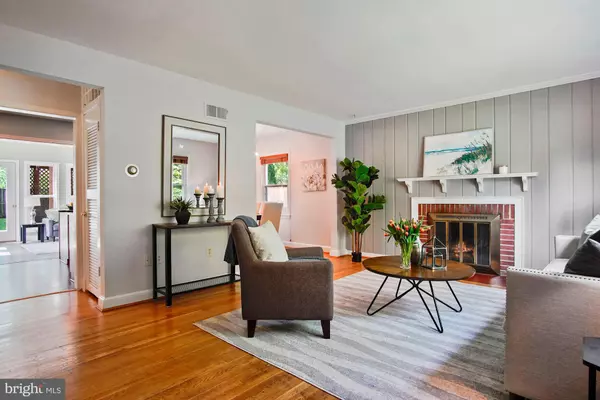$859,500
$819,000
4.9%For more information regarding the value of a property, please contact us for a free consultation.
9204 TOPEKA ST Bethesda, MD 20817
5 Beds
2 Baths
2,442 SqFt
Key Details
Sold Price $859,500
Property Type Single Family Home
Sub Type Detached
Listing Status Sold
Purchase Type For Sale
Square Footage 2,442 sqft
Price per Sqft $351
Subdivision Wyngate
MLS Listing ID MDMC723552
Sold Date 09/30/20
Style Cape Cod
Bedrooms 5
Full Baths 2
HOA Y/N N
Abv Grd Liv Area 1,676
Originating Board BRIGHT
Year Built 1956
Annual Tax Amount $8,402
Tax Year 2019
Lot Size 7,664 Sqft
Acres 0.18
Property Description
Offers, if any, would be appreciated by 12 noon on Monday, September 7th. Located in Wyngate, this renovated Cape Cod offers the perfect blend of being situated on a quiet cul-de-sac with the convenience of nearby urban living. The main level hosts a number of generously sized spaces, including a living room featuring a wood-burning fireplace, a dining room with modern chandelier, a spacious and bright family room with a vaulted ceiling and a gas fireplace, two bedrooms, and a renovated full bath! The updated kitchen is open to the family room and features stainless steel appliances and upgraded counters. The upper level offers two sun-drenched bedrooms, each with ceiling fans and spacious closets, and a modern full bathroom with bluetooth speakers. Rounding out this exceptional home, the lower level is complete with an oversized recreation area, a fifth bedroom ideal for an in-law or au-pair suite, and a recently renovated laundry room. The rear exterior serves as an outside oasis with a large fully fenced-in flat yard, a massive private deck, and a gazebo with a hot tub! This home is ideally located just 0.4 miles from Wyngate Elementary, 0.8 miles from North Bethesda Middle School, and is zoned for Walter Johnson High School. Enjoy the small-town feel of 4th of July Parades and Halloween fun while also being minutes from downtown Bethesda, with its coffee shops, restaurants, and shopping. Convenient to the NIH, Bethesda Metro Center, and I-270 and I-495. Welcome home!
Location
State MD
County Montgomery
Zoning R60
Rooms
Basement Full
Main Level Bedrooms 2
Interior
Interior Features Recessed Lighting, Wood Floors, Ceiling Fan(s), Dining Area, Entry Level Bedroom, Family Room Off Kitchen, Floor Plan - Open, Kitchen - Gourmet, WhirlPool/HotTub
Hot Water Natural Gas
Heating Forced Air
Cooling Central A/C
Flooring Hardwood, Ceramic Tile
Fireplaces Number 2
Equipment Stainless Steel Appliances, Dishwasher, Refrigerator, Microwave, Washer, Dryer, Oven/Range - Electric
Fireplace Y
Appliance Stainless Steel Appliances, Dishwasher, Refrigerator, Microwave, Washer, Dryer, Oven/Range - Electric
Heat Source Natural Gas
Exterior
Exterior Feature Deck(s)
Garage Spaces 2.0
Water Access N
Accessibility None
Porch Deck(s)
Total Parking Spaces 2
Garage N
Building
Story 3
Sewer Public Sewer
Water Public
Architectural Style Cape Cod
Level or Stories 3
Additional Building Above Grade, Below Grade
New Construction N
Schools
Elementary Schools Wyngate
Middle Schools North Bethesda
High Schools Walter Johnson
School District Montgomery County Public Schools
Others
Senior Community No
Tax ID 160700575765
Ownership Fee Simple
SqFt Source Assessor
Special Listing Condition Standard
Read Less
Want to know what your home might be worth? Contact us for a FREE valuation!

Our team is ready to help you sell your home for the highest possible price ASAP

Bought with Shahram Aalai • Compass

GET MORE INFORMATION





