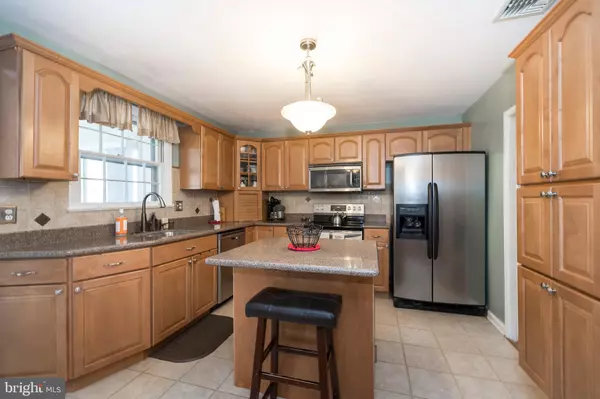$445,000
$435,000
2.3%For more information regarding the value of a property, please contact us for a free consultation.
1 LAMP POST LN Chadds Ford, PA 19317
4 Beds
3 Baths
2,169 SqFt
Key Details
Sold Price $445,000
Property Type Single Family Home
Sub Type Detached
Listing Status Sold
Purchase Type For Sale
Square Footage 2,169 sqft
Price per Sqft $205
Subdivision Chadds Ford Knoll
MLS Listing ID PACT520244
Sold Date 02/01/21
Style Split Level
Bedrooms 4
Full Baths 2
Half Baths 1
HOA Y/N N
Abv Grd Liv Area 1,929
Originating Board BRIGHT
Year Built 1960
Annual Tax Amount $5,747
Tax Year 2021
Lot Size 0.555 Acres
Acres 0.55
Lot Dimensions 0.00 x 0.00
Property Description
Welcome to your new home in the much desired neighborhood of Chadds Ford Knoll!! This 4 bedroom 2.5 bath split level offers hardwood floors throughout most of this home. An updated kitchen with custom cabinets for extra storage, quartz countertops and tile flooring. From the kitchen you have access to a spacious 3 season room and fenced in yard. The large formal living room with gas fireplace and joining dining room gives plenty of space for entertaining. The lower level family room offers radiant floor heat with a cast iron wood burning stove for added warmth. Do miss your opportunity to own this close to everything home.
Location
State PA
County Chester
Area Pennsbury Twp (10364)
Zoning R10 RES: 1 FAM
Rooms
Other Rooms Living Room, Dining Room, Primary Bedroom, Bedroom 2, Bedroom 3, Kitchen, Family Room, Bedroom 1, Sun/Florida Room, Attic
Interior
Interior Features Carpet, Ceiling Fan(s), Floor Plan - Traditional, Kitchen - Island, Built-Ins, Upgraded Countertops, Wood Stove
Hot Water Electric
Heating Hot Water, Baseboard - Hot Water, Zoned
Cooling Ceiling Fan(s), Central A/C, Zoned
Flooring Carpet, Hardwood, Heated, Ceramic Tile
Fireplaces Number 2
Fireplaces Type Gas/Propane, Wood
Equipment Microwave, Oven/Range - Electric, Dishwasher
Fireplace Y
Appliance Microwave, Oven/Range - Electric, Dishwasher
Heat Source Oil
Laundry Lower Floor
Exterior
Parking Features Garage - Side Entry
Garage Spaces 7.0
Water Access N
Accessibility None
Attached Garage 2
Total Parking Spaces 7
Garage Y
Building
Story 1.5
Foundation Crawl Space
Sewer On Site Septic
Water Private, Well
Architectural Style Split Level
Level or Stories 1.5
Additional Building Above Grade, Below Grade
New Construction N
Schools
Elementary Schools Hillendale
Middle Schools Charles F. Patton
High Schools Unionville
School District Unionville-Chadds Ford
Others
Senior Community No
Tax ID 64-03M-0029
Ownership Fee Simple
SqFt Source Assessor
Security Features Security System
Acceptable Financing Cash, Conventional, FHA, VA
Horse Property N
Listing Terms Cash, Conventional, FHA, VA
Financing Cash,Conventional,FHA,VA
Special Listing Condition Standard
Read Less
Want to know what your home might be worth? Contact us for a FREE valuation!

Our team is ready to help you sell your home for the highest possible price ASAP

Bought with Lisa M Murphy • Compass RE
GET MORE INFORMATION





