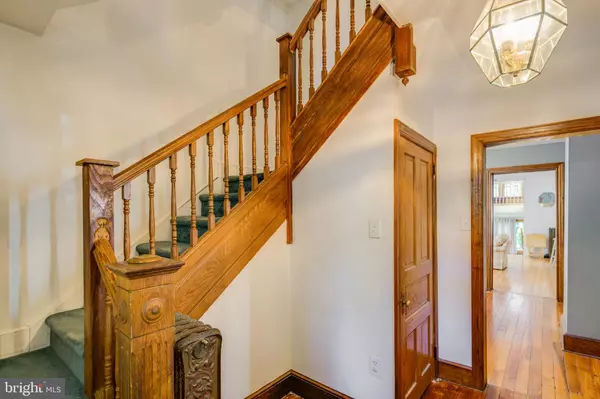$364,900
$364,900
For more information regarding the value of a property, please contact us for a free consultation.
118 8TH AVE Haddon Heights, NJ 08035
4 Beds
3 Baths
2,951 SqFt
Key Details
Sold Price $364,900
Property Type Single Family Home
Sub Type Detached
Listing Status Sold
Purchase Type For Sale
Square Footage 2,951 sqft
Price per Sqft $123
Subdivision None Available
MLS Listing ID NJCD378398
Sold Date 03/06/20
Style Victorian
Bedrooms 4
Full Baths 2
Half Baths 1
HOA Y/N N
Abv Grd Liv Area 2,951
Originating Board BRIGHT
Year Built 1920
Annual Tax Amount $11,603
Tax Year 2019
Lot Size 0.275 Acres
Acres 0.28
Lot Dimensions 60.00 x 200.00
Property Description
Come see this 1920 s Victorian style home in the heart of Haddon Heights! This home boasts an original wooden staircase, pocket doors, wooden trim throughout, and beautiful hard wood floors. In 2002 and addition was put on, adding two living spaces and expanding the open feel of the original living room and kitchen. Upstairs you will find a master bedroom that has master bath attached with a large soaking tub. The original hard wood floors have recently been beautifully refinished in all the bedrooms! In addition to the 3 large bedrooms, you will find that the finished attic can be used as a 5th living area! Towards the back of the second floor hallway you will find a small staircase leads you to the second level family room. This space upstairs boasts a cathedral ceiling, big windows, a skylight, ceiling fans, and a window seat. You will also notice that this room overlooks the original living room and kitchen, allowing the whole family to be together while enjoying different parts of the home. As you move through the sliding door from the kitchen you will find yourself on a deck that makes outdoor dining convenient and ready to enjoy daily. In the large back yard, you will find a two-car garage with a finished second floor that can host many different uses! The location is close to the town parks and athletic fields, and walking distance to downtown Haddon Heights! This home is ready for its next family to move in, put their own touch on it, and make many happy memories!!
Location
State NJ
County Camden
Area Haddon Heights Boro (20418)
Zoning RESI
Rooms
Other Rooms Living Room, Dining Room, Primary Bedroom, Bedroom 2, Bedroom 3, Kitchen, Family Room, Basement, Foyer, Bedroom 1, 2nd Stry Fam Rm, Bathroom 1, Attic, Primary Bathroom, Half Bath
Basement Walkout Stairs
Interior
Heating Radiator, Radiant, Wall Unit
Cooling Central A/C, Ductless/Mini-Split
Heat Source Natural Gas
Exterior
Exterior Feature Deck(s)
Water Access N
Accessibility None
Porch Deck(s)
Garage N
Building
Story 2.5
Sewer Public Sewer
Water Public
Architectural Style Victorian
Level or Stories 2.5
Additional Building Above Grade, Below Grade
New Construction N
Schools
Elementary Schools Atlantic Ave
Middle Schools Haddon Heights Jr Sr
High Schools Haddon Heights Jr Sr
School District Haddon Heights Schools
Others
Senior Community No
Tax ID 18-00043-00010
Ownership Fee Simple
SqFt Source Assessor
Acceptable Financing Cash, Conventional, FHA
Listing Terms Cash, Conventional, FHA
Financing Cash,Conventional,FHA
Special Listing Condition Standard
Read Less
Want to know what your home might be worth? Contact us for a FREE valuation!

Our team is ready to help you sell your home for the highest possible price ASAP

Bought with Kathryn E Mullan • Coldwell Banker Realty

GET MORE INFORMATION





