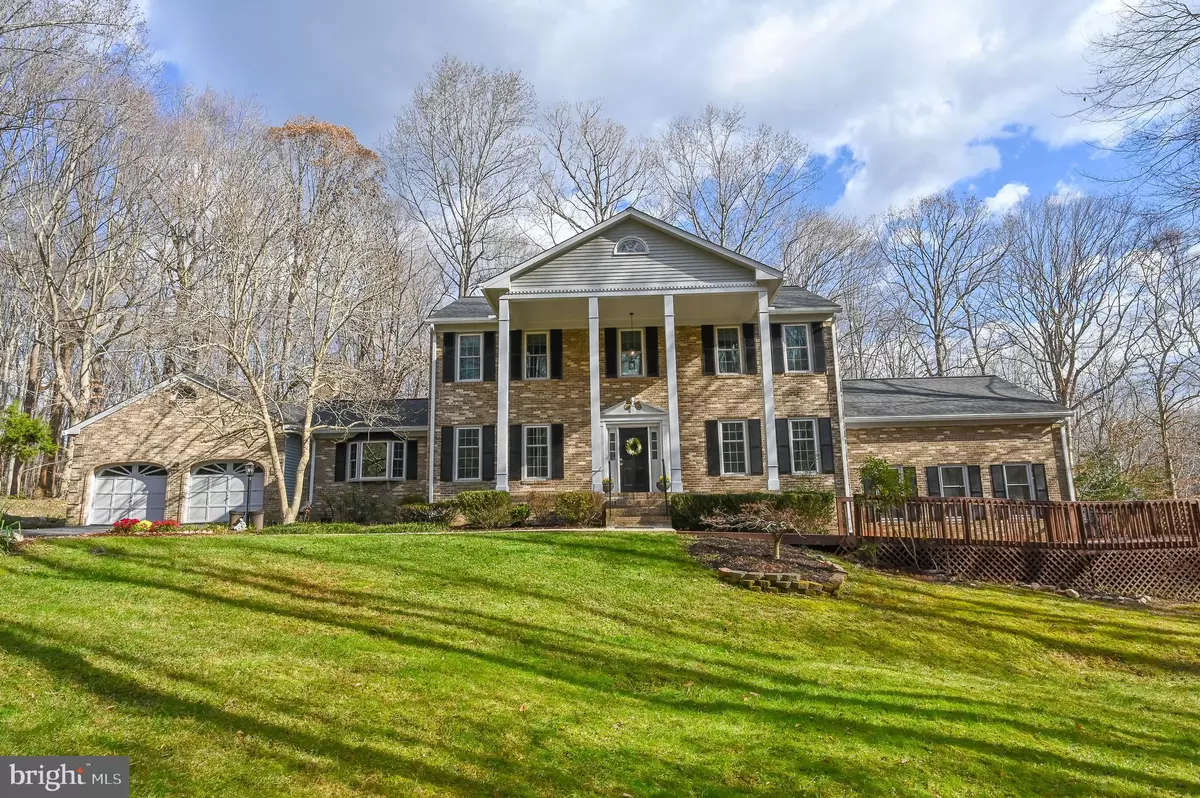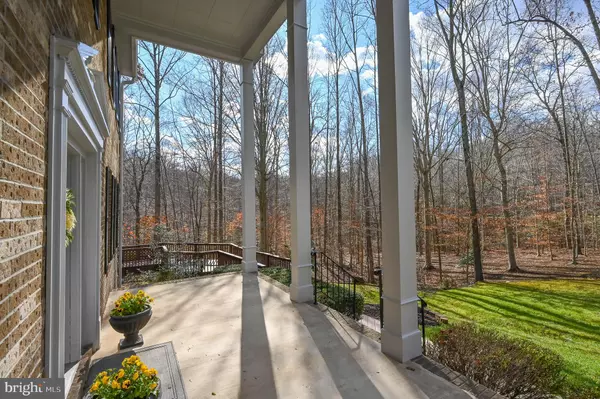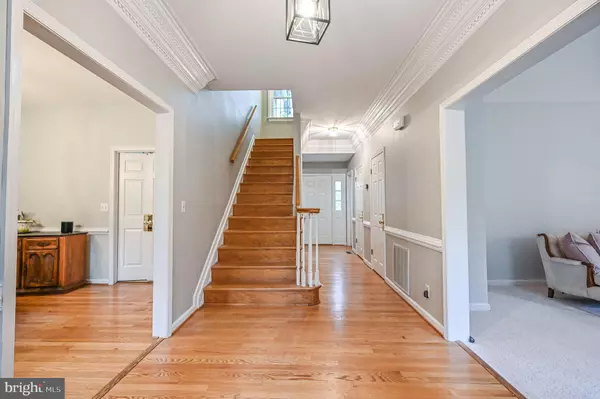$725,000
$725,000
For more information regarding the value of a property, please contact us for a free consultation.
5040 CANNON BLUFF DR Woodbridge, VA 22192
4 Beds
4 Baths
4,865 SqFt
Key Details
Sold Price $725,000
Property Type Single Family Home
Sub Type Detached
Listing Status Sold
Purchase Type For Sale
Square Footage 4,865 sqft
Price per Sqft $149
Subdivision Cannon Bluff
MLS Listing ID VAPW508366
Sold Date 01/11/21
Style Georgian,Colonial
Bedrooms 4
Full Baths 3
Half Baths 1
HOA Fees $5/ann
HOA Y/N Y
Abv Grd Liv Area 3,748
Originating Board BRIGHT
Year Built 1984
Annual Tax Amount $7,528
Tax Year 2020
Lot Size 5.355 Acres
Acres 5.36
Property Description
Welcome to Wonderland. Private 5+ acres to enjoy your outdoor living space. Lounge around the decks and patio while cooking your favorite foods on this authentic Argentinian grill. Then plunge into the 12' deep end of this refreshing Sylvan Pool. The $60/year HOA includes a private boat launch for residents. This Georgian colonial welcomes you with a warm embrace. Wide front porch with columns invites you inside to a spacious foyer with tall ceilings, hardwood floors and custom moldings. From the separate living room to the elegant dining room wander into the updated kitchen w/granite counter, newer appliances and a separate breakfast room. The kitchen overlooks the generous size family room with vaulted ceiling & wood burning fireplace. There is a separate studio with a wall of glass where the owner enjoyed painting while overlooking the treed backyard. It's perfect as a private office, craftroom or gym as it has it's own heating and cooling systems. There are so many fun rooms in this home. The grand great room, 24x24, with cathedral ceilings was once used as a music room by a violinist who played for the Washington Symphony. The possibilities for this room are endless! Continue down to the recreation room that has new floors and a wet bar. There is another room off of the rec. rm that could be used as an office/media rm/bedroom and there is also a full bath. You can use either of the 2 staircases to go from the main level to the lower levels. A den on the first floor has built in shelves. All of the bedroooms have ceiling fans plus walk in closets including 2 in the MBR. Many new money saving upgrades, extras & replacements include, brand new roof w/ architctural shingles, windows, sliding glass & french doors, appliances, 1 hvac, hot water heater, granite counters, bathroom vanities plus lots of little touches added. The interior of the house has been painted and the exterior trim as well. All of the decks and fence has also been painted. Newly remodeled 1/2 bath. The carpet is new and the lower level flooring in the rec. rm is also new. There is an oversized 2 car garage and driveway for mulitple cars. 2 zone hvac for the house plus studio has heating and air units. Square footage of this home is approx. 5,000 sq. ft.
Location
State VA
County Prince William
Zoning A1
Direction North
Rooms
Other Rooms Living Room, Dining Room, Bedroom 2, Bedroom 3, Kitchen, Family Room, Den, Bedroom 1, Exercise Room, Great Room, Laundry, Recreation Room, Storage Room, Bathroom 1, Additional Bedroom
Basement Daylight, Partial, Fully Finished, Heated, Improved, Interior Access, Rear Entrance, Side Entrance, Walkout Stairs, Windows
Interior
Interior Features Additional Stairway, Bar, Breakfast Area, Built-Ins, Carpet, Ceiling Fan(s), Chair Railings, Crown Moldings, Floor Plan - Traditional, Formal/Separate Dining Room, Kitchen - Eat-In, Kitchen - Table Space, Pantry, Recessed Lighting, Skylight(s), Soaking Tub, Stall Shower, Studio, Tub Shower, Upgraded Countertops, Walk-in Closet(s), Water Treat System, Wet/Dry Bar, Wood Floors
Hot Water Electric
Heating Heat Pump(s)
Cooling Ceiling Fan(s), Central A/C, Zoned
Flooring Carpet, Ceramic Tile, Hardwood, Partially Carpeted, Vinyl
Fireplaces Number 1
Equipment Dishwasher, Dryer - Electric, Exhaust Fan, Icemaker, Oven - Single, Refrigerator, Washer, Oven/Range - Electric, Water Heater, Water Conditioner - Owned
Window Features Low-E,Replacement,Skylights,Vinyl Clad
Appliance Dishwasher, Dryer - Electric, Exhaust Fan, Icemaker, Oven - Single, Refrigerator, Washer, Oven/Range - Electric, Water Heater, Water Conditioner - Owned
Heat Source Electric
Laundry Upper Floor
Exterior
Exterior Feature Brick, Deck(s), Patio(s), Porch(es)
Parking Features Covered Parking, Garage Door Opener, Oversized, Garage - Front Entry, Inside Access
Garage Spaces 2.0
Fence Board, Partially, Other
Pool Concrete, Fenced, In Ground
Utilities Available Cable TV, Phone
Amenities Available Boat Dock/Slip, Common Grounds
Water Access N
View Trees/Woods
Roof Type Architectural Shingle
Accessibility None
Porch Brick, Deck(s), Patio(s), Porch(es)
Attached Garage 2
Total Parking Spaces 2
Garage Y
Building
Lot Description Backs to Trees, Landscaping, Partly Wooded, Rear Yard, Road Frontage, Private, SideYard(s), Stream/Creek, Trees/Wooded
Story 4
Sewer Septic = # of BR
Water Well
Architectural Style Georgian, Colonial
Level or Stories 4
Additional Building Above Grade, Below Grade
Structure Type 9'+ Ceilings,Cathedral Ceilings
New Construction N
Schools
Elementary Schools Westridge
Middle Schools Benton
High Schools Charles J. Colgan, Sr.
School District Prince William County Public Schools
Others
HOA Fee Include Common Area Maintenance,Management,Pier/Dock Maintenance
Senior Community No
Tax ID 8094-70-1848
Ownership Fee Simple
SqFt Source Assessor
Acceptable Financing Cash, Conventional
Horse Property N
Listing Terms Cash, Conventional
Financing Cash,Conventional
Special Listing Condition Standard
Read Less
Want to know what your home might be worth? Contact us for a FREE valuation!

Our team is ready to help you sell your home for the highest possible price ASAP

Bought with Ramona R Michauskas • CENTURY 21 New Millennium

GET MORE INFORMATION





