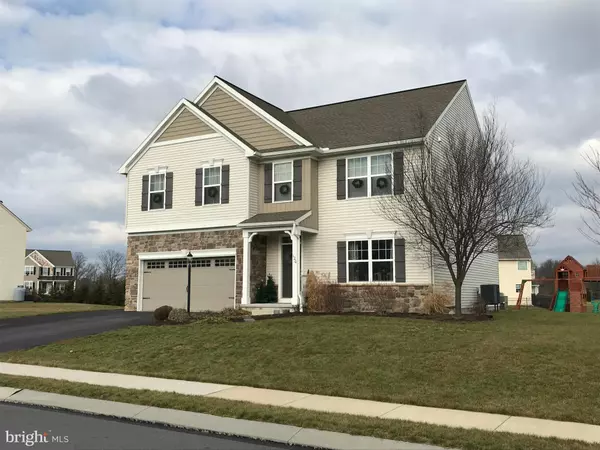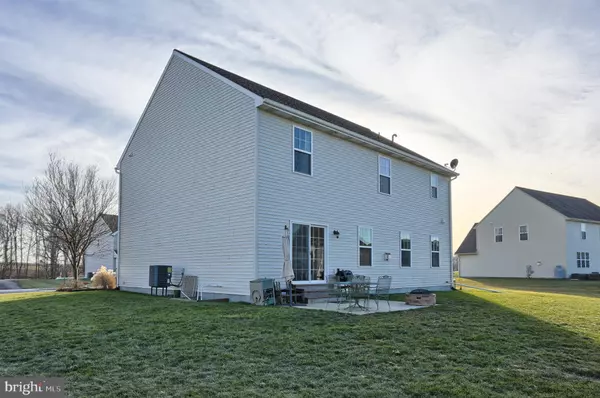$312,500
$319,900
2.3%For more information regarding the value of a property, please contact us for a free consultation.
120 OAKEN WAY Myerstown, PA 17067
4 Beds
3 Baths
2,652 SqFt
Key Details
Sold Price $312,500
Property Type Single Family Home
Sub Type Detached
Listing Status Sold
Purchase Type For Sale
Square Footage 2,652 sqft
Price per Sqft $117
Subdivision Fallen Oak Estates
MLS Listing ID PALN111756
Sold Date 03/02/20
Style Traditional
Bedrooms 4
Full Baths 2
Half Baths 1
HOA Y/N N
Abv Grd Liv Area 2,652
Originating Board BRIGHT
Year Built 2012
Annual Tax Amount $5,314
Tax Year 2020
Lot Size 0.370 Acres
Acres 0.37
Property Description
**Welcome Home to Fallen Oaks Estates** Garman Build 4 Bedrooms 2.5 Baths . Kitchen has Corian Counter Tops ..Kitchen Island and Breakfast area. Formal Dining Room. Family Room with Gas Fireplace could warm the entire first floor.. Office Room on Main floor or could be used as a Toy Room...Crown Molding throughout Home...Spacious Master Bedroom has His and Her Walk in Closets and Master Bath. 2nd and 3rd Bedrooms have large Walk in Closets while the 4th Bedroom has Double Closet Space.. Laundry on Second Floor for convenience.. 2 Vehicle Garage with lots of build-ins on either side for storage.. 4 Off Street parking.. The lower level is yours to Personalize & has an Egress Window and Ample room to Finish ...Come see what this Floor plan Offers for you.. **Located in a Very Desirable Community**
Location
State PA
County Lebanon
Area Jackson Twp (13223)
Zoning RESIDENTIAL
Direction South
Rooms
Basement Full, Unfinished
Main Level Bedrooms 4
Interior
Interior Features Breakfast Area, Crown Moldings, Family Room Off Kitchen, Kitchen - Island, Primary Bath(s), Pantry, Tub Shower, Upgraded Countertops, Walk-in Closet(s), Window Treatments, Recessed Lighting, Formal/Separate Dining Room, Kitchen - Eat-In, Floor Plan - Open, Carpet
Hot Water Electric
Heating Heat Pump(s)
Cooling Central A/C
Fireplaces Number 1
Fireplaces Type Gas/Propane, Screen, Brick
Equipment Built-In Microwave, Built-In Range, Dishwasher, Dryer - Electric, Dryer - Front Loading, Energy Efficient Appliances, Washer - Front Loading, Refrigerator, Oven/Range - Electric
Fireplace Y
Window Features Double Hung
Appliance Built-In Microwave, Built-In Range, Dishwasher, Dryer - Electric, Dryer - Front Loading, Energy Efficient Appliances, Washer - Front Loading, Refrigerator, Oven/Range - Electric
Heat Source Electric
Laundry Upper Floor
Exterior
Parking Features Garage Door Opener, Oversized, Built In
Garage Spaces 4.0
Utilities Available Cable TV, Propane
Water Access N
Roof Type Composite
Accessibility Level Entry - Main
Attached Garage 2
Total Parking Spaces 4
Garage Y
Building
Lot Description Corner
Story 2
Sewer Public Sewer
Water Public
Architectural Style Traditional
Level or Stories 2
Additional Building Above Grade, Below Grade
New Construction N
Schools
Middle Schools Eastern Lebanon County
High Schools Eastern Lebanon County Senior
School District Eastern Lebanon County
Others
Pets Allowed Y
Senior Community No
Tax ID 23-2361365-386397-0000
Ownership Fee Simple
SqFt Source Assessor
Acceptable Financing Cash, Conventional, FHA, USDA, VA
Listing Terms Cash, Conventional, FHA, USDA, VA
Financing Cash,Conventional,FHA,USDA,VA
Special Listing Condition Standard
Pets Allowed No Pet Restrictions
Read Less
Want to know what your home might be worth? Contact us for a FREE valuation!

Our team is ready to help you sell your home for the highest possible price ASAP

Bought with Laura Heckman • Iron Valley Real Estate
GET MORE INFORMATION





