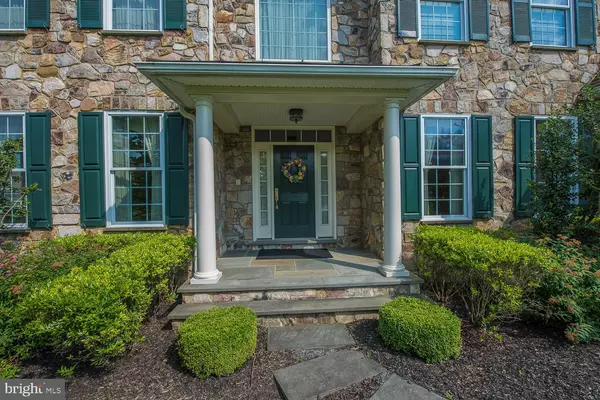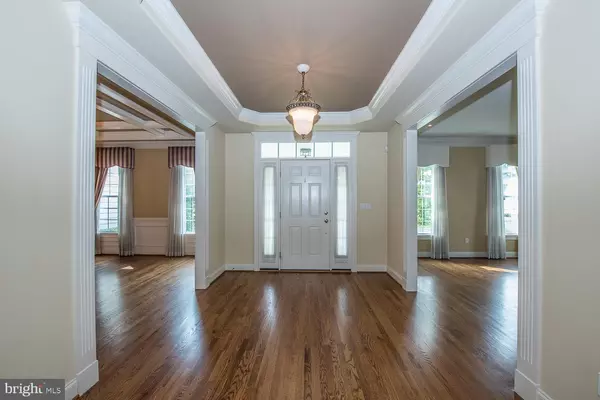$730,000
$783,000
6.8%For more information regarding the value of a property, please contact us for a free consultation.
104 HIDDEN POND WAY West Chester, PA 19382
4 Beds
6 Baths
5,400 SqFt
Key Details
Sold Price $730,000
Property Type Single Family Home
Sub Type Detached
Listing Status Sold
Purchase Type For Sale
Square Footage 5,400 sqft
Price per Sqft $135
Subdivision Arborview
MLS Listing ID PACT482408
Sold Date 03/20/20
Style Colonial
Bedrooms 4
Full Baths 3
Half Baths 3
HOA Fees $78/qua
HOA Y/N Y
Abv Grd Liv Area 4,200
Originating Board BRIGHT
Year Built 2007
Annual Tax Amount $12,806
Tax Year 2020
Lot Size 0.316 Acres
Acres 0.32
Lot Dimensions 0.00 x 0.00
Property Description
Fabulous Hickory Model Colonial with 4 Bedrooms, 3 full Baths and 3 half Baths is located in the highly desirable Chester County community of Arbor View. The walk-out finished lower level offers a Home Theater, Game Room with pool table, Trex Deck and gorgeous lap pool, creating your very own personal retreat. Built by TAG Builders this home has many custom features and upgrades throughout. The gracious Foyer with hardwood floors, has decorative custom millwork/molding that showcase the attention to detail & custom features this wonderful home has to offer. To the left is the lovely Living Room with gas fireplace, double crown molding and custom window treatments. To the right of the foyer is the stunning Dining Room decorated with beautiful chair rail, wainscoting, double crown molding, coffered ceiling and window treatments. The Butler's Pantry has custom cabinetry, wet bar, sink and wine fridge and opens to the incredible Chefs Kitchen offering gas cooking, double ovens, plentiful cabinetry with soft-close drawers, granite counters, Grotto, tile backsplash, GE Monogram stainless appliances, pantry, and an extra-large center island equipped for bar stool seating. The adjoining Breakfast Room with a gorgeous chandelier is surrounded by windows and natural light, and the sliding glass door leads to the maintenance free Trex Deck, lovely yard and in ground lap pool! Both Kitchen and Breakfast rooms open to the vaulted ceiling Family Room, with a stunning grey stone gas fireplace and raised hearth and ceiling fan/light. The guest Powder Room and home Office/Study with built-ins are tucked off the main hallway. The second Powder Room is adjacent to the mud room and three car side load garage and there's a convenient back staircase leading to the second floor. The Second Floor leads to the expansive master bedroom with tray ceilings, his-and-her walk-in closets with built in organizers and a luxurious bath with soaking tub, large glass enclosed stall shower, his and her vanities, and private water closet. Three additional bedrooms are generously proportioned in size. One Bedroom offers an en-suite Bath, and two Bedrooms share a Jack and Jill Bathroom with double sink vanity. Bedrooms include built-in closet shelving and ceiling fan/lights. Convenient second floor Laundry room includes washer and dryer. Other features include 2 HVAC systems, natural gas heating, public water & public sewer. Convenient location to routes 202, 100, 926, 1 and 3, Starkweather Elementary, Stetson Middle Schools, stores and shopping are close-by! And don't forget Historic West Chester Borough offers many award winning restaurants and entertainment. Fabulous Arbor View community has walking trails, two ponds, and a lovely setting to Welcome You Home!
Location
State PA
County Chester
Area Westtown Twp (10367)
Zoning R2
Rooms
Other Rooms Living Room, Dining Room, Primary Bedroom, Bedroom 2, Bedroom 3, Bedroom 4, Kitchen, Game Room, Family Room, Breakfast Room, Laundry, Office, Media Room, Bathroom 2, Bathroom 3, Hobby Room, Primary Bathroom, Half Bath
Basement Full, Daylight, Partial, Interior Access, Outside Entrance, Partially Finished, Shelving, Sump Pump
Interior
Interior Features Breakfast Area, Built-Ins, Butlers Pantry, Carpet, Ceiling Fan(s), Chair Railings, Crown Moldings, Double/Dual Staircase, Family Room Off Kitchen, Formal/Separate Dining Room, Kitchen - Gourmet, Kitchen - Island, Primary Bath(s), Recessed Lighting, Sprinkler System, Stall Shower, Upgraded Countertops, Wainscotting, Walk-in Closet(s), Wet/Dry Bar, Window Treatments, Wood Floors
Hot Water Natural Gas
Heating Forced Air, Programmable Thermostat
Cooling Central A/C, Ceiling Fan(s)
Flooring Carpet, Ceramic Tile, Hardwood
Fireplaces Number 2
Fireplaces Type Gas/Propane
Equipment Built-In Microwave, Built-In Range, Dishwasher, Disposal, Dryer - Electric, Energy Efficient Appliances, Exhaust Fan, Freezer, Humidifier, Icemaker, Microwave, Oven - Double, Oven - Self Cleaning, Oven/Range - Gas, Refrigerator, Six Burner Stove, Stainless Steel Appliances, Stove, Washer - Front Loading, Water Dispenser, Water Heater
Fireplace Y
Window Features Casement,Double Pane,Energy Efficient,Low-E,Palladian,Screens,Vinyl Clad
Appliance Built-In Microwave, Built-In Range, Dishwasher, Disposal, Dryer - Electric, Energy Efficient Appliances, Exhaust Fan, Freezer, Humidifier, Icemaker, Microwave, Oven - Double, Oven - Self Cleaning, Oven/Range - Gas, Refrigerator, Six Burner Stove, Stainless Steel Appliances, Stove, Washer - Front Loading, Water Dispenser, Water Heater
Heat Source Natural Gas
Laundry Upper Floor
Exterior
Exterior Feature Deck(s), Porch(es)
Parking Features Garage - Side Entry, Garage Door Opener, Inside Access
Garage Spaces 3.0
Fence Partially
Pool Fenced, In Ground, Lap/Exercise, Other
Utilities Available Cable TV, Natural Gas Available, Under Ground
Water Access N
Roof Type Pitched,Shingle
Accessibility None
Porch Deck(s), Porch(es)
Attached Garage 3
Total Parking Spaces 3
Garage Y
Building
Lot Description Backs - Open Common Area, Backs to Trees, Cul-de-sac, Front Yard, No Thru Street, Premium, Rear Yard, Sloping
Story 2
Foundation Concrete Perimeter
Sewer Public Sewer
Water Public
Architectural Style Colonial
Level or Stories 2
Additional Building Above Grade, Below Grade
Structure Type 9'+ Ceilings,Cathedral Ceilings,High,Tray Ceilings,Vaulted Ceilings,Other
New Construction N
Schools
Elementary Schools Starkweath
Middle Schools Stenson
High Schools Rustin
School District West Chester Area
Others
HOA Fee Include Common Area Maintenance,Insurance
Senior Community No
Tax ID 67-04 -0023.2200
Ownership Fee Simple
SqFt Source Assessor
Security Features Carbon Monoxide Detector(s),Intercom,Security System,Smoke Detector
Acceptable Financing Cash, Conventional
Listing Terms Cash, Conventional
Financing Cash,Conventional
Special Listing Condition Standard
Read Less
Want to know what your home might be worth? Contact us for a FREE valuation!

Our team is ready to help you sell your home for the highest possible price ASAP

Bought with Stephanie Denise Frame • Long & Foster Real Estate, Inc.

GET MORE INFORMATION





