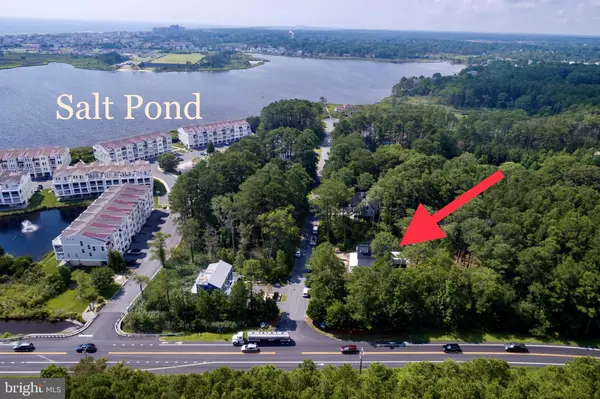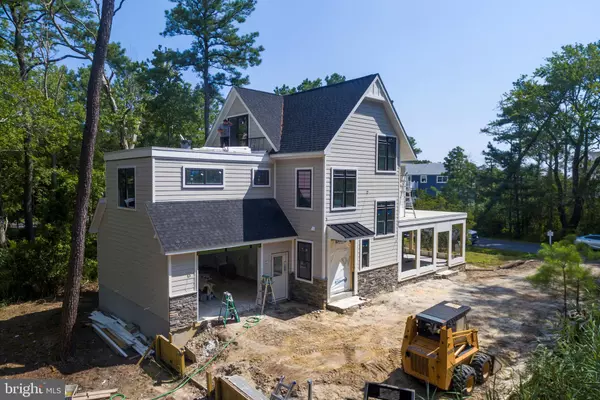$699,900
$699,900
For more information regarding the value of a property, please contact us for a free consultation.
402 SALT POND RD Bethany Beach, DE 19930
3 Beds
4 Baths
2,674 SqFt
Key Details
Sold Price $699,900
Property Type Single Family Home
Sub Type Detached
Listing Status Sold
Purchase Type For Sale
Square Footage 2,674 sqft
Price per Sqft $261
Subdivision Pond Acres
MLS Listing ID DESU166830
Sold Date 10/15/20
Style Coastal,Contemporary
Bedrooms 3
Full Baths 3
Half Baths 1
HOA Fees $50/ann
HOA Y/N Y
Abv Grd Liv Area 2,674
Originating Board BRIGHT
Year Built 2020
Annual Tax Amount $150
Tax Year 2020
Lot Size 0.370 Acres
Acres 0.37
Lot Dimensions 75.00 x 216.00
Property Description
Almost completed custom built home in the waterfront community of Pond Acres. This quiet subdivision is a short bike ride to Bethany Beach and offers easy access to the Salt Pond where owners can enjoy kayaking, canoeing and paddle boarding. This beautifully upgraded home features an open concept floor plan with 4 bedrooms 3.5 Baths, a spacious family room that opens to a wrap-around front porch with eze breeze window system, second living room with private deck, attached garage, and is situated on a large private wooded lot that is truly a rare find so close to the beach! There are 9ft. ceilings on the 1st and 2nd levels and high-end finishes throughout. The Master Suite has its own 2nd floor deck, walk-in closet, and en suite bath. This home was designed with entertaining in mind both inside and outside. No detail has been overlooked. Estimated completion date 9/30/2020.
Location
State DE
County Sussex
Area Baltimore Hundred (31001)
Zoning MR
Interior
Interior Features Carpet, Combination Dining/Living, Combination Kitchen/Dining, Floor Plan - Open, Kitchen - Island, Primary Bath(s), Pantry, Upgraded Countertops, Walk-in Closet(s)
Hot Water Instant Hot Water
Heating Heat Pump - Electric BackUp, Forced Air
Cooling Central A/C
Flooring Carpet, Vinyl, Ceramic Tile
Equipment Built-In Microwave, Dishwasher, Disposal, Oven/Range - Gas, Refrigerator, Stainless Steel Appliances, Washer/Dryer Hookups Only, Water Heater - Tankless
Appliance Built-In Microwave, Dishwasher, Disposal, Oven/Range - Gas, Refrigerator, Stainless Steel Appliances, Washer/Dryer Hookups Only, Water Heater - Tankless
Heat Source Propane - Leased
Exterior
Parking Features Garage - Side Entry
Garage Spaces 2.0
Water Access Y
Water Access Desc Canoe/Kayak,Private Access
Roof Type Architectural Shingle
Accessibility 2+ Access Exits
Attached Garage 2
Total Parking Spaces 2
Garage Y
Building
Lot Description Backs to Trees
Story 3
Sewer Public Sewer
Water Private
Architectural Style Coastal, Contemporary
Level or Stories 3
Additional Building Above Grade, Below Grade
Structure Type 9'+ Ceilings
New Construction Y
Schools
School District Indian River
Others
Pets Allowed Y
Senior Community No
Tax ID 134-13.00-875.00
Ownership Fee Simple
SqFt Source Assessor
Special Listing Condition Standard
Pets Allowed Dogs OK, Cats OK
Read Less
Want to know what your home might be worth? Contact us for a FREE valuation!

Our team is ready to help you sell your home for the highest possible price ASAP

Bought with Leslie Smith • ERA Martin Associates, Shamrock Division

GET MORE INFORMATION





