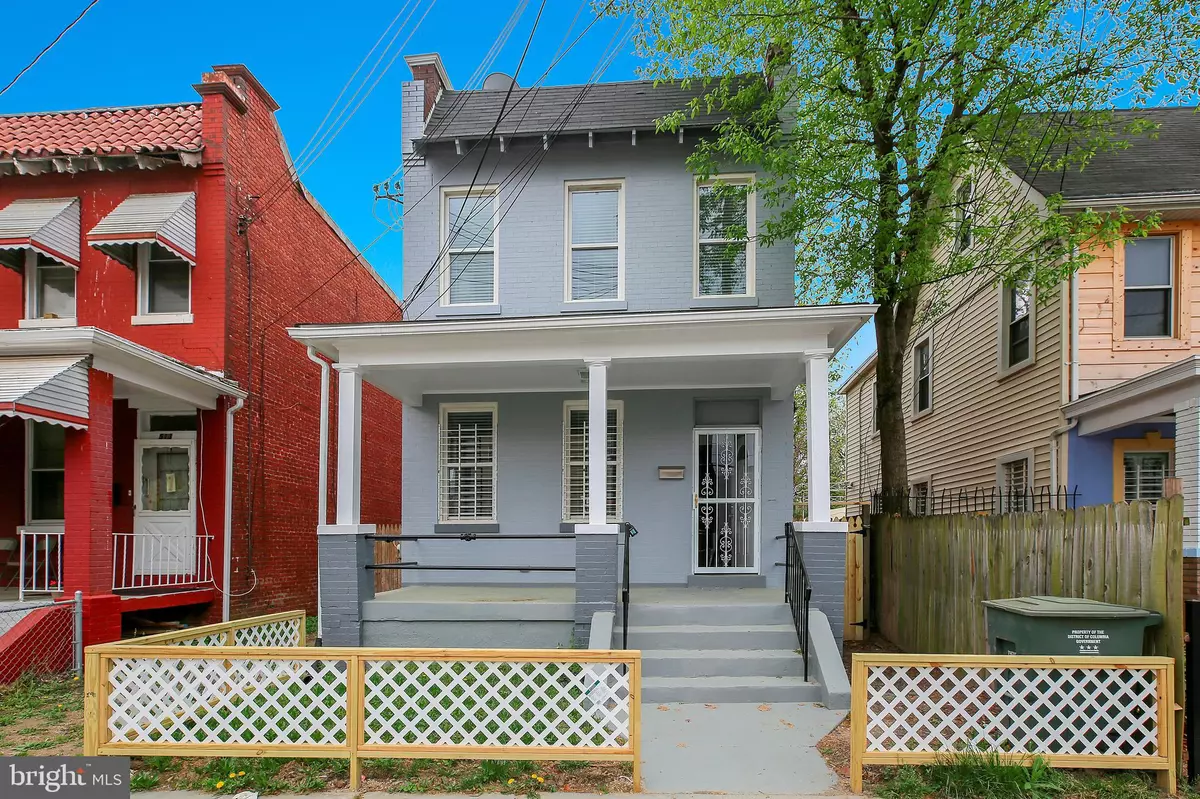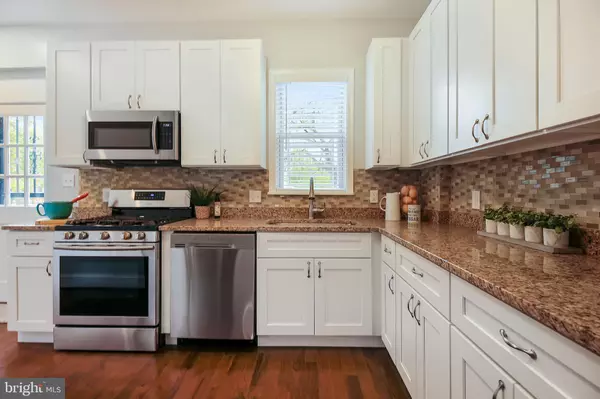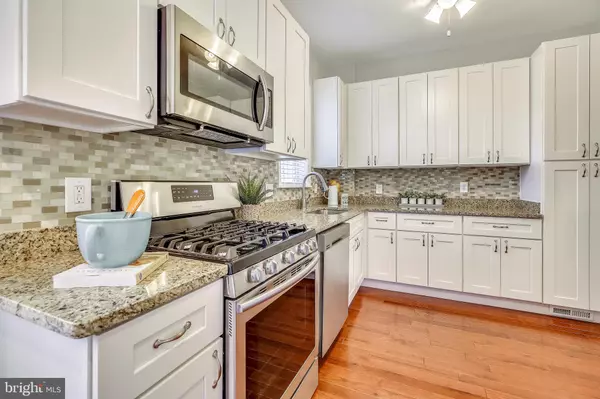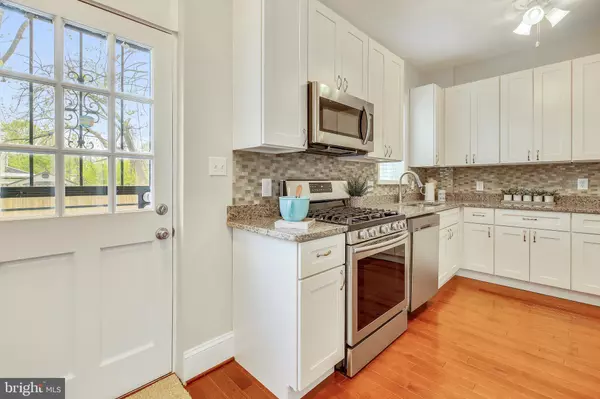$510,000
$500,000
2.0%For more information regarding the value of a property, please contact us for a free consultation.
511 ALABAMA AVE SE Washington, DC 20032
3 Beds
3 Baths
2,155 SqFt
Key Details
Sold Price $510,000
Property Type Single Family Home
Sub Type Detached
Listing Status Sold
Purchase Type For Sale
Square Footage 2,155 sqft
Price per Sqft $236
Subdivision Congress Heights
MLS Listing ID DCDC453836
Sold Date 02/27/20
Style Colonial
Bedrooms 3
Full Baths 3
HOA Y/N N
Abv Grd Liv Area 1,512
Originating Board BRIGHT
Year Built 1915
Annual Tax Amount $2,907
Tax Year 2019
Lot Size 2,155 Sqft
Acres 0.05
Property Description
Another Spectacular DC home renovation! This incredible one of-a kind property is a true gem. Charming single family home with a lovely lot. Location, location, location...Just minutes to the METRO. Expansive and cozy interior with room to grow. Close to downtown DC and major highways. Found in the heart of budding Washington Highlands. This home features three totally finished levels of living space for a fantastic value. Walk into the open concept living/dining/kitchen with luxury upgrades such as stainless steel appliances, gourmet gas cooking. Don't miss the main level full bath-great for guests! Tons of natural light flows throughout this gorgeous home with high ceiling on two levels. The lower basement level provides plenty of entertainment space and flexible layout for all your wishes. Whether it be a movie theater, wine cellar, game room or anything you can imagine! The large fully fenced back yard top off this home with all of the amenities you've been looking for. Welcome home!
Location
State DC
County Washington
Zoning OTHER
Rooms
Other Rooms Living Room, Dining Room, Primary Bedroom, Bedroom 2, Kitchen, Family Room, Den, Foyer, Bedroom 1, Laundry, Bathroom 1, Bathroom 2, Bathroom 3
Basement Fully Finished, Outside Entrance, Rear Entrance, Sump Pump, Windows, Walkout Stairs, Heated, Full
Interior
Interior Features Breakfast Area, Built-Ins, Carpet, Ceiling Fan(s), Combination Dining/Living, Dining Area, Floor Plan - Open, Formal/Separate Dining Room, Kitchen - Eat-In, Kitchen - Gourmet, Kitchen - Table Space, Pantry, Recessed Lighting, Window Treatments, Other
Hot Water Natural Gas
Heating Central, Forced Air
Cooling Central A/C, Ceiling Fan(s)
Flooring Hardwood, Fully Carpeted, Ceramic Tile, Other
Equipment Built-In Microwave, Dishwasher, Disposal, Dryer, Dryer - Front Loading, Dryer - Gas, Exhaust Fan, Icemaker, Microwave, Oven - Self Cleaning, Oven/Range - Gas, Refrigerator, Washer, Water Heater
Appliance Built-In Microwave, Dishwasher, Disposal, Dryer, Dryer - Front Loading, Dryer - Gas, Exhaust Fan, Icemaker, Microwave, Oven - Self Cleaning, Oven/Range - Gas, Refrigerator, Washer, Water Heater
Heat Source Natural Gas
Laundry Basement, Lower Floor
Exterior
Exterior Feature Patio(s), Brick
Fence Fully
Utilities Available Natural Gas Available, Sewer Available, Water Available, Electric Available
Water Access N
View Trees/Woods, Garden/Lawn, City
Roof Type Other
Accessibility Other
Porch Patio(s), Brick
Garage N
Building
Lot Description Rear Yard, Landscaping, Front Yard, Cleared, Backs to Trees
Story 3+
Sewer Public Sewer
Water Public
Architectural Style Colonial
Level or Stories 3+
Additional Building Above Grade, Below Grade
Structure Type 9'+ Ceilings,High,Other
New Construction N
Schools
School District District Of Columbia Public Schools
Others
Pets Allowed N
Senior Community No
Tax ID 5976//0017
Ownership Fee Simple
SqFt Source Estimated
Acceptable Financing Cash, Conventional, FHA, VA, Other
Listing Terms Cash, Conventional, FHA, VA, Other
Financing Cash,Conventional,FHA,VA,Other
Special Listing Condition Standard
Read Less
Want to know what your home might be worth? Contact us for a FREE valuation!

Our team is ready to help you sell your home for the highest possible price ASAP

Bought with David A Snider • Compass

GET MORE INFORMATION





