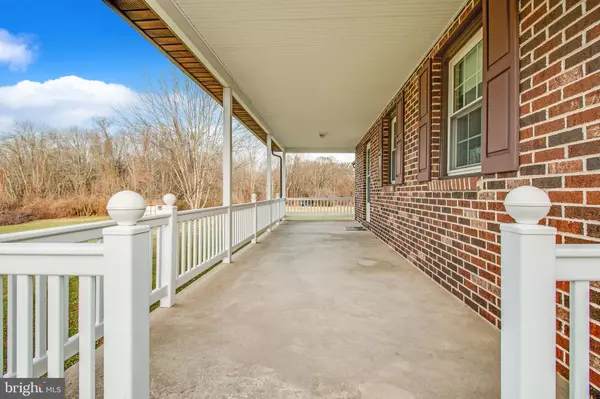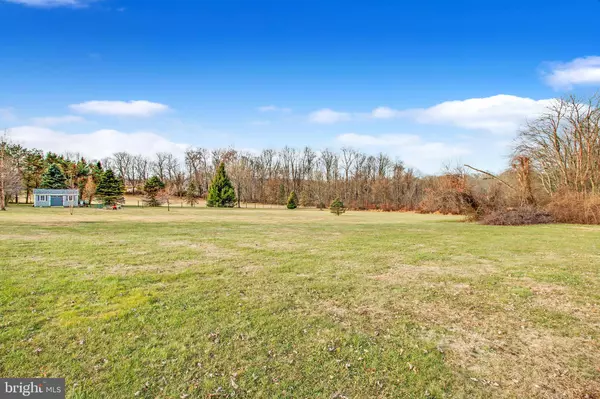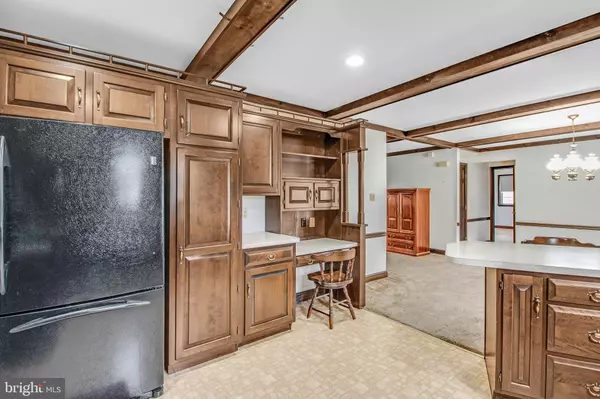$280,000
$299,900
6.6%For more information regarding the value of a property, please contact us for a free consultation.
439 HIBERNIA RD Coatesville, PA 19320
4 Beds
3 Baths
2,566 SqFt
Key Details
Sold Price $280,000
Property Type Single Family Home
Sub Type Detached
Listing Status Sold
Purchase Type For Sale
Square Footage 2,566 sqft
Price per Sqft $109
Subdivision Cedar Knoll
MLS Listing ID PACT494564
Sold Date 02/28/20
Style Cape Cod
Bedrooms 4
Full Baths 2
Half Baths 1
HOA Y/N N
Abv Grd Liv Area 2,566
Originating Board BRIGHT
Year Built 1987
Annual Tax Amount $7,779
Tax Year 2020
Lot Size 1.400 Acres
Acres 1.4
Lot Dimensions 0.00 x 0.00
Property Description
Beautifully thought out Custom Built home awaiting for its next owner! Located in a peaceful and private setting in West Brandywine township, this 4 bedroom 2.5 bath home offers over 2500 sq ft of well laid out living space, central air, replacement windows and a brand new roof in 2018. Find on the first floor a large Country Eat-In Kitchen with more cabinet space than needed, a generously sized living room, and a main floor master bedroom with a walk-in closet offering custom shelving as well as a double vanity spacious private bathroom. Off of the dining area is a comfortable enclosed 3 season room. The second floor offers ample sized bedrooms along with an In-Law Suite with its own private entrance with skylights allowing plenty of natural light. With an oversized 2 car garage, and a full un-finished basment with plenty of potential this home is just waiting for you to give it the touches it need! Conveniently located near Hibernia County Park consisting of 900 acres of trails, woodlands, meadows, open fields, play areas, fishing, pavilions, camping, hiking and picnic areas!
Location
State PA
County Chester
Area West Brandywine Twp (10329)
Zoning R2
Rooms
Other Rooms Dining Room, Primary Bedroom, Bedroom 2, Bedroom 3, Kitchen, Basement, In-Law/auPair/Suite
Basement Full
Main Level Bedrooms 1
Interior
Interior Features Central Vacuum, Combination Kitchen/Dining, Carpet, Built-Ins, Breakfast Area, Entry Level Bedroom, Exposed Beams, Floor Plan - Traditional, Kitchen - Country, Primary Bath(s), Skylight(s)
Heating Baseboard - Hot Water, Hot Water
Cooling None
Flooring Carpet, Vinyl
Equipment Central Vacuum, Built-In Microwave, Built-In Range, Oven/Range - Electric
Furnishings No
Fireplace N
Appliance Central Vacuum, Built-In Microwave, Built-In Range, Oven/Range - Electric
Heat Source Oil
Laundry Main Floor
Exterior
Exterior Feature Patio(s), Enclosed
Parking Features Garage - Side Entry
Garage Spaces 2.0
Utilities Available Cable TV, Electric Available, Phone, Water Available
Water Access N
View Garden/Lawn
Roof Type Asphalt
Accessibility None
Porch Patio(s), Enclosed
Attached Garage 2
Total Parking Spaces 2
Garage Y
Building
Story 2
Sewer On Site Septic
Water Well
Architectural Style Cape Cod
Level or Stories 2
Additional Building Above Grade, Below Grade
New Construction N
Schools
School District Coatesville Area
Others
Pets Allowed Y
Senior Community No
Tax ID 29-04 -0213
Ownership Fee Simple
SqFt Source Assessor
Acceptable Financing Cash, Conventional, FHA, VA, USDA
Horse Property N
Listing Terms Cash, Conventional, FHA, VA, USDA
Financing Cash,Conventional,FHA,VA,USDA
Special Listing Condition Standard
Pets Allowed Dogs OK, Cats OK
Read Less
Want to know what your home might be worth? Contact us for a FREE valuation!

Our team is ready to help you sell your home for the highest possible price ASAP

Bought with Sara Blevins • Coldwell Banker Realty

GET MORE INFORMATION





