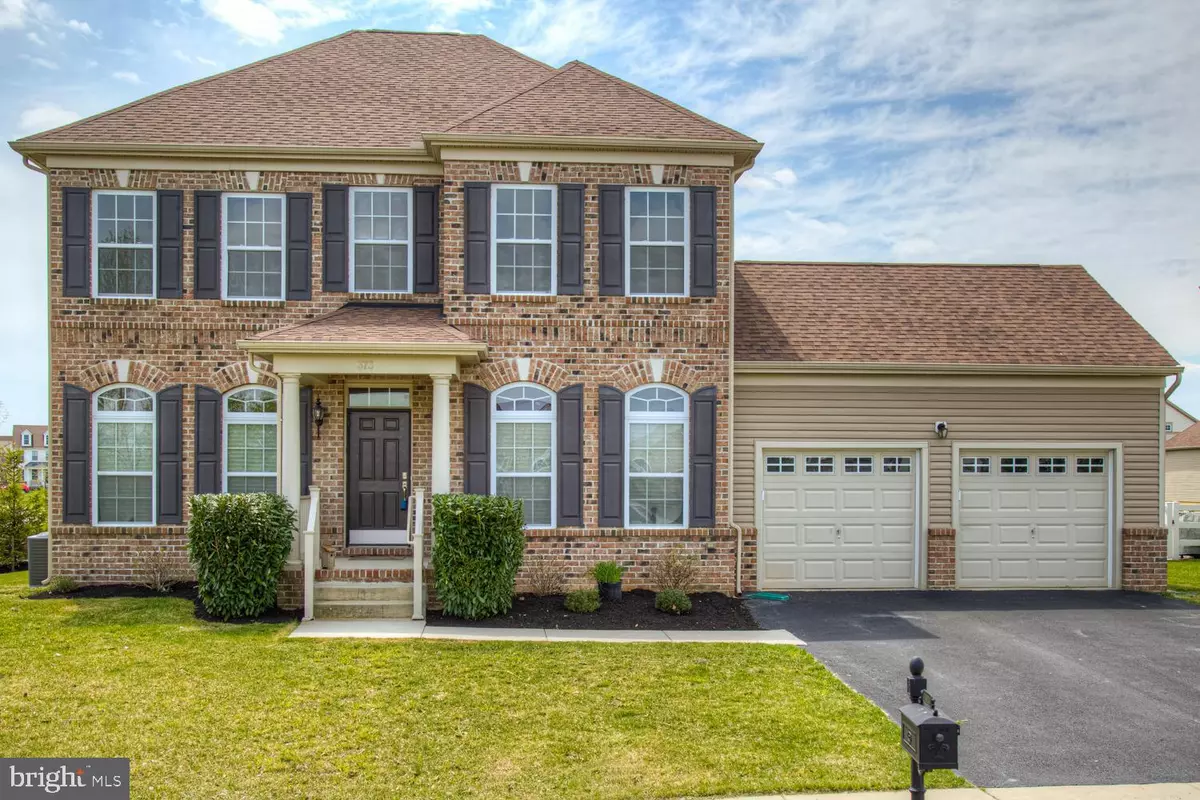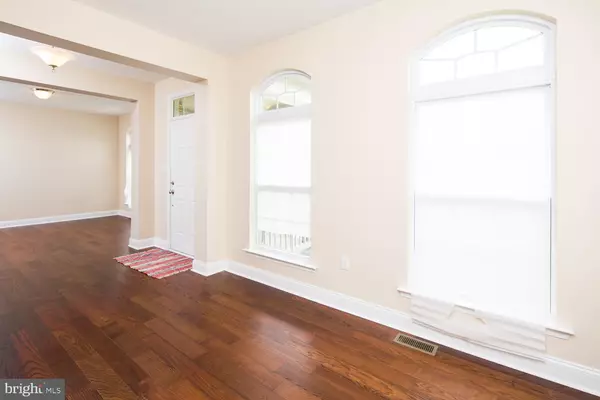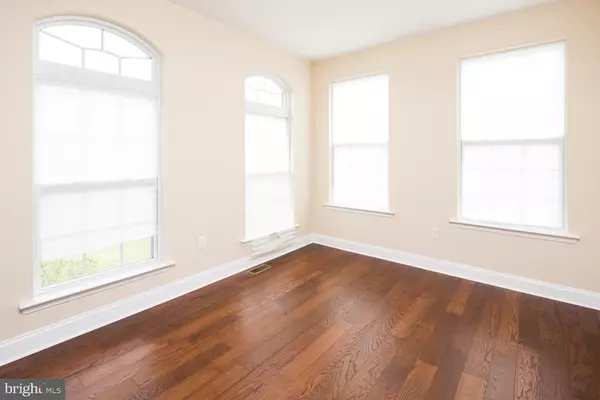$425,999
$425,999
For more information regarding the value of a property, please contact us for a free consultation.
373 PLATO PL Middletown, DE 19709
3 Beds
3 Baths
3,400 SqFt
Key Details
Sold Price $425,999
Property Type Single Family Home
Sub Type Detached
Listing Status Sold
Purchase Type For Sale
Square Footage 3,400 sqft
Price per Sqft $125
Subdivision Village Of Bayberry
MLS Listing ID DENC499904
Sold Date 06/16/20
Style Colonial
Bedrooms 3
Full Baths 2
Half Baths 1
HOA Fees $20
HOA Y/N Y
Abv Grd Liv Area 3,400
Originating Board BRIGHT
Year Built 2014
Annual Tax Amount $3,737
Tax Year 2019
Lot Size 0.310 Acres
Acres 0.31
Lot Dimensions 0.00 x 0.00
Property Description
Beautiful single-family home located in Village Of Bayberry community with fully renovated gorgeous 3 bedrooms, 2 and 1/2 Bath. From front door enters the foyer and straight will take you to the family living room with staircases onto the left and to the Kitchen on right with extended family dining room. Formal living and dining room on each side of the foyer with an open floor plan. Kitchen with new stainless steel appliances(including a gas cooking, range hood, dishwasher, and refrigerator), upgraded granite countertops with under-mount sink. Hardwood engineered floors throughout downstairs and staircases, kitchen with Tiles and every room is freshly painted. The back yard is accessible through the door from the extended dining area. Laundry room on the main floor next to the kitchen area from which takes you to the garage. The powder room is situated on the main floor next to the stairs leading to the 2nd floor. The upstairs offers 3 bedrooms replaced with a new carpet featuring an owner suite with a sitting area, his and her walk-in closets and a private owner's bathroom with a double bowl vanity, Hot tub/standing shower, and a separated toilet bowl. All bedrooms have ample closet space. Plenty of natural light floods into this home. Partially finished basement with Laminated wood flooring. The owner has never lived in or occupied the unit. Convenient to Routes 896, 1, and 13 and falls under Appoquinimink School District. Talk about offering the good life? convenience and quiet, it's all here. This single-family home is just waiting for YOU! Wow! first buyer through bought it. We are keeping it available for selling for backup offers.
Location
State DE
County New Castle
Area South Of The Canal (30907)
Zoning S
Direction Northeast
Rooms
Other Rooms Living Room, Dining Room, Primary Bedroom, Bedroom 2, Bedroom 3, Kitchen, Family Room, Study, Great Room, Primary Bathroom
Basement Daylight, Partial, Partially Finished, Rough Bath Plumb, Sump Pump
Interior
Interior Features Breakfast Area, Carpet, Combination Dining/Living, Combination Kitchen/Dining, Combination Kitchen/Living, Dining Area, Family Room Off Kitchen, Floor Plan - Open, Kitchen - Eat-In, Primary Bath(s), Recessed Lighting, Stall Shower, Upgraded Countertops, Walk-in Closet(s), Pantry
Hot Water Natural Gas
Heating Forced Air
Cooling Central A/C
Flooring Carpet, Ceramic Tile, Wood
Equipment Built-In Microwave, Dishwasher, Disposal, Oven - Double, Oven - Self Cleaning, Oven/Range - Gas, Range Hood, Refrigerator, Stainless Steel Appliances, Water Heater
Fireplace N
Appliance Built-In Microwave, Dishwasher, Disposal, Oven - Double, Oven - Self Cleaning, Oven/Range - Gas, Range Hood, Refrigerator, Stainless Steel Appliances, Water Heater
Heat Source Natural Gas
Laundry Main Floor
Exterior
Parking Features Garage - Front Entry, Garage Door Opener
Garage Spaces 2.0
Water Access N
Roof Type Fiberglass
Accessibility Level Entry - Main
Attached Garage 2
Total Parking Spaces 2
Garage Y
Building
Lot Description Corner
Story 2
Sewer Public Sewer
Water Public
Architectural Style Colonial
Level or Stories 2
Additional Building Above Grade, Below Grade
Structure Type Dry Wall
New Construction N
Schools
School District Appoquinimink
Others
Senior Community No
Tax ID 13-008.43-137
Ownership Fee Simple
SqFt Source Estimated
Security Features Smoke Detector
Acceptable Financing Cash, Conventional, FHA, VA
Listing Terms Cash, Conventional, FHA, VA
Financing Cash,Conventional,FHA,VA
Special Listing Condition Standard
Read Less
Want to know what your home might be worth? Contact us for a FREE valuation!

Our team is ready to help you sell your home for the highest possible price ASAP

Bought with Megan Aitken • Keller Williams Realty

GET MORE INFORMATION





