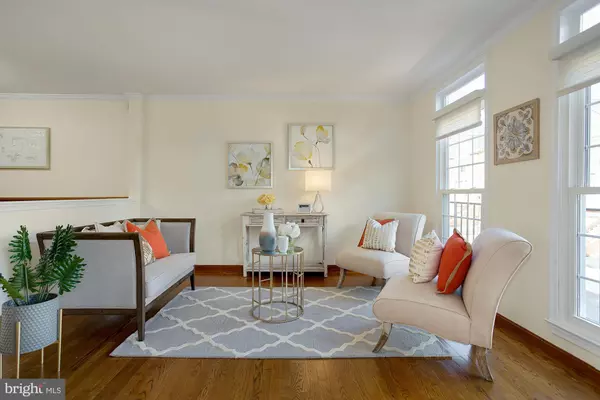$740,000
$739,000
0.1%For more information regarding the value of a property, please contact us for a free consultation.
131 MENDON LN SW Vienna, VA 22180
3 Beds
4 Baths
1,838 SqFt
Key Details
Sold Price $740,000
Property Type Townhouse
Sub Type Interior Row/Townhouse
Listing Status Sold
Purchase Type For Sale
Square Footage 1,838 sqft
Price per Sqft $402
Subdivision Townes Of Vienna
MLS Listing ID VAFX1164228
Sold Date 01/11/21
Style Colonial
Bedrooms 3
Full Baths 2
Half Baths 2
HOA Fees $100/mo
HOA Y/N Y
Abv Grd Liv Area 1,838
Originating Board BRIGHT
Year Built 1989
Annual Tax Amount $9,662
Tax Year 2020
Lot Size 2,498 Sqft
Acres 0.06
Property Description
Motivated Seller! Make an Offer! This meticulously maintained 3 BR, 2 FB, 2 HB home is perfectly nestled in the heart of Vienna which is conveniently located near Northern Virginia's finest shopping, dining, and entertainment choices including Downtown Vienna and Tysons Corner. It is minutes to I-66, I-495, W&OD Trail, Nottoway Park, Vienna Dog Park, and the Vienna Metro. This spacious, sunlit, and open floor plan features numerous updates and upgrades in the last 7 years including new A/C unit, new windows, new basement carpet, new light fixtures, extensive crown molding throughout, granite kitchen countertop with custom kitchen cabinetry, master bedroom with ten-foot ceilings, walk-in closet, a dual vanity bathroom with soaking tub and separate shower, and a wood burning fireplace on the lower level. The spacious two car garage comes with cabinets and additional storage. Meticulously maintained with loads of updates throughout make it ready for immediate move-in; and is just waiting for you to call it your own!
Location
State VA
County Fairfax
Zoning 908
Rooms
Other Rooms Dining Room, Primary Bedroom, Bedroom 2, Bedroom 3, Kitchen, Family Room, Foyer, Breakfast Room, Laundry, Recreation Room, Bathroom 2, Bathroom 3, Primary Bathroom, Half Bath
Basement Walkout Level, Fully Finished, Outside Entrance, Rear Entrance
Interior
Interior Features Breakfast Area, Built-Ins, Carpet, Ceiling Fan(s), Crown Moldings, Dining Area, Combination Dining/Living, Floor Plan - Open, Kitchen - Eat-In, Kitchen - Island, Primary Bath(s), Soaking Tub, Walk-in Closet(s), Window Treatments, Wood Floors, Family Room Off Kitchen
Hot Water Electric
Heating Heat Pump(s)
Cooling Central A/C
Flooring Hardwood, Tile/Brick, Carpet
Fireplaces Number 1
Fireplaces Type Stone, Wood
Equipment Built-In Microwave, Cooktop, Dishwasher, Disposal, Dryer, Dryer - Electric, Microwave, Oven - Wall, Cooktop - Down Draft, Exhaust Fan, Icemaker, Refrigerator, Stainless Steel Appliances, Washer
Fireplace Y
Window Features Atrium,Double Pane,Screens
Appliance Built-In Microwave, Cooktop, Dishwasher, Disposal, Dryer, Dryer - Electric, Microwave, Oven - Wall, Cooktop - Down Draft, Exhaust Fan, Icemaker, Refrigerator, Stainless Steel Appliances, Washer
Heat Source Electric
Laundry Lower Floor
Exterior
Exterior Feature Deck(s), Patio(s)
Parking Features Garage - Front Entry, Garage Door Opener, Basement Garage
Garage Spaces 4.0
Water Access N
Roof Type Asphalt
Accessibility None
Porch Deck(s), Patio(s)
Attached Garage 2
Total Parking Spaces 4
Garage Y
Building
Lot Description No Thru Street
Story 3
Sewer Public Sewer
Water Public
Architectural Style Colonial
Level or Stories 3
Additional Building Above Grade
Structure Type Dry Wall,Cathedral Ceilings
New Construction N
Schools
Elementary Schools Marshall Road
Middle Schools Thoreau
High Schools Madison
School District Fairfax County Public Schools
Others
Senior Community No
Tax ID 0383 50 0009
Ownership Fee Simple
SqFt Source Assessor
Security Features Smoke Detector
Special Listing Condition Standard
Read Less
Want to know what your home might be worth? Contact us for a FREE valuation!

Our team is ready to help you sell your home for the highest possible price ASAP

Bought with Hyeok Kim • Everland Realty LLC

GET MORE INFORMATION





