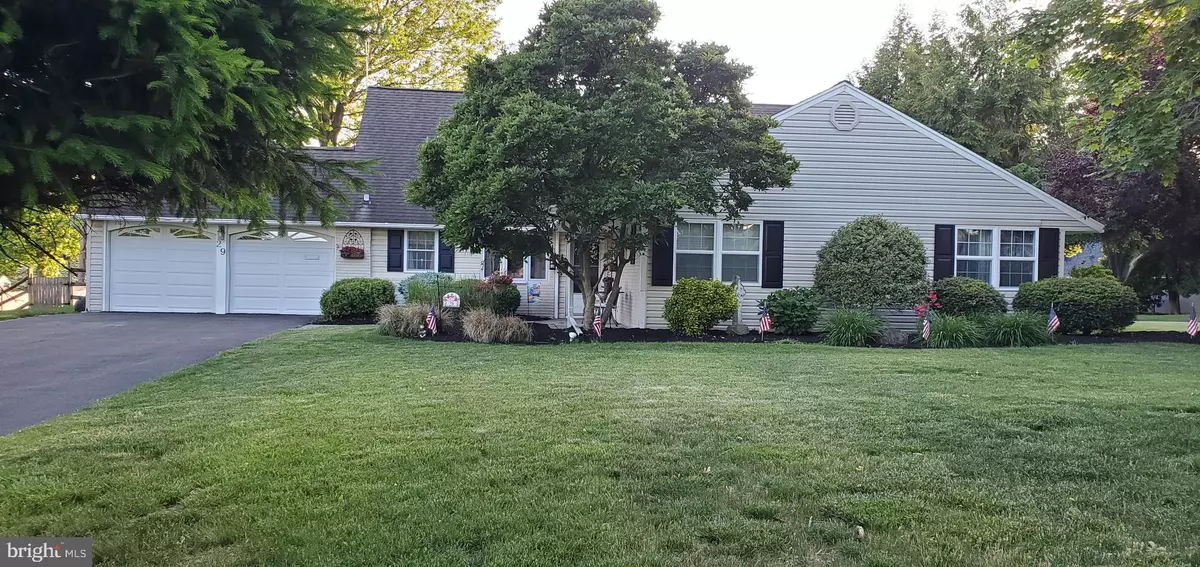$370,000
$384,900
3.9%For more information regarding the value of a property, please contact us for a free consultation.
29 FLAMEHILL RD Levittown, PA 19056
3 Beds
2 Baths
2,276 SqFt
Key Details
Sold Price $370,000
Property Type Single Family Home
Sub Type Detached
Listing Status Sold
Purchase Type For Sale
Square Footage 2,276 sqft
Price per Sqft $162
Subdivision Forsythia Gate
MLS Listing ID PABU497658
Sold Date 09/15/20
Style Cape Cod
Bedrooms 3
Full Baths 2
HOA Y/N N
Abv Grd Liv Area 2,276
Originating Board BRIGHT
Year Built 1958
Annual Tax Amount $5,925
Tax Year 2020
Lot Size 0.391 Acres
Acres 0.39
Lot Dimensions 155.00 x 110.00
Property Description
Drive up to this expansive corner property with mature and meticulous landscaping and you realize this is a place to call home! Enter into the pristine, bright, open layout home and you'll find an inviting entry way with an adorable nook to hang all your bags and coats and to sit. Entering the living room and dining room area you will see an elegant open space painted a soothing neutral color with a popular wood vinyl plank flooring throughout the area. This striking layout features crown molding, decorative fireplace painted a contrasting gray shade, and attractive sliders too. Follow through to the fully updated new kitchen with custom white cabinetry, solid walnut butcher block countertops, subway tile backsplash, recessed lighting, stainless steel appliances, a sizable dining area, pantry and porcelain tile floor. A special addition to the kitchen is the coffee bar area which features shelving made from antique 150 year old beams and a chalkboard wall. From there you can enter into a much desired office/laundry area with recessed lighting, built in desk top, wood laminate plank floor, and conveniently located washer/dryer, wash sink, and handy extra cabinets, finished with a perfect spot to fold clothes on the granite counter top with solid wood cabinets. Follow the bright hall which features a cozy area to relax under the stairs with the added bonus of drawers and shelves for storage, then enter through the stylish barn doors into a nice sized airy bedroom finished with the wood laminate plank floors. The spacious Master bedroom is just down the hall and has been newly painted a soothing color with brand new carpeting , and plenty of closet space. In addition the newly painted Master bathroom has new wood vinyl plank flooring, ceramic tile shower, new toilet and sink, ceramic tile and beadboard wainscoting. A pristine full bath located in the hall has a walk in ceramic tile shower with block glass half wall, an antique vanity with modern vessel sink, and ceramic tile floor. Another good size first floor bedroom is just beyond bath with newer neutral carpeting and paint as well. For entertaining you can enjoy the covered back patio with galvanized ceiling fans and a immaculate back yard which has plenty of space for guests. This move in ready home has some custom made window sills, framework, replacement windows, and a real plus all new hot water and supply drain lines from laundry through kitchen to the hall bath. Oil Tank will also be removed and replaced with above ground tank. Plenty of parking with a large driveway and garage. Centrally located near shopping areas and schools, with minutes to drive to I-95, Route 1, and the PA turnpike. This captivating home could be yours so make an appointment now!
Location
State PA
County Bucks
Area Middletown Twp (10122)
Zoning R1
Rooms
Other Rooms Living Room, Dining Room, Primary Bedroom, Bedroom 2, Kitchen, Bedroom 1, Laundry, Attic
Main Level Bedrooms 3
Interior
Interior Features Attic, Combination Dining/Living, Combination Kitchen/Dining, Floor Plan - Open, Kitchen - Eat-In, Primary Bath(s), Stall Shower
Hot Water Oil
Heating Baseboard - Hot Water
Cooling Multi Units, Wall Unit
Flooring Carpet, Laminated, Ceramic Tile, Wood
Fireplaces Number 1
Equipment Dishwasher, Dryer, Oven - Self Cleaning, Refrigerator, Stainless Steel Appliances, Stove, Washer
Furnishings No
Window Features Replacement
Appliance Dishwasher, Dryer, Oven - Self Cleaning, Refrigerator, Stainless Steel Appliances, Stove, Washer
Heat Source Oil
Laundry Main Floor
Exterior
Exterior Feature Patio(s), Roof
Parking Features Garage - Front Entry, Inside Access
Garage Spaces 7.0
Fence Rear, Wood
Utilities Available Cable TV
Water Access N
View Garden/Lawn, Street
Roof Type Shingle
Street Surface Paved
Accessibility Level Entry - Main
Porch Patio(s), Roof
Road Frontage Boro/Township
Attached Garage 1
Total Parking Spaces 7
Garage Y
Building
Lot Description Front Yard, Rear Yard, SideYard(s)
Story 2
Foundation Slab
Sewer Public Sewer
Water Public
Architectural Style Cape Cod
Level or Stories 2
Additional Building Above Grade, Below Grade
Structure Type Dry Wall
New Construction N
Schools
High Schools Neshaminy
School District Neshaminy
Others
Pets Allowed Y
Senior Community No
Tax ID 22-054-077
Ownership Fee Simple
SqFt Source Assessor
Acceptable Financing Cash, Conventional, FHA, VA
Horse Property N
Listing Terms Cash, Conventional, FHA, VA
Financing Cash,Conventional,FHA,VA
Special Listing Condition Standard
Pets Allowed No Pet Restrictions
Read Less
Want to know what your home might be worth? Contact us for a FREE valuation!

Our team is ready to help you sell your home for the highest possible price ASAP

Bought with Theodore B Creighton • RE/MAX Realty Services-Bensalem

GET MORE INFORMATION





