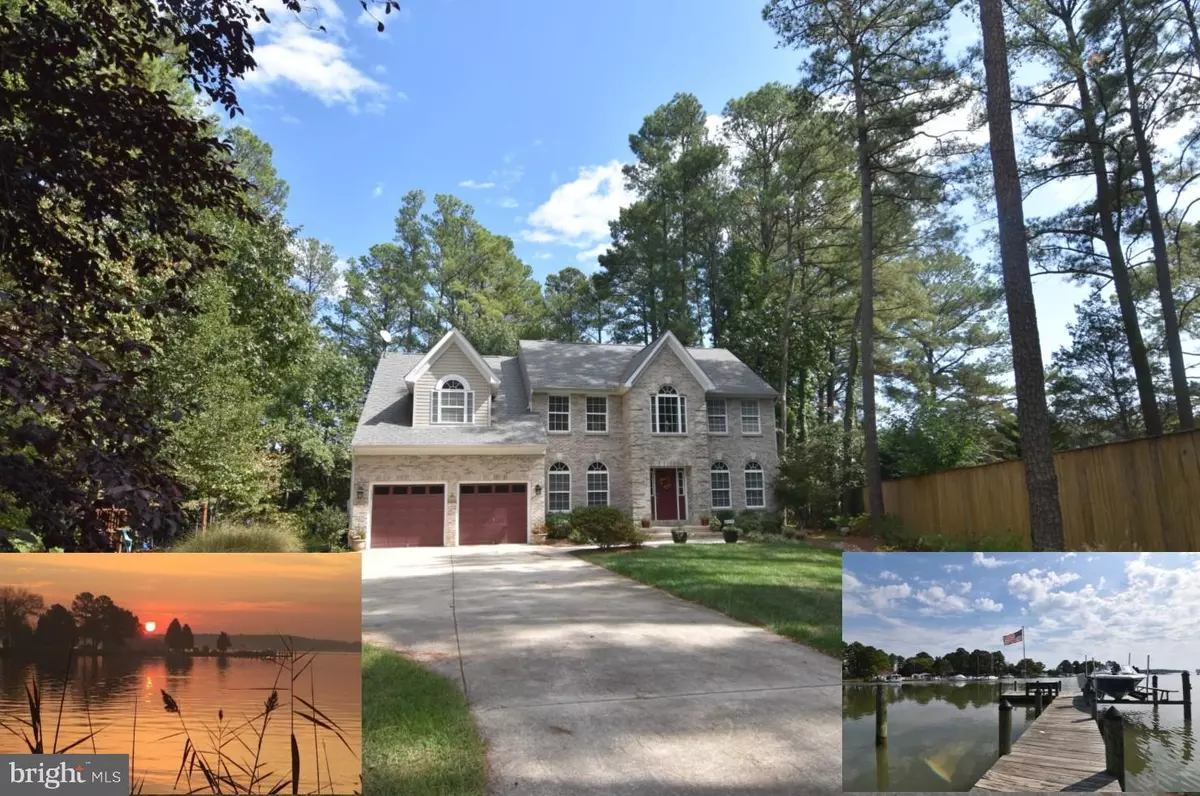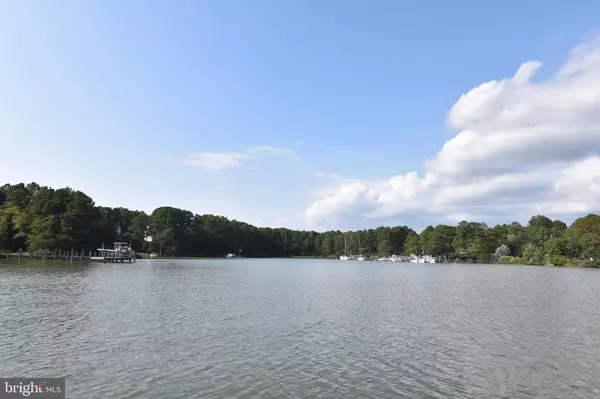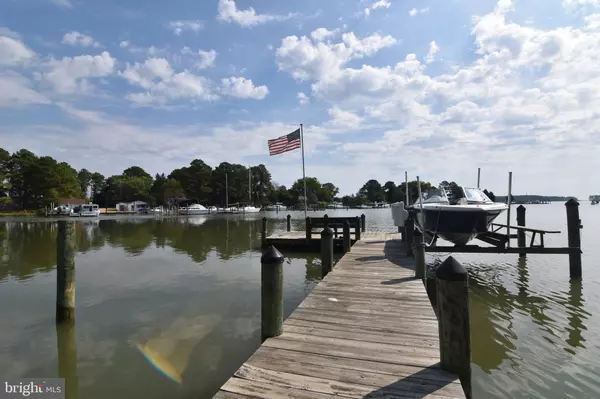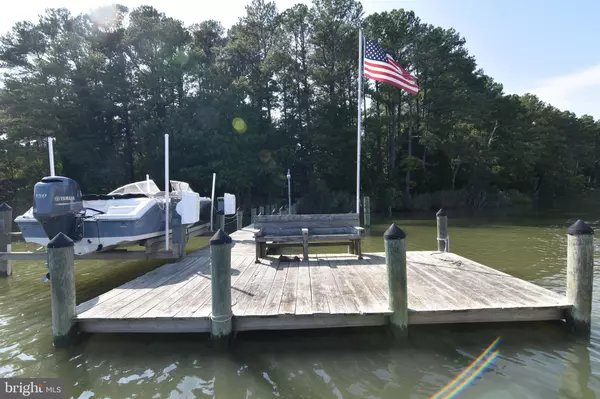$649,900
$649,900
For more information regarding the value of a property, please contact us for a free consultation.
45244 BUGGS WAY Tall Timbers, MD 20690
4 Beds
3 Baths
2,894 SqFt
Key Details
Sold Price $649,900
Property Type Single Family Home
Sub Type Detached
Listing Status Sold
Purchase Type For Sale
Square Footage 2,894 sqft
Price per Sqft $224
Subdivision Tall Pines Subdivision
MLS Listing ID MDSM165148
Sold Date 01/07/20
Style Colonial
Bedrooms 4
Full Baths 3
HOA Y/N N
Abv Grd Liv Area 2,894
Originating Board BRIGHT
Year Built 2002
Annual Tax Amount $5,987
Tax Year 2018
Lot Size 1.160 Acres
Acres 1.16
Property Sub-Type Detached
Property Description
Sunrise views on St Georges Creek. Colonial home on private 1 acre lot. Main level has hardwood floors, family room w/gas fireplace, breakfast room w/french doors to patio & covered porch, living room or den, full bath on main level with separate exit to outside. Perfect for coming in from swimming, boating, fishing! Upstairs has loft area, master bedroom has cathedral ceilings & hardwood flooring. Both upstairs baths have double sinks. Outside spaces great for entertaining. Playset conveys. 8,000 lb boat lift. Close proximity to restaurants by car or boat. Well maintained home, original owners. With acceptable contract owner will consider conveying boat (20' Key West 2013-2012 - 150 4 Stroke Yamaru with trailer, boat is currently on lift).
Location
State MD
County Saint Marys
Zoning RL
Rooms
Other Rooms Living Room, Dining Room, Bedroom 2, Bedroom 3, Bedroom 4, Kitchen, Family Room, Breakfast Room, Bedroom 1, Laundry, Loft, Bathroom 1, Bathroom 2, Bathroom 3
Interior
Interior Features Built-Ins, Breakfast Area, Ceiling Fan(s), Family Room Off Kitchen, Formal/Separate Dining Room, Kitchen - Island, Kitchen - Table Space, Pantry, Soaking Tub, Walk-in Closet(s), Wood Floors
Hot Water Electric
Heating Heat Pump(s)
Cooling Central A/C, Ceiling Fan(s), Heat Pump(s)
Flooring Carpet, Ceramic Tile, Hardwood
Fireplaces Number 1
Fireplaces Type Gas/Propane
Equipment Built-In Microwave, Cooktop, Dishwasher, Dryer, Disposal, Exhaust Fan, Icemaker, Oven - Wall, Refrigerator, Stainless Steel Appliances, Washer
Fireplace Y
Window Features Low-E,Screens
Appliance Built-In Microwave, Cooktop, Dishwasher, Dryer, Disposal, Exhaust Fan, Icemaker, Oven - Wall, Refrigerator, Stainless Steel Appliances, Washer
Heat Source Electric, Propane - Leased
Laundry Main Floor
Exterior
Exterior Feature Patio(s), Porch(es)
Parking Features Garage - Front Entry, Garage Door Opener
Garage Spaces 2.0
Utilities Available Cable TV Available
Water Access Y
Water Access Desc Boat - Powered,Canoe/Kayak,Fishing Allowed,Personal Watercraft (PWC),Private Access,Swimming Allowed,Waterski/Wakeboard
View Creek/Stream
Roof Type Architectural Shingle
Accessibility None
Porch Patio(s), Porch(es)
Attached Garage 2
Total Parking Spaces 2
Garage Y
Building
Lot Description Landscaping, Stream/Creek, Rear Yard, Private, No Thru Street
Story 2
Foundation Crawl Space
Sewer Public Sewer
Water Well
Architectural Style Colonial
Level or Stories 2
Additional Building Above Grade, Below Grade
New Construction N
Schools
Elementary Schools Piney Point
Middle Schools Spring Ridge
High Schools Leonardtown
School District St. Mary'S County Public Schools
Others
Senior Community No
Tax ID 1902040085
Ownership Fee Simple
SqFt Source Assessor
Special Listing Condition Standard
Read Less
Want to know what your home might be worth? Contact us for a FREE valuation!

Our team is ready to help you sell your home for the highest possible price ASAP

Bought with Jennifer L Goddard • CENTURY 21 New Millennium
GET MORE INFORMATION





