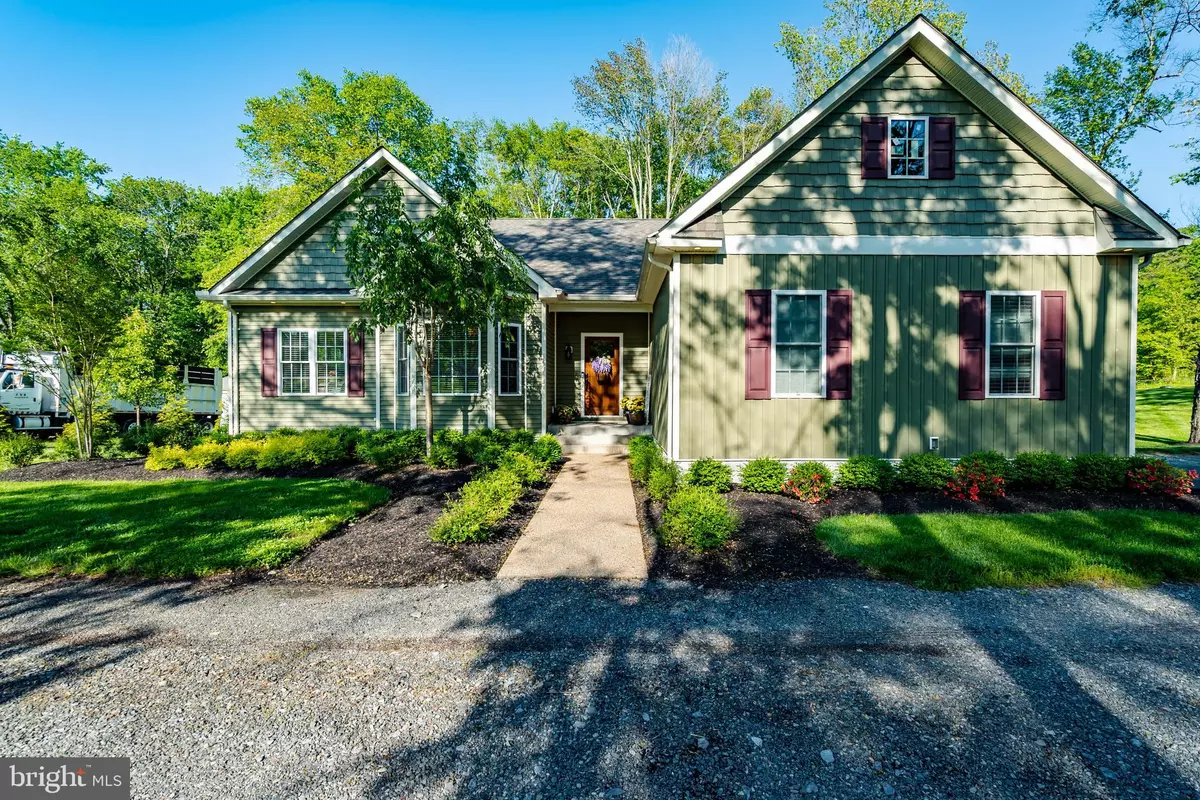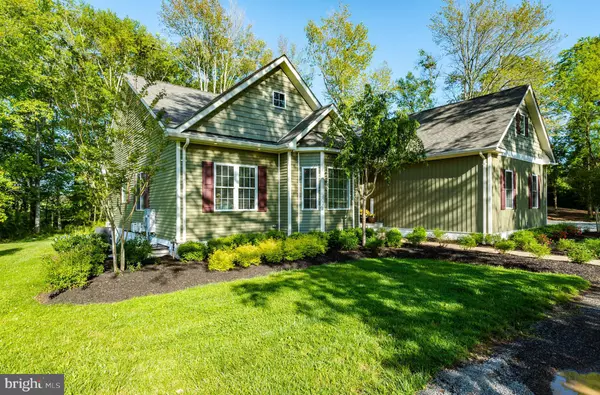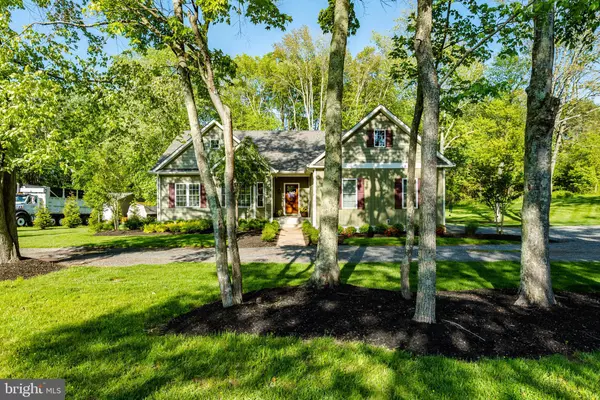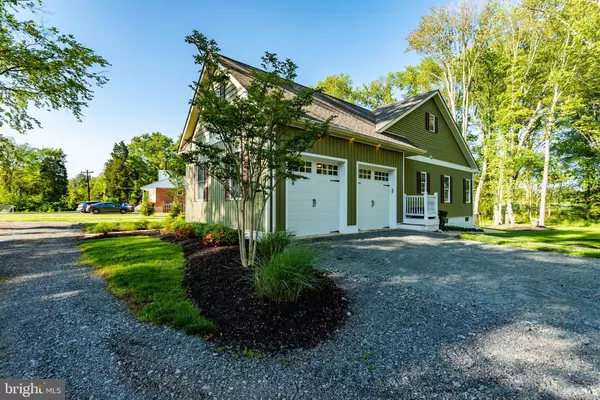$605,000
$629,990
4.0%For more information regarding the value of a property, please contact us for a free consultation.
10309 BURWELL RD Nokesville, VA 20181
5 Beds
4 Baths
3,896 SqFt
Key Details
Sold Price $605,000
Property Type Single Family Home
Sub Type Detached
Listing Status Sold
Purchase Type For Sale
Square Footage 3,896 sqft
Price per Sqft $155
Subdivision Not Available
MLS Listing ID VAPW494926
Sold Date 09/16/20
Style Craftsman
Bedrooms 5
Full Baths 4
HOA Y/N N
Abv Grd Liv Area 1,998
Originating Board BRIGHT
Year Built 2016
Annual Tax Amount $864
Tax Year 2020
Lot Size 1.259 Acres
Acres 1.26
Property Description
First Level Living at it s Finest This custom built home is a Gem! Modern Craftsman style home with vertical & cedar shake siding, features 5 large bedrooms, 4 full bathrooms, 2 car garage.*Located on a large 1.26 Acre Lot in the sought-after part of Nokesville, where peace & serenity are found.*This gorgeous lot has just the right amount of trees and open grass.**The gravel circular driveway and huge parking pad compliment the 2 car side-load garage**Enter through the front porch and enjoy the open concept this home boasts: The Kitchen w/Large Island seat 6, Breakfast Nook and Spacious Family Room all open to each other for a smart design that maximizes every square foot and provides an easy flow for entertaining.**A Separate Dining Room allows for a quiet retreat for more intimate and formal gatherings** The Modern Farmhouse kitchen steals the show White multi-level cabinets, wood vent hood, custom glass subway tile in a herring bone pattern, grey Island cabinets, gorgeous light granite, stainless steel appliances, oversized farm sink in the Island and overlooks the family room.**The Breakfast room completes the kitchen with a bumped-out bay window w/ adorable window seat**The Laundry Room doubles as a mud room with a 2nd entrance from the side of the house as well as an entrance from the garage - extra cabinets provide ample storage here***The luxurious master suite is stunning!!! Plenty of natural light, overhead ceiling fan and upgraded carpet make this custom painted room a pleasant retreat. Step into the contemporary styled luxury bathroom complete w/large custom tile, free standing oval soaking tub, double sinks w/vanity & separate shower w/seamless glass & 2 shower heads one a hand held shower** Large walk in closet features a California Closet system***On the opposite side of the main level is bedroom 2 (could be a guest bedroom or office) and a full upgraded beautiful bathroom for guests***The Family Room is a wonderful place to relax. Large wall mounted TV, plenty of recessed lights, hard wood floors and triple crown molding completes this room***The staircase w/iron balusters leads to an amazing lower level. Features of this basement include: Walk-up stairs, expansive rec room for entertaining, crown molding in every room, 3 spacious bedrooms & 2 gorgeous bathrooms. One bathroom serves as a jack & jill for 2 connecting bedrooms to share. The 2nd bathroom serves as a guest bathroom. Three closets and utility room provide plenty of storage****Other upgrades to note: wide plank hardwood floors, plush carpeting, upgraded pewter lighting, triple crown molding, solid wood doors & every bathroom has dual shower heads w/temperature settings. The $10K smart home Lutron System provides convenience & energy savings as well as the tankless water heater. Every inch of this home is upgraded, tastefully decorated and expertly built you want to live here!
Location
State VA
County Prince William
Zoning A1
Rooms
Other Rooms Dining Room, Primary Bedroom, Bedroom 2, Bedroom 3, Bedroom 4, Bedroom 5, Kitchen, Family Room, Foyer, Breakfast Room, Laundry, Recreation Room, Bathroom 2, Bathroom 3, Primary Bathroom
Basement Fully Finished, Walkout Stairs, Outside Entrance, Rear Entrance, Connecting Stairway
Main Level Bedrooms 2
Interior
Interior Features Breakfast Area, Carpet, Ceiling Fan(s), Chair Railings, Crown Moldings, Dining Area, Entry Level Bedroom, Family Room Off Kitchen, Floor Plan - Open, Formal/Separate Dining Room, Kitchen - Country, Kitchen - Island, Kitchen - Table Space, Primary Bath(s), Pantry, Recessed Lighting, Soaking Tub, Upgraded Countertops, Walk-in Closet(s), Wood Floors
Hot Water Bottled Gas
Heating Central
Cooling Central A/C
Flooring Carpet, Hardwood, Ceramic Tile
Equipment Built-In Microwave, Cooktop, Dishwasher, Dryer, Exhaust Fan, Oven - Wall, Refrigerator, Range Hood, Stainless Steel Appliances, Washer, Water Heater - Tankless
Fireplace N
Appliance Built-In Microwave, Cooktop, Dishwasher, Dryer, Exhaust Fan, Oven - Wall, Refrigerator, Range Hood, Stainless Steel Appliances, Washer, Water Heater - Tankless
Heat Source Propane - Leased
Laundry Main Floor
Exterior
Parking Features Garage - Side Entry, Garage Door Opener, Inside Access
Garage Spaces 12.0
Water Access N
Roof Type Composite
Accessibility Other
Attached Garage 2
Total Parking Spaces 12
Garage Y
Building
Lot Description Backs to Trees
Story 2
Sewer Septic = # of BR
Water Well
Architectural Style Craftsman
Level or Stories 2
Additional Building Above Grade, Below Grade
New Construction N
Schools
Elementary Schools The Nokesville School
Middle Schools The Nokesville School
High Schools Brentsville
School District Prince William County Public Schools
Others
Senior Community No
Tax ID 7295-71-5008
Ownership Fee Simple
SqFt Source Assessor
Security Features Security System
Acceptable Financing Cash, Conventional, FHA, VA
Listing Terms Cash, Conventional, FHA, VA
Financing Cash,Conventional,FHA,VA
Special Listing Condition Standard
Read Less
Want to know what your home might be worth? Contact us for a FREE valuation!

Our team is ready to help you sell your home for the highest possible price ASAP

Bought with Aaron Benjamin Huntington • Keller Williams Realty
GET MORE INFORMATION





