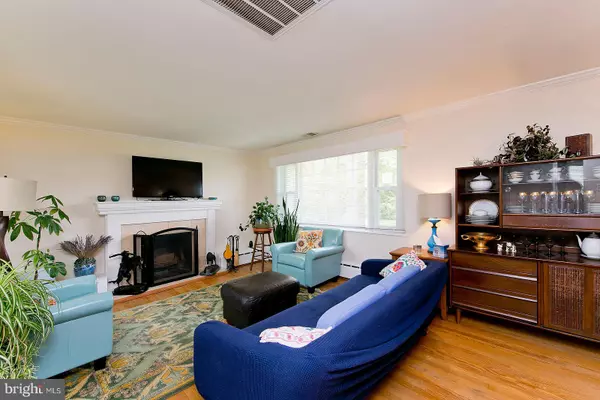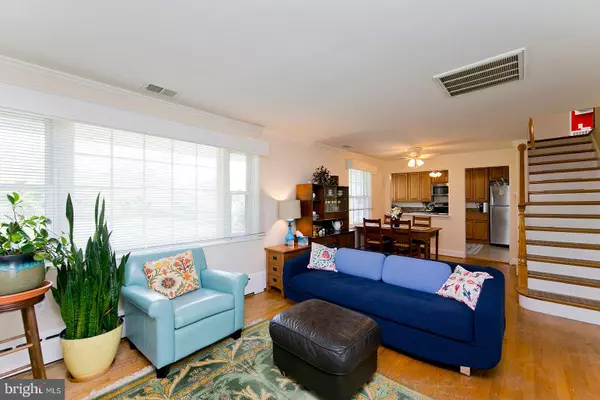$252,000
$249,900
0.8%For more information regarding the value of a property, please contact us for a free consultation.
1169 SENSENY RD Winchester, VA 22602
3 Beds
2 Baths
1,542 SqFt
Key Details
Sold Price $252,000
Property Type Single Family Home
Sub Type Detached
Listing Status Sold
Purchase Type For Sale
Square Footage 1,542 sqft
Price per Sqft $163
Subdivision None Available
MLS Listing ID VAFV157296
Sold Date 07/06/20
Style Other
Bedrooms 3
Full Baths 1
Half Baths 1
HOA Y/N N
Abv Grd Liv Area 1,542
Originating Board BRIGHT
Year Built 1950
Annual Tax Amount $1,132
Tax Year 2019
Lot Size 0.390 Acres
Acres 0.39
Property Description
Adorable home with fenced rear yard and garage just over the County line across from Winchester Country Club. Absolutely charming home built in 1950, has had many updates including; about 6 years ago, a new roof, heat pump for heat and cooling, updating to kitchen. Stainless GE appliances include refrigerator, dishwasher, range,microwave plus 5 ceiling fans and a stack unit washer and dryer. The home is full of charm, upper level bedrooms are a nice size and the backyard is fairly private and fenced. Just over the line into the county, this home is located close to shopping and park. Wood floors in most areas of the home. property is served by a private well and septic.
Location
State VA
County Frederick
Zoning RP
Rooms
Other Rooms Living Room, Bedroom 2, Bedroom 3, Kitchen, Den
Basement Full, Unfinished
Main Level Bedrooms 1
Interior
Heating Baseboard - Hot Water, Heat Pump(s)
Cooling Heat Pump(s)
Fireplaces Number 1
Fireplace Y
Heat Source Natural Gas, Electric
Exterior
Parking Features Garage - Front Entry, Garage Door Opener
Garage Spaces 1.0
Water Access N
Accessibility None
Attached Garage 1
Total Parking Spaces 1
Garage Y
Building
Story 1.5
Sewer On Site Septic
Water Well
Architectural Style Other
Level or Stories 1.5
Additional Building Above Grade, Below Grade
New Construction N
Schools
School District Frederick County Public Schools
Others
Senior Community No
Tax ID 54C A 31
Ownership Fee Simple
SqFt Source Estimated
Horse Property N
Special Listing Condition Standard
Read Less
Want to know what your home might be worth? Contact us for a FREE valuation!

Our team is ready to help you sell your home for the highest possible price ASAP

Bought with Edwin Arrazola PazSoldan • KW United
GET MORE INFORMATION





