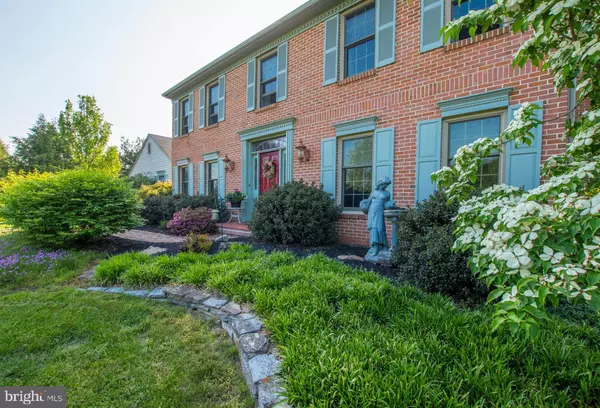$402,500
$385,000
4.5%For more information regarding the value of a property, please contact us for a free consultation.
6490 HUNTSMEN DR Harrisburg, PA 17111
4 Beds
3 Baths
3,792 SqFt
Key Details
Sold Price $402,500
Property Type Single Family Home
Sub Type Detached
Listing Status Sold
Purchase Type For Sale
Square Footage 3,792 sqft
Price per Sqft $106
Subdivision Huntfield
MLS Listing ID PADA121746
Sold Date 07/16/20
Style Colonial
Bedrooms 4
Full Baths 2
Half Baths 1
HOA Y/N N
Abv Grd Liv Area 2,672
Originating Board BRIGHT
Year Built 1987
Annual Tax Amount $6,873
Tax Year 2019
Lot Size 1.750 Acres
Acres 1.75
Property Description
Beautifully situated on a 1.75 acre lot with a private back yard in "Huntfield", this meticulously maintained 4 bedroom, 2.5 bath 2 story colonial is conveniently located between Harrisburg and Hershey with easy access to HIA and Amtrak. Features include beautiful hardwood floors, crown moldings, granite counter-tops, gas fireplaces in both family rooms, a formal dining room and living room, a first floor office and laundry and so much more! Enjoy year around pleasure in the fabulous all season sun room and summers in the 16x36 in-ground heated pool (with 2 year old liner) or in the screened gazebo. The main bath was recently upgraded with tile and a new cast iron tub. Newer Pella windows have been installed throughout the house, as was a variable speed Trane Heat Pump for maximum efficiency. Come tour this fine home today and prepare to be impressed!
Location
State PA
County Dauphin
Area Lower Paxton Twp (14035)
Zoning RES
Rooms
Other Rooms Living Room, Dining Room, Primary Bedroom, Bedroom 2, Bedroom 3, Bedroom 4, Kitchen, Family Room, Foyer, Office, Recreation Room, Storage Room, Primary Bathroom, Half Bath
Basement Full, Partially Finished
Interior
Hot Water Electric
Heating Heat Pump(s), Forced Air
Cooling Central A/C, Heat Pump(s)
Flooring Ceramic Tile, Carpet, Hardwood
Fireplaces Number 2
Fireplaces Type Gas/Propane
Equipment Refrigerator, Oven/Range - Electric, Built-In Microwave, Dishwasher, Disposal, ENERGY STAR Dishwasher, Dryer
Fireplace Y
Appliance Refrigerator, Oven/Range - Electric, Built-In Microwave, Dishwasher, Disposal, ENERGY STAR Dishwasher, Dryer
Heat Source Electric
Laundry Main Floor
Exterior
Parking Features Garage - Side Entry, Garage Door Opener, Inside Access, Additional Storage Area
Garage Spaces 2.0
Pool In Ground
Water Access N
Roof Type Fiberglass,Shingle
Accessibility None
Attached Garage 2
Total Parking Spaces 2
Garage Y
Building
Story 2
Sewer Public Sewer
Water Well
Architectural Style Colonial
Level or Stories 2
Additional Building Above Grade, Below Grade
New Construction N
Schools
High Schools Central Dauphin
School District Central Dauphin
Others
Senior Community No
Tax ID 35-072-111-000-0000
Ownership Fee Simple
SqFt Source Estimated
Acceptable Financing Cash, Conventional
Listing Terms Cash, Conventional
Financing Cash,Conventional
Special Listing Condition Standard
Read Less
Want to know what your home might be worth? Contact us for a FREE valuation!

Our team is ready to help you sell your home for the highest possible price ASAP

Bought with Joseph J. Gallo • RE/MAX at Hershey

GET MORE INFORMATION





