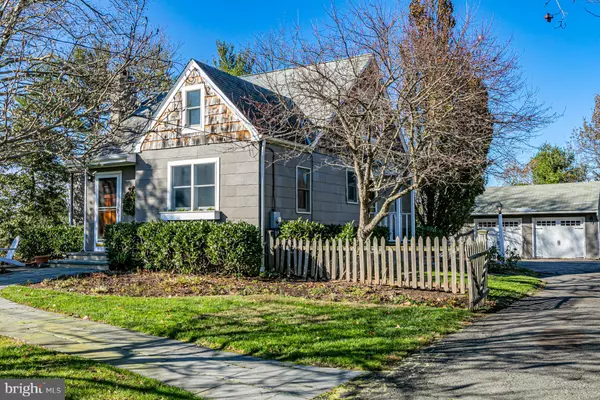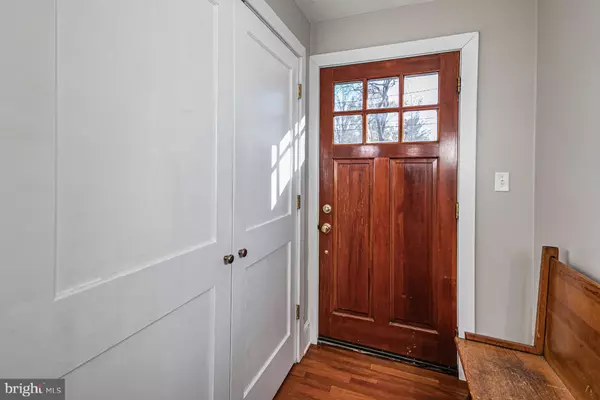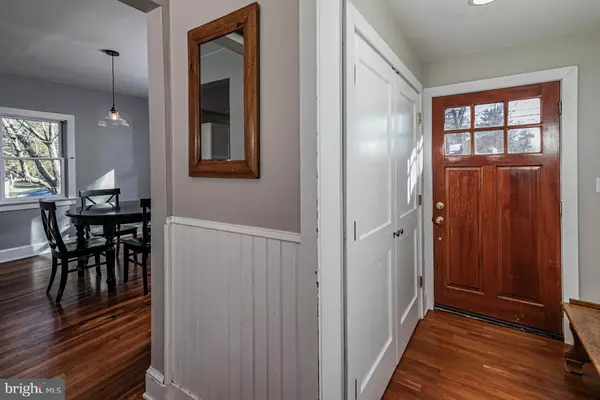$330,000
$335,000
1.5%For more information regarding the value of a property, please contact us for a free consultation.
111 SEARCH AVE Pennington, NJ 08534
4 Beds
1 Bath
0.45 Acres Lot
Key Details
Sold Price $330,000
Property Type Single Family Home
Sub Type Detached
Listing Status Sold
Purchase Type For Sale
Subdivision None Available
MLS Listing ID NJME288468
Sold Date 03/23/20
Style Cape Cod
Bedrooms 4
Full Baths 1
HOA Y/N N
Originating Board BRIGHT
Year Built 1935
Annual Tax Amount $7,993
Tax Year 2019
Lot Size 0.450 Acres
Acres 0.45
Lot Dimensions 100x200
Property Description
Charming, well maintained and updated storybook Cape nestled among a variety of flowering trees in a quiet neighborhood close to downtown Pennington. A convenient entry foyer steps up to the living room featuring bead-board wainscoting, stone front wood-burning heatilator fireplace, wood floors which flow through the entire home, a French door opening to a raised stone terrace, and the wood staircase leading to the second level. The fresh white kitchen with granite countertops, glass subway tile backsplash, and stainless steel appliances opens to the dining room - both rooms bathed in light from many recessed lights. Off the kitchen is a covered side porch leading to the driveway and oversized 2-car detached garage behind the house. Also on the main level are two generous bedrooms with ceiling fans and the full white tiled bath with tub and 6 ft. tall white bead-board walls. Upstairs are two additional bedrooms with ceiling fans. One of these bedrooms features a delightful reading alcove - ideal as a quiet sanctuary or a stage for imaginative play. A brick patio shaded by tall sycamore trees overlooks the lovely fenced yard.
Location
State NJ
County Mercer
Area Hopewell Twp (21106)
Zoning R100
Direction South
Rooms
Other Rooms Living Room, Dining Room, Primary Bedroom, Bedroom 2, Bedroom 3, Bedroom 4, Kitchen, Foyer, Loft, Full Bath
Basement Full, Outside Entrance, Shelving, Sump Pump
Main Level Bedrooms 2
Interior
Interior Features Built-Ins, Ceiling Fan(s), Chair Railings, Combination Kitchen/Dining, Entry Level Bedroom, Floor Plan - Traditional, Kitchen - Gourmet, Pantry, Recessed Lighting, Upgraded Countertops, Wainscotting, Wood Floors
Hot Water Oil
Heating Baseboard - Hot Water, Radiator, Hot Water
Cooling Window Unit(s)
Flooring Ceramic Tile, Hardwood, Wood
Fireplaces Type Heatilator, Mantel(s), Stone, Wood
Equipment Built-In Range, Built-In Microwave, Dishwasher, Oven/Range - Electric, Range Hood, Stainless Steel Appliances, Refrigerator, Water Heater, Dryer - Electric, Washer
Furnishings No
Fireplace Y
Window Features Double Pane,Replacement,Transom
Appliance Built-In Range, Built-In Microwave, Dishwasher, Oven/Range - Electric, Range Hood, Stainless Steel Appliances, Refrigerator, Water Heater, Dryer - Electric, Washer
Heat Source Oil
Laundry Basement
Exterior
Exterior Feature Patio(s), Terrace
Parking Features Oversized, Garage - Front Entry
Garage Spaces 2.0
Fence Wood
Water Access N
Roof Type Asphalt
Accessibility None
Porch Patio(s), Terrace
Total Parking Spaces 2
Garage Y
Building
Lot Description Front Yard, Landscaping, Rear Yard, SideYard(s), Level
Story 1.5
Foundation Block
Sewer On Site Septic
Water Well
Architectural Style Cape Cod
Level or Stories 1.5
Additional Building Above Grade, Below Grade
New Construction N
Schools
Elementary Schools Bear Tavern
Middle Schools Timberlane
High Schools Central H.S.
School District Hopewell Valley Regional Schools
Others
Senior Community No
Tax ID 06-00067-00005
Ownership Fee Simple
SqFt Source Assessor
Special Listing Condition Standard
Read Less
Want to know what your home might be worth? Contact us for a FREE valuation!

Our team is ready to help you sell your home for the highest possible price ASAP

Bought with Barbara J Blackwell • Callaway Henderson Sotheby's Int'l-Princeton
GET MORE INFORMATION





