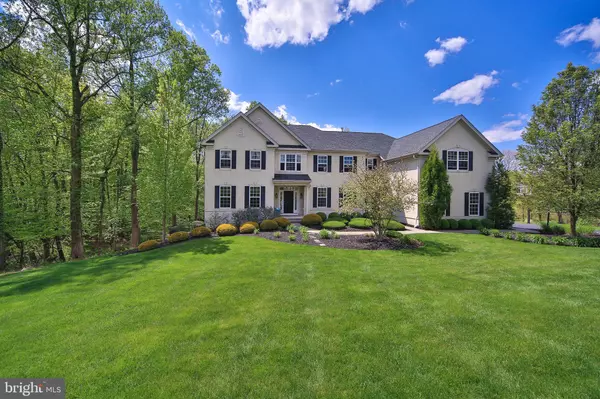$1,225,000
$1,225,000
For more information regarding the value of a property, please contact us for a free consultation.
1679 DELAWARE RIM RD Yardley, PA 19067
4 Beds
5 Baths
6,650 SqFt
Key Details
Sold Price $1,225,000
Property Type Condo
Sub Type Condo/Co-op
Listing Status Sold
Purchase Type For Sale
Square Footage 6,650 sqft
Price per Sqft $184
Subdivision Chanticleer Estates
MLS Listing ID PABU496212
Sold Date 07/02/20
Style Colonial
Bedrooms 4
Full Baths 4
Half Baths 1
Condo Fees $210/ann
HOA Y/N N
Abv Grd Liv Area 4,850
Originating Board BRIGHT
Year Built 2008
Annual Tax Amount $19,529
Tax Year 2019
Lot Size 3.772 Acres
Acres 3.77
Lot Dimensions 0.00 x 0.00
Property Description
Absolutely stunning - Your own slice of Bucks County Grandeur. Situated on almost 4 acres of lush and semi-wooded land that backs to Dyer's Creek, and with the privacy of a cul-de-sac location, this exceptional home is classically appealing in every way. From the stately entrance, find a light-filled dining room with tasteful moldings and light decor on one side and a handsome entertaining room, reminiscent of the warm and cozy Yardley Inn , complete with gas fireplace, wall of built-ins, and full custom wet bar with granite counter. French doors lead beyond into the calm home office with wooded views. Serving your family or a house full of guests is a joy in the bright and modern kitchen, which offers an abundance of cabinets, custom coffee bar area, large walk-in pantry, light backsplash and quartzite counters, stainless steel appliances and apron sink, and a dining area that accesses the sprawling back deck. From this central kitchen hub connects the soaring family room. Endless views of the green yard are visible from every window in this generous and airy room, which features a back staircase and a balcony look-over of the second level play or media room. Upstairs, a well-appointed master bedroom retreat is full of flexible space with a quiet sitting area which would be an ideal reading room, office, or meditation space. The luxurious bathroom features a glass-enclosed shower, opulent soaking tub with custom cabinetry for storage, private water closet and his-and-hers sinks divided by a vanity. The large second bedroom has a private en-suite bath with outstanding backyard views, and the two additional well-sized bedrooms featured on this level share a tasteful hallway bathroom. All bedrooms are complete with custom closets. As for the lower level, sunlight pours in through the many windows and walkout glass doors. This carpeted and finished space has a separate workout room, full bathroom with steam shower, and the additional finished space is ideal for a playroom, media room, game rooms, or much more. While the interior of the home is perfect in every way, the outside is where the best views and living is done. A covered living space includes a wall-mounted TV and ideal for outdoor relaxing further down the deck, sit and watch wildlife (or kids!) in the yard or enjoy the sun setting over the woods and creek, a one of a kind setting here in Yardley. From the lower level patio, access the very private hot tub area for ground level play and entertaining. Across the street you can access the many walking trails of the 168 acres of Makefield Highlands Golf Course, a revered public course. You'll be minutes from the Delaware Canal walking path and right between historic Yardley and Washington Crossing and a few minutes outside of Newtown. Easy commuting routes are around the corner but feel miles away as you're in your own green haven of Bucks County living.
Location
State PA
County Bucks
Area Lower Makefield Twp (10120)
Zoning R1
Rooms
Other Rooms Living Room, Dining Room, Sitting Room, Bedroom 2, Bedroom 3, Bedroom 4, Kitchen, Family Room, Den, Breakfast Room, Study, Exercise Room, Primary Bathroom
Basement Full
Interior
Interior Features Additional Stairway, Breakfast Area, Bar, Built-Ins, Butlers Pantry, Carpet, Ceiling Fan(s), Chair Railings, Combination Kitchen/Living, Dining Area, Double/Dual Staircase, Exposed Beams, Family Room Off Kitchen, Floor Plan - Open, Kitchen - Gourmet, Kitchen - Table Space, Primary Bath(s), Pantry, Soaking Tub, Wainscotting, Walk-in Closet(s)
Hot Water Propane
Heating Forced Air
Cooling Central A/C
Fireplaces Number 1
Heat Source Propane - Owned
Exterior
Parking Features Additional Storage Area, Garage - Side Entry, Garage Door Opener, Inside Access
Garage Spaces 3.0
Water Access N
View Creek/Stream, Scenic Vista, Trees/Woods
Accessibility None
Attached Garage 3
Total Parking Spaces 3
Garage Y
Building
Lot Description Backs - Parkland, Backs to Trees, Cul-de-sac, Front Yard, Landscaping, Partly Wooded, Private, Rear Yard, Stream/Creek
Story 3
Sewer Public Sewer
Water Public
Architectural Style Colonial
Level or Stories 3
Additional Building Above Grade, Below Grade
New Construction N
Schools
Elementary Schools Quarry Hill
Middle Schools Penn Wood
High Schools Pennsbury East & West
School District Pennsbury
Others
Senior Community No
Tax ID 20-009-001-008
Ownership Fee Simple
SqFt Source Assessor
Special Listing Condition Standard
Read Less
Want to know what your home might be worth? Contact us for a FREE valuation!

Our team is ready to help you sell your home for the highest possible price ASAP

Bought with Patricia Copland • Long & Foster Real Estate, Inc.

GET MORE INFORMATION





