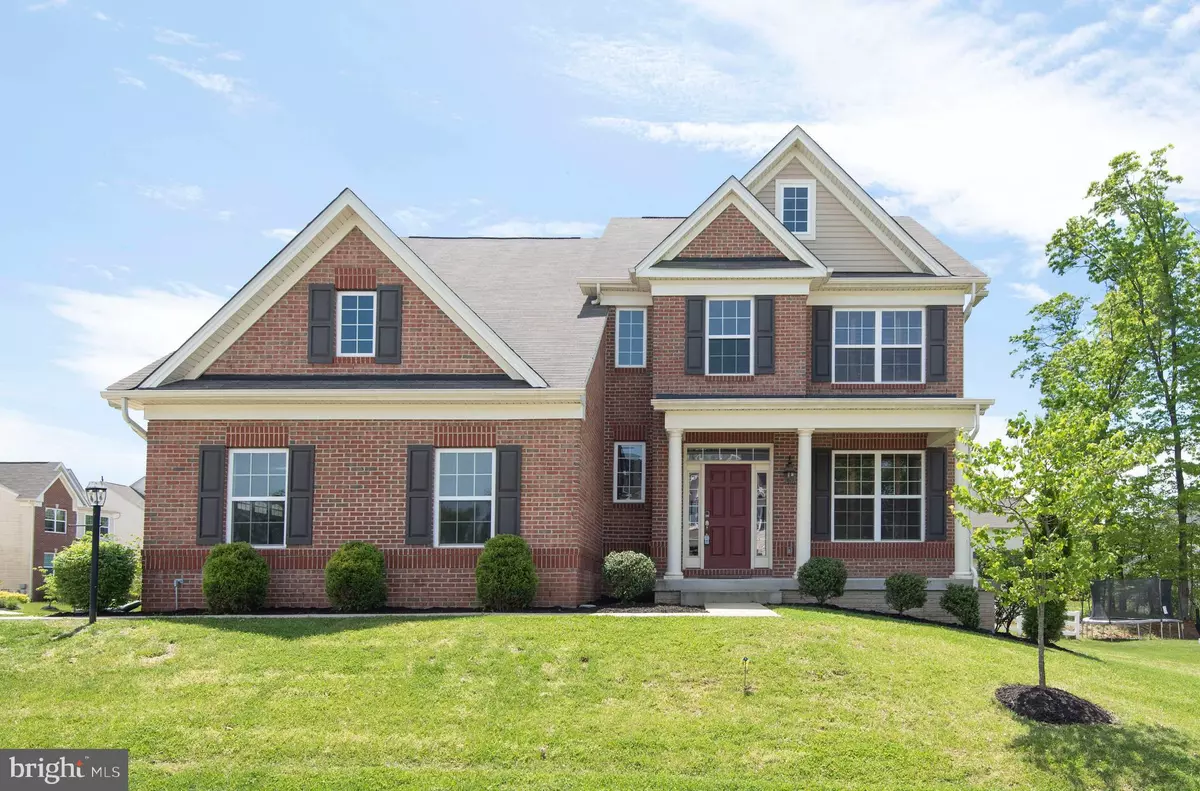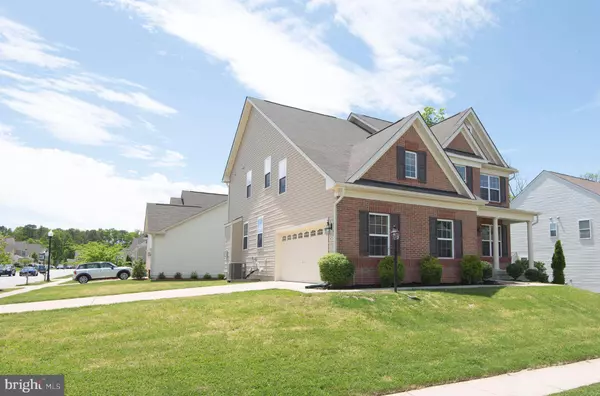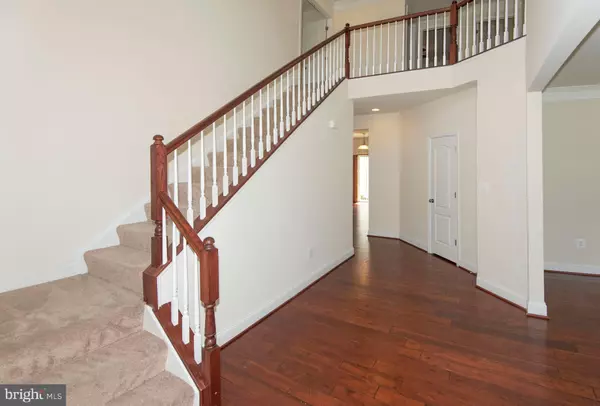$507,000
$510,000
0.6%For more information regarding the value of a property, please contact us for a free consultation.
924 BOATWRIGHT DR Glen Burnie, MD 21060
4 Beds
3 Baths
3,088 SqFt
Key Details
Sold Price $507,000
Property Type Single Family Home
Sub Type Detached
Listing Status Sold
Purchase Type For Sale
Square Footage 3,088 sqft
Price per Sqft $164
Subdivision Tanyard Springs
MLS Listing ID MDAA434032
Sold Date 07/10/20
Style Colonial
Bedrooms 4
Full Baths 2
Half Baths 1
HOA Fees $70/mo
HOA Y/N Y
Abv Grd Liv Area 3,088
Originating Board BRIGHT
Year Built 2014
Annual Tax Amount $5,432
Tax Year 2019
Lot Size 9,480 Sqft
Acres 0.22
Property Sub-Type Detached
Property Description
Be the envy of your peers with this gorgeous colonial. Over 3000 square feet of above grade living space makes this one of the largest models in Tanyard Springs. Soaring two story foyer is sure to impress along with the beautiful upgraded engineered wood flooring, two piece crown molding, 4" baseboard, custom plantation shutters, both a formal living and a formal dining room, main level study, gourmet kitchen, huge family room with fireplace, master suite with sitting room and more.Do your best Bobby Flay impersonation in this gourmet kitchen with chef favorite gas cooking (5 burners), built-in microwave, and double ovens. The stainless refrigerator and dishwasher complete the package. Glass front corner display cabinet and upgraded crown molding on the staggared 42" cabinets add a touch of elegance to the espresso cabinetry. Travertine tile backsplash features a row of beautiful listello accents. The adjoning casual dining and great room will be your favorite place to relax with family and friends. If you work from home the main level study can be your own private space to focus.The upper level features a private master suite including cathedral ceilings, and sitting area to read or watch TV. Beautiful ceramic tile bath has shower, soaking corner, and dual sinks with granite tops. Large walk-in closet to store your clothes and shoes. Three additional spacious secondary bedrooms with fans. Huge unfinished basement for storage or future expansion. Walk to the nearby by dog park, pool, tennis, community center and even a community garden. What a great place to live! Private showing available...
Location
State MD
County Anne Arundel
Zoning R10
Rooms
Other Rooms Living Room, Dining Room, Bedroom 2, Bedroom 3, Bedroom 4, Kitchen, Family Room, Basement, Foyer, Study, Laundry, Bathroom 2, Primary Bathroom, Half Bath
Basement Other
Interior
Interior Features Breakfast Area, Butlers Pantry, Carpet, Ceiling Fan(s), Chair Railings, Crown Moldings, Family Room Off Kitchen, Floor Plan - Open, Formal/Separate Dining Room, Kitchen - Gourmet, Kitchen - Island, Primary Bath(s), Pantry, Recessed Lighting, Soaking Tub, Upgraded Countertops, Walk-in Closet(s), Window Treatments, Wood Floors
Heating Solar - Active, Heat Pump(s)
Cooling Central A/C, Ceiling Fan(s)
Flooring Wood, Carpet
Fireplaces Number 1
Fireplaces Type Gas/Propane, Mantel(s)
Equipment Built-In Microwave, Cooktop, Dishwasher, Disposal, Dryer - Front Loading, Washer - Front Loading, Exhaust Fan, Icemaker, Oven - Double, Oven - Wall, Refrigerator, Stainless Steel Appliances
Fireplace Y
Window Features Double Pane,Low-E,Screens,Sliding
Appliance Built-In Microwave, Cooktop, Dishwasher, Disposal, Dryer - Front Loading, Washer - Front Loading, Exhaust Fan, Icemaker, Oven - Double, Oven - Wall, Refrigerator, Stainless Steel Appliances
Heat Source Electric
Laundry Upper Floor
Exterior
Exterior Feature Porch(es)
Parking Features Garage - Side Entry, Garage Door Opener
Garage Spaces 2.0
Utilities Available Cable TV Available, Fiber Optics Available
Amenities Available Common Grounds, Community Center, Pool - Outdoor, Tennis Courts, Tot Lots/Playground
Water Access N
Street Surface Black Top
Accessibility None
Porch Porch(es)
Road Frontage City/County
Attached Garage 2
Total Parking Spaces 2
Garage Y
Building
Lot Description Corner, Cleared
Story 3
Sewer Public Sewer
Water Public
Architectural Style Colonial
Level or Stories 3
Additional Building Above Grade, Below Grade
Structure Type 9'+ Ceilings,Cathedral Ceilings,Dry Wall
New Construction N
Schools
Elementary Schools Marley
Middle Schools Marley
High Schools Glen Burnie
School District Anne Arundel County Public Schools
Others
HOA Fee Include Common Area Maintenance,Pool(s),Reserve Funds
Senior Community No
Tax ID 020379790235109
Ownership Fee Simple
SqFt Source Assessor
Security Features Sprinkler System - Indoor,Smoke Detector
Acceptable Financing Cash, Conventional, Exchange, FHA, VA
Horse Property N
Listing Terms Cash, Conventional, Exchange, FHA, VA
Financing Cash,Conventional,Exchange,FHA,VA
Special Listing Condition Standard
Read Less
Want to know what your home might be worth? Contact us for a FREE valuation!

Our team is ready to help you sell your home for the highest possible price ASAP

Bought with Patrick D Cummings • Douglas Realty LLC
GET MORE INFORMATION





